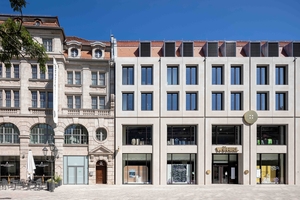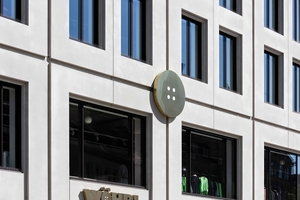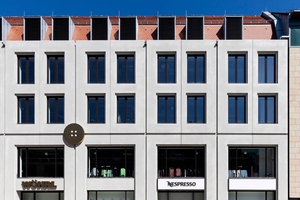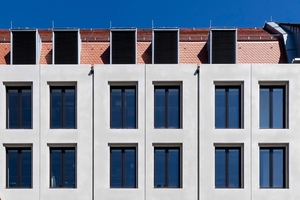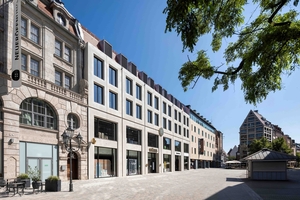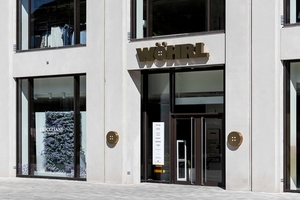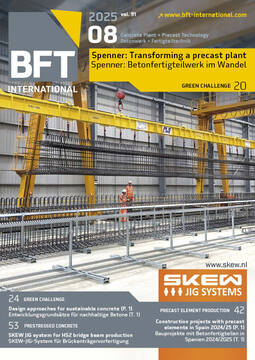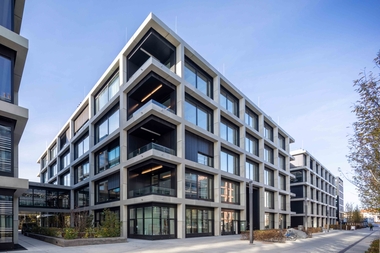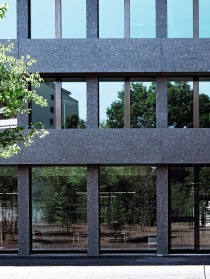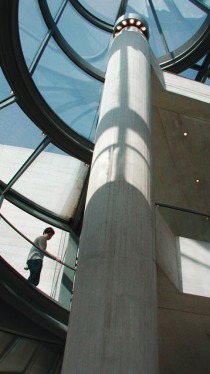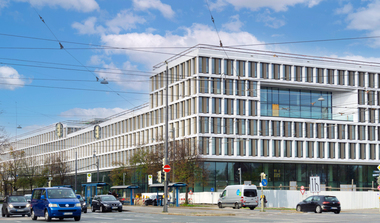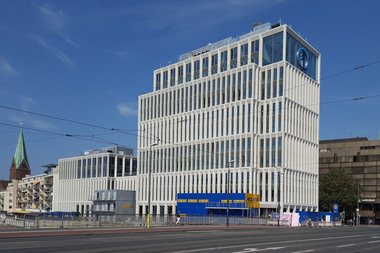The new Wöhrl building in Nuremberg: Architectural concrete façade defines the building’s identity
Its light gray, acid-washed architectural concrete façade composed of large prefabricated reinforced concrete panels makes the new Wöhrl building on Ludwigsplatz in Nuremberg a striking design statement. Designed by Fürth-based Hübsch + Harlé Architekten, the new build features a clearly structured façade to blend seamlessly into the surrounding historic city center. Hemmerlein Ingenieurbau GmbH installed the exposed concrete façade.
The new Wöhrl building fills the gap between the original Wöhrl building and the neighboring SportScheck building. Vertical shadow gaps divide the façade into small-scale ‘houses’ that reflect the local architectural typology. A horizontal joint creates a visual link to the old building stock. Adjacent to the original Wöhrl building, the rear façade level follows the recess of the neighboring building on the upper floors, thus appropriately exposing the scroll on the fire wall without compromising the symmetry of the overall façade.
Façade design relies on architectural concrete
The façade consists of large, curtain-type prefabricated reinforced concrete panels in a light gray shade. Their surface was acid-washed to achieve a fine, sandy matt texture. Only fine vertical butt joints remain visible, giving the façade a subtle rhythm. The proportions and positions of the upper floor openings take up the structure of the neo-Baroque façade of the old building. All openings feature subtly beveled edges. Window frames and panels with metal finishes add a contemporary component.
The roof was fitted with filigree timber dormers following close consultation with the Historic Buildings and Monuments Commission. These dormers serve exclusively technical purposes and blend unobtrusively into the surrounding roofscape.
Opening towards the city and functional layering
The new building opens onto the city through generous portals spanning two stories to establish a distinct link to the pedestrian zone. They provide retailers with eye-catching, transparent display areas, while also creating a strong visual link to the public urban space. The floor plan allows for entrances to be incorporated into any of the façade sections, which is a prerequisite for flexible use.
Inside the building, modern use areas spread across six floors. Access is ensured via a central atrium featuring a spacious LED wall. Being 27 meters high, it is one of the largest vertically installed systems of its kind in Europe.
Precast elements supplied by Hemmerlein
Hemmerlein Ingenieurbau GmbH was commissioned with the manufacture of the architectural concrete panels used in this project. The business based in Bodenwöhr boasts over 75 years of experience in prefabricating high-quality exposed and architectural concrete elements. Its in-house engineering department enables Hemmerlein to provide comprehensive project support, including the design, production, and installation phases. The company’s focus is on maximum design precision, sustainability, and leveraging its engineering expertise in precast concrete construction.
CONTACT
Hemmerlein Ingenieurbau GmbH
Industriestraße 2
92439 Bodenwöhr/Germany
+49 9434 9406 0

