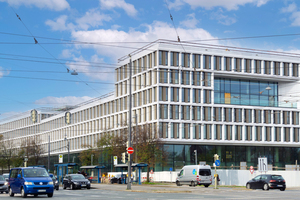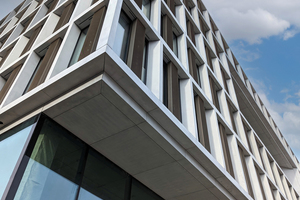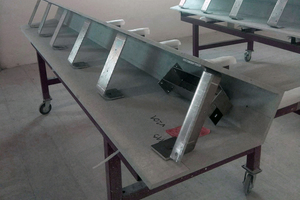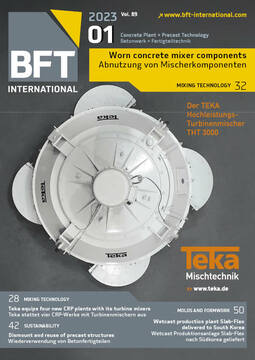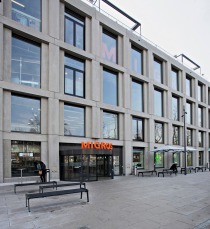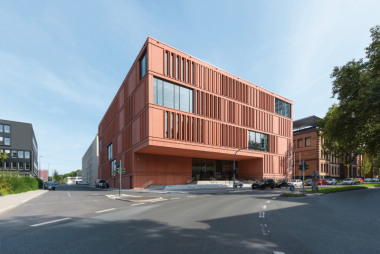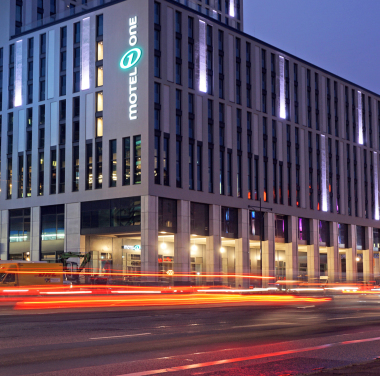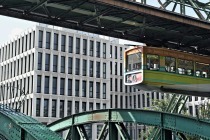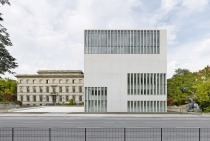Criminal Justice Center built with Polycon architectural concrete elements
The new Munich Criminal Justice Center building is currently the largest building construction project of the Free State of Bavaria. Its façade extending over an area of about 21,000 m² was clad with Polycon elements, which offer a beautiful architectural concrete look and are comparatively lightweight.
The building has a footprint of 39,000 m², which is equivalent to 5.5 soccer pitches. Its volume amounts to 450,000 m³, equivalent to 675 terraced houses. The new Criminal Justice Center will provide workspaces for 1,300 employees from seven judicial authorities. For this purpose, it includes 840 offices, an underground parking garage with 400 spaces, and 54 meeting rooms, the largest of which is designed to accommodate 200 people.
The building was designed by Munich-based architectural firm Frick Krüger Nusser Plan2 GmbH, who won the first prize in a restricted competition. The architects envisaged a compact perimeter block development enclosing three planted inner courtyards. For the most part, the building extends over five to six stories. Its main entrance, however, stands out from the remainder thanks to its seven stories and a recessed glazed façade section. Overall, the façade excels with its transparency and refined articulation. Evenly spaced across its entire surface are windows of about 9 m² in size framed by light gray Polycon elements.
Glass-fiber-reinforced concrete
These elements are made of a fire-resistant (A1) composite material with an architectural concrete appearance that also offers a major advantage over conventionally produced precast elements: The glass-fiber-reinforced concrete façade panels are 16 mm thick on average, and thus much thinner. Consequently, their manufacture consumes only a fraction of the usual amount of cement, which is why carbon emissions are reduced considerably, as well as the related environmental impact.
The Polycon production process is geared towards manufacturing three-dimensional elements – an aspect that was extremely important for the Criminal Justice Center. This is because both the upright and the horizontal panels show a spatial extension in different directions. In addition, some of them were to accommodate the guiding systems for the external sun blinds, which is why the cladding had to be designed accordingly.
Design and delivery
Conae, Polycon’s distribution partner for the German-speaking countries, was commissioned with coordinating and executing this project. Its employees also advised the engineers from the Munich office of Drees & Sommer, who were contracted with designing the building envelope. Relevant important questions included, for example, determining the maximum span to be reached with this particular material and the color specified by the client.
Conae’s service also included the structural analysis for the glass-fiber-reinforced 3D elements. In doing so, staff paid particular attention to their ease of installation – they only need to be hooked into the fastening system at four points. In addition, the Polycon elements’ comparatively low weight is beneficial for cladding contractors because it enables them to install the building envelope quickly and effortlessly.
Size and logistics
In total, more than 5,000 façade elements – equivalent to a total concrete surface of about 16,500 m² – were required for this huge building. Conae has a proven track record of overseeing many similar projects and demonstrating its capability of handling such large contracts reliably and in a spirit of cooperation and partnership. This task is all but easy when considering all the factors that need to be taken into account. To name but two examples: Firstly, anyone who has worked with pigmented concrete will know that it is quite difficult to ensure color uniformity at all times. The supplier solved this issue by using pigmented white cement.
Secondly, even with such a large number of items, the manufacturer pays exceedingly close attention to ensuring that the installation tolerances of the three-dimensional elements are very tight, but the elements can be cut to the required size very easily on-site if the need arises in exceptional cases. All these aspects certainly formed the basis for the project management to choose Conae. Completion of the entire building is scheduled for 2024.
Text: Dipl.-Ing. Claudia El-Ahwany

