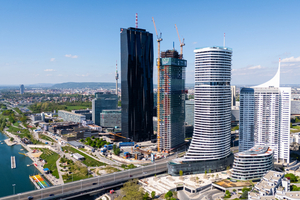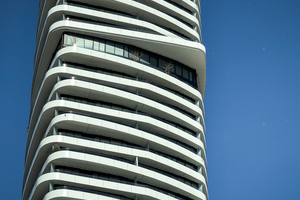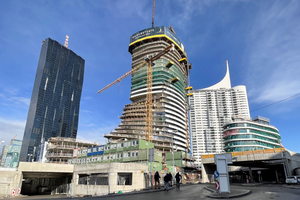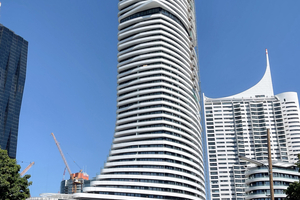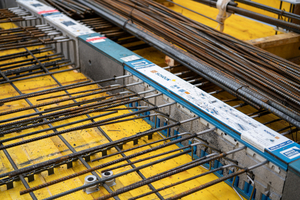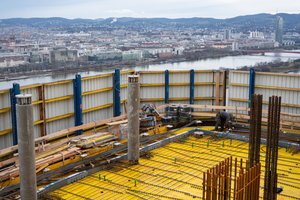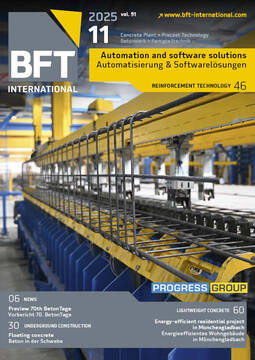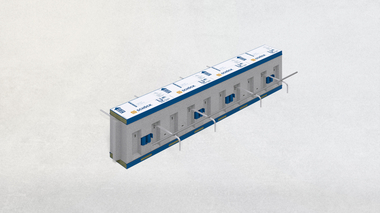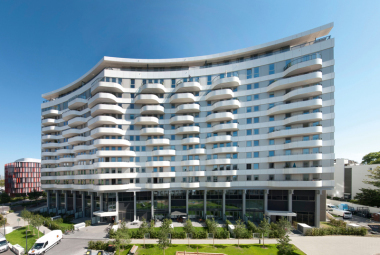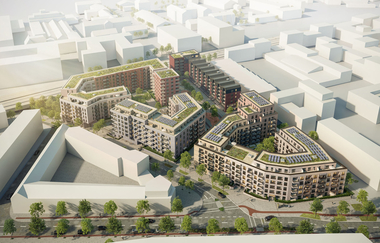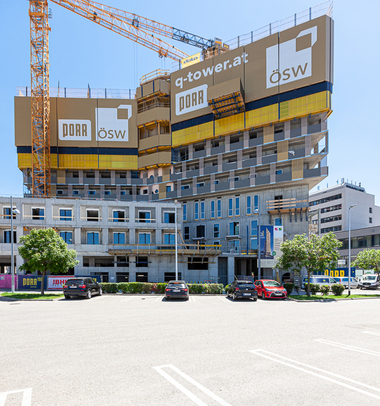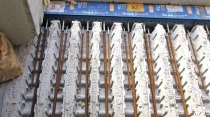Energy-efficient connection of surrounding balconies to Austria‘s tallest residential tower
Austria‘s tallest residential tower „Danube Flats“ sets new standards in terms of design and architecture. The high loads of the surrounding balconies are reliably transferred by Schöck Isokorb. With a 120 mm thick insulating element, the load-bearing thermal insulation element provides a continuous thermal insulation level despite the specific building geometry.
Danubeflats combines its exclusive location on the banks of New Danube with a forward-looking experience of living. Austria‘s tallest residential tower sets new standards as far as design and architecture are concerned. Surrounding, round-curved balconies characterize the façade of the building that is elegantly rising upwards. The enormously high loads are reliably transferred by Schöck Isokorb. With a 120 mm thick insulating element, the load-bearing thermal insulation element provides a continuous thermal insulation level despite the specific geometry of the building.
The new, 180 m towering high-rise residential building in Vienna catches the eye already from a distance. The bright façade is an interesting counterpart to the dark blue shade of the DC Tower on the other side of the bridge. On 48 stories, the Danube Flats tower provides space for about 500 privately financed condominiums and 159 rental apartments of 30 to 230 m² and residential comfort at its best.
Integration into urban development
„In one of the most exciting urban development zones across Europe, Donau City, we were highly concerned to make a specific contribution to a versatile, vivid and sustainably vital, new urban quarter,“ states Wolfdieter Jarisch, Director of the Board at S+B Group AG, developing Danube Flats together with Soravia as project partner. The building was designed by the Vienna-based team of A01 architects. „Danube Flats closes off the housing development situated behind it in the direction of the motorway. Its position opposite to the other high-rise buildings creates a gate situation, opening up access to the 22nd district of Vienna,“ explains architect Andreas Schmitzer the urban integration. The narrow building impresses with its gently curved structure, running from the twelfth to the fifth floor towards the banks of Danube, with finding its conclusion in the wide base level.
Balconies on (almost) every level
Thanks to the surrounding balconies, structuring the façade vertically, all apartments are provided with open-air spaces. Continuous floor-to-ceiling sliding doors and window elements made of glass create a seamless transition between indoors and outdoors and allow access from every room. A kind of constriction at the upper third of the building places an architectural emphasis. It is the only floor without a ring of balconies.
Duplex apartments spreading over two stories were planned here, being only connected to the outdoor space through the lower level. „The balconies cantilever between one and three meters and serve as structural sun and wind protection simultaneously. The protruding slabs provide for natural shading and slow down fall winds which otherwise would considerably impair the quality of stay in the pedestrian area in front of the building,“ explains Schmitzer the construction and, moreover, points out the additional energy-related benefits, „With the balconies, we are also able to reduce the operating costs. These costs are usually very high for high-rise buildings with a planar façade, because sun and wind can hit the exterior walls without obstruction. This leads to much more intense heating up and/or cooling down of the rooms behind it.“
Schöck Isokorb XT as solution for the connection of balconies
The static requirements for the Danube Flats were altogether very complex. The base floors stand as an independent building structure on the motorway tunnel, which has only limited load-bearing capacity, and are connected to the main structure through complicated movement joints. The protruding floors 5-13 above them hang on the actual high-rise tower like a „backpack“. However, the balconies presented the planners with major challenges too. „We had to deal with a specifically high live load because large plant troughs with an automated irrigation system were attached outside,“ explains Schmitzer.
The solution to the problem of an unusually large load transfer was found in Schöck Isokorb XT type K. The load-bearing thermal insulation element with compression module HTE Compact made of high-performance fine concrete and 120 mm thick insulating element for free cantilevered balconies in reinforced concrete to reinforced concrete constructions transfers the high negative moments and positive shear forces. The individual elements were adapted to the specific demand of the Danube Flats in close coordination between Schöck application engineers and the structural designers on site. „If there had not been the option of custom-made products by Schöck, another solution would have had to be invented,“ says Matthäus Groh, General Manager of KS Ingenieure Vienna, who were assigned with the structural design.
Support through Schöck Service
„Each Isokorb element is a special element,“ confirms János Kállay from the structural design team and emphasizes what he considers to be „unique service“ provided by the component supplier: „Schöck has supported us excellently in this project with their know-how regarding special issues. We got preliminary design charts which we could use as basis for our calculations to the respectively specified structural requirements. In addition, we received the exact arrangement and installation plans so that installation could run smoothly.“ However, most impressing for Kállay was the fact that the Schöck Isokorb is even able to transfer such large forces as in case of the Danube Flats without any problems. After this experience, he is convinced: „What can be done in reinforced concrete, Schöck Isokorb can also do.“
Continuous thermal insulation level thanks to Schöck Isokorb XT
Schöck Isokorb XT type K also provides for the thermal break between floor and concrete slab made of reinforced concrete in a reliable way. These were cast in one work step. Thanks to the insulating element thickness of 120 mm, a continuous insulation level could be achieved. The 120 mm ensured a sufficiently large safety buffer.
Perfect connection
An outrigger on the top floor provides for bracing the building. The concrete ring distributes unilaterally occurring tensile and compressive forces equally all around onto the building structure. The Schöck Isokorb XT type K here again provides for the load-bearing and energy-efficient connection. Even for the parapet on the 49th floor, Schöck Isokorb XT proved to be the ideal solution. Type A, a version especially conceived for the connection of parapets, was used here. „In this way, more height was available, because we could save on the insulation from above thanks to the decoupling of parapet and ceiling,“ states architect Schmitzer, who generally has gained good experiences with the Schöck Isokorb, like he says: „We are used to the fact that Schöck Isokorb works.“
CONTACT
Schöck Bauteile GmbH
Schöckstraße 1
76534 Baden-Baden/Germany
+49 7223 967-0

