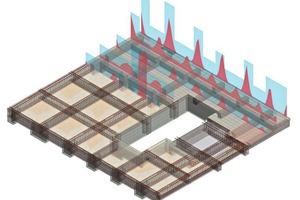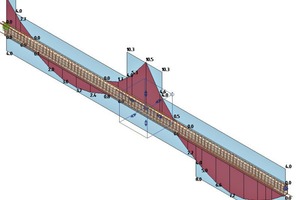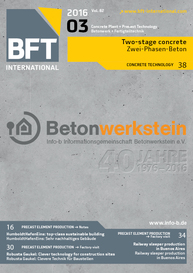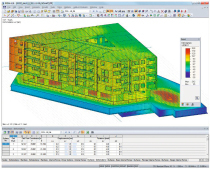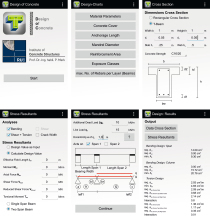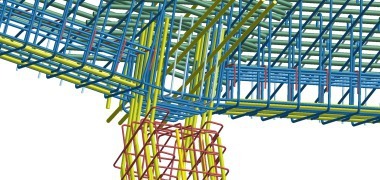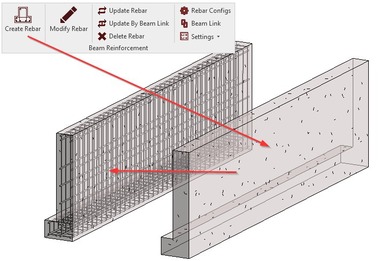BIM products close the final gap in the workflow
Sofistik closes the final gaps in the BIM-based workflow of structural engineering by the new versions of the software for calculation, design and detailing.
Now, the combination of Sofistik 2016 and Autodesk Revit enables the engineer to use one data model for the entire planning of building construction and civil engineering (comparable to building construction) projects: from the structural analysis and design to detailing in the field of reinforced concrete construction – that is to say from the preliminary drawing to the detailed design. This means enhanced efficiency and planning quality. Adjustments are consistent in all areas. Even machine data can be generated for use in the production.
National and international standards
The geometric model of the load-bearing structure is either used by the planner directly, imported via the IFC interface of Revit or generated in Revit directly. This model already allows the planner to create general plans or formwork drawings. The Sofistik BIMTOOLS are very helpful in this process.
Revit automatically generates an analytical system supporting the calculation. This analytical system can be modified irrespective of the geometric model. Revit enables furthermore the definition of loads and supports. In addition, there is the significantly enhanced version of Sofistik FEA Extension, the structural interface that has proven itself for many years: Now, this tool enables the direct input and storage of data in Revit, which are not available in Revit, including system properties and boundary conditions required for the calculation. These are, among others, line joints of floor slab edges or special coupling conditions. Thus, it is no longer necessary to repeat this step, whenever the system is changed. The calculations and numerous design tasks are possible after an export to the Sofistik Structural Desktop SSD, considering all important national and international standards.
Reinforcement Generation
The new Sofistik Reinforcement Generation (RCG) module allows generating 3D reinforcement models for walls, columns and floor slabs, based on predefined structural codes and parameters. The data are extracted from the Sofistik database or from Revit. Afterwards, the automatically generated reinforcement can be modified or complemented as desired. An important feature of RCG is the fact that it can be directly linked to Footing, the foundation dimensioning and design program of Sofistik.
Sofistik Reinforcement Detailing (RCD) finally allows positioning, labeling and allocating the 3D reinforcement model to plans. The most important new features of the 2016version are variable placing, stirrup reinforcement mesh and engineered reinforcing mesh. In addition to that, RCD automatically generates steel lists and data for the control system of rebar bending machines.

