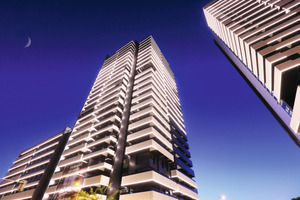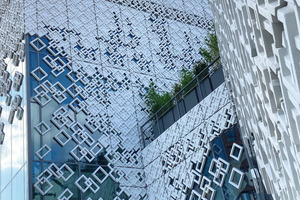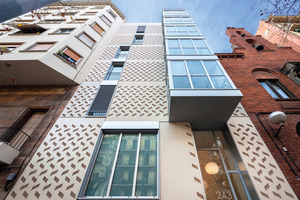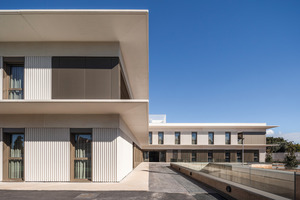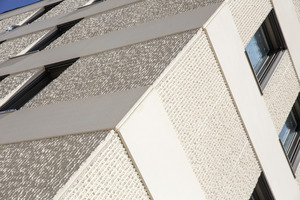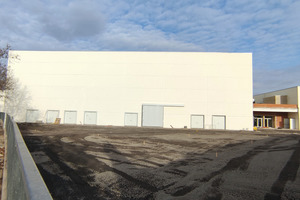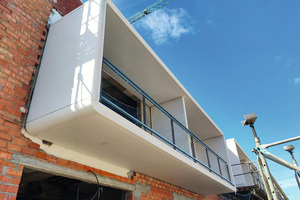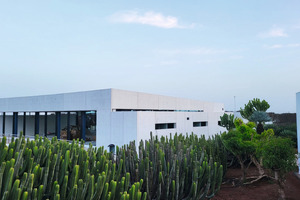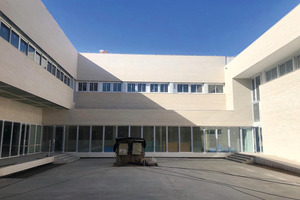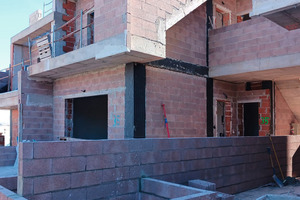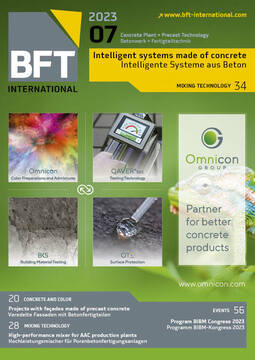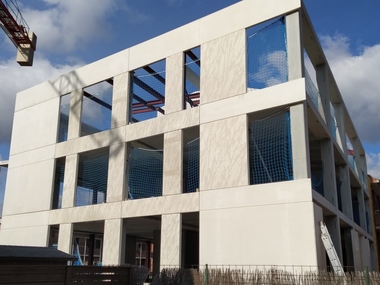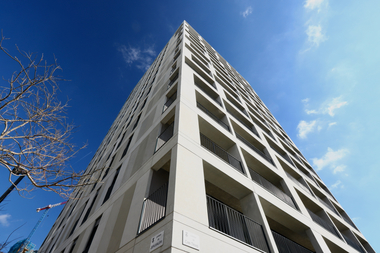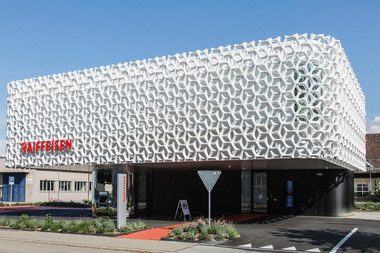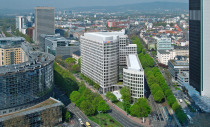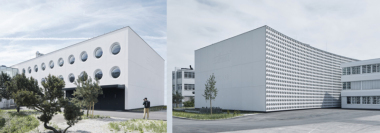Projects and new buildings with façades made of precast concrete elements
The Spanish concrete association ANDECE regularly presents new reference projects where precast concrete elements have been used from its member companies in the trade magazine CementoHormigón. This article showcases ten examples – using colored concrete or surface-refined concrete predominantly – of the past few months.
In the context of the growing significance of sustainability criteria, ever more carbon-reduced solutions and the recycling principle are gaining ground [1] or the number of construction projects is increasing continuously, which require ever more industrialized construction solutions due to the increased application of technologies such as BIM and/or a higher degree of automation in the factories. Against the background that ever more processes, which were traditionally executed on the construction site directly, are transferred to the factory, precast concrete elements as part of industrialized concrete construction continue to grow gradually and provide the projects with those sustainable and digital components that are increasingly required by the other players: building contractors, architects and engineers, construction companies and the final customer in general.
In this new selection of buildings and construction projects using precast concrete elements, submitted by members of ANDECE [2], this article gives a brief outline concentrating on the façades of ten buildings completed recently – once again demonstrating the continuous striving for refinement and maximum optimization. In principle, we get an all-rounder, because concrete is the universal building material as such, and further added value is created by the transfer of design and construction phase into the factory, implicating clear advantages in terms of efficiency and control.
1) Smooth white concrete panels for the two buildings of Bext Skyline in Madrid – PREFABRICADOS PONCE
The building complex accommodates a total of 603 apartments (303+300) in the two approx. 100m high buildings with 25 stories each. Bext Skyline is a new concept of living space, changing the cityscape and the skyline of Madrid fundamentally already now. It will give new impetus to the entire Tetuán district and will be the driving force for transformation and urban regeneration of the entire district. With its highly symbolic architecture designed by Touza Arquitectos, the Bext Skyline presents itself as an „entrance portal“ to the city quarter which is reborn as a landmark.
For the terraces, Prefabricados Ponce delivered and assembled 9,870 m² of white, smooth concrete panels with recesses for inserting the glass banisters.
The special features of the project include the glazing of the terraces made of white concrete and the plants hanging down which are visible in the spaces between the planted, ventilated façade. This demonstrates the quality, the comfort of living and the energy efficiency.
Manufacturer of precast elements: Prefabricados Ponce
2) Perforated panels made of ultra-high performance concrete (UHPC) used for the refurbishment and extension of the shopping center in the Lyon quarter of La Part Dieu – PREHORQUISA
The shopping center built in the 1960s had and still has sections with cladding made of concrete panels showing a particularly unique texture. The new panels of the new façade reproduce this original pattern. This creates completely non-transparent panels clearing the way for large glazed surfaces which provide a transition from a tectonic past to a new, bright, and modern picture. In case of curtain wall systems, this technique is also suitable for sun protection purposes because it allows exactly as much light passing through to every area of the shopping center as necessary. Ultimately, this reduces the building‘s energy demand because no larger investments are required for air-conditioning systems.
The concept is a double-skin curtain wall made of precast perforated panels consisting of ultra-high performance fiber-reinforced concrete (UHPC). Thanks to the UHPC, the project design was technically possible at all. Originally, it was planned to use glass-fiber reinforced concrete but after the first structural analysis that had been made with the aid of the finite element analysis method, the loads to be expected, in particular in the event of earthquakes, proved to be unsuitable for the use of GFRP and the project design. Therefore, the use of UHPC was proposed, and in this case the patented Ductal of LafargeHolcim, meeting the structural requirements of the project and respecting the initial design simultaneously.
Furthermore, an intensive examination of the anchoring system was necessary, for allowing its installation with guarantees under complicated local conditions. Up to 6m-high lattice panels weighing nearly 1 ton were mounted just 1.5 cm in front of an already glazed curtain wall allowing both systems to expand freely. For this purpose, a completely new production process had to be developed complying with a position tolerance of the anchors of just +/- 1 mm on the three spatial axes, namely in perfect coordination with the two other façade contractors who had to insert the panel brackets between the glazing joints.
Since 2019, Prehorquisa has been manufacturing precast concrete panels made of Ductal. This is the tradename of the UHPC developed by Lafarge-Holcim using high-tech concretes, with paying particular attention to sustainability and environmental compatibility of the concretes. UHPC panels made of Ductal are a real innovation in façade construction which provide distinct technical advantages as against conventional systems and are moreover sustainable, according to the manufacturer. In addition, the significance of this material is emphasized by the improvements of an industrialized quality system, providing certainty, security, and job stability as well as added value to the production lines in the factories of the company. Except in the USA, only seven manufacturers of precast concrete are holding a license for this material. Prehorquisa has sole distributor rights for Spain and Portugal.
Manufacturer of precast elements: Prehorquisa
3) Precast concrete façade in industrial sgraffito technique at a newly build residential complex in Barcelona (Ensanche) – ESCOFET
This project realized in the urban quarter of Ensanche in Barcelona was designed by Estudio Picharchitects/Pich-Aguilera and consists of two buildings with rental apartments. Due to the traditional site division, the building front is divided in quarters and is very deep, which leads to a certain variance of the façade, however with a remaining, very fragmented courtyard inside the blocks.
The L-shaped property has two external sides facing the street, hence taking a particular position in the cityscape. In the planning process, an attempt was made to put this in the right perspective by connecting both front sides through the basement, thus forming a generous common area in the empty interior space created by the block of houses between the building structures to the front sides.
The architecture of the new buildings intents to take up the history of the city and to complete its already built façade in a way. References to timeless elements can be found, having characterized the urban quarter: glazed balconies, balconies, window shutters, sgrafitto plasters sculptured by Escofet, etc. In this way, a binary, planar composition is created that is hardly interrupted. The envelope is made of sand-blasted concrete panels showing a geometrical pattern of textures and colors. A basic repertoire of mounted components that build a continuous cladding around an inert structure as a formal and constructive update of the traditional construction method.
Properly used, the apartments are made for pleasant living, with a low consumption of conventional energy sources. Due to the interaction of the systems involved, a building is designed that is a climate system itself: by means of thermal inertia, moderate building openings facing appropriately, modulation of sunlight, good continuous insulation, natural ventilation, and highly efficient mechanical systems.
Manufacturer of precast elements: Escofet 1886
4) Façades made of white architectural concrete panels for the Carmen Conde senior citizens‘ residence in Cartagena – POSTELECTRIA FABRICACIÓN
It is a building consisting of three rectangular, two-story modules, connected each by a corner. Here a façade solution was sought that would fit seamlessly into the environment and would comply with the tight schedule for the construction of the building. Moreover, it should be a precast construction solution for the double circumferential cantilever of the cubes. Eventually, concrete panels made of white architectural concrete were selected for the façades. They comprise four sections in total:
2 sections of smooth white concrete panels, elastomer surface, featuring vertical 40mm-deep spiral decoration.
2 sections made of three-dimensional precast concrete elements with smooth front side and 1,50 m cantilever protecting the cubes against the sun in a double circumferential way.
The precast elements were suspended from the ceiling. Particular attention was required for the design of the connection system, because the high demands on the static of the cantilevers had to be aligned with the limited space available for concealing them. The corners of the precast concrete elements were mitered so that the cantilever beams of the building are consistent in terms of appearance and functionality.
Manufacturer of precast elements: Postelectrica Fabricación
5) Architectural concrete panels for the construction of social housing according to the passive house standard in Sarriguren – VIGUETAS NAVARRAS
The development of 103 subsidized rental apartments in the town of Sarriguren (Navarra) is the largest project in the scope of the scheme for social housing construction in Navarra. The façades were built of 15cm-thick, prefabricated architectural concrete panels featuring a cream-colored, finely blasted surface. In addition, the spaces between the windows are provided with an Antwerp II elastomeric matrix of the same color, however, without sand-blasting.
These state subsidized homes in Sarriguren were built in accordance with the passive house standard, one of the most stringent guidelines regarding energy efficiency. They are equipped with a central system for heating and hot water production. The boiler is operated with biomass of wood chips and fulfills the criteria for clean energy, which apply for the entire publicly subsidized construction of rental apartments of the Navarra Social Housing Plan.
Manufacturer of precast elements: Viguetas Navarras
6) Precast panels made of reinforced concrete with reinforcement free of thermal bridges for the new exhibition halls on the IFEDI premises in Ciudad Real – FORMAC
After the extension of the complex including space for exhibition, administration and congress activities, now several events can take place at the same time, thanks to three new hall structures. Thus, the exhibition center ranks among the largest locations of this category in Southern Europe.
The building envelope with steel structures consists of reinforced precast concrete panels with thermal bridge break. An overall surface area of more than 9,000 m² was to be realized. Different façade sections were assembled with 16cm and 28cm thick panels. The elements are supported by brackets so as to adapt them to the characteristics of the architecture and to simplify the creation of the openings.
Due to the selected project solution with panels free of thermal bridges, it was possible to achieve a thermal transmission coefficient of 0.455 W/(m²*K) without any further insulation of the building envelope. This construction project once more revealed some of the general advantages of precast concrete elements in comparison to concrete works on the construction site: the quality of the final products, the cost savings, and the short execution times (10 weeks only).
Manufacturer of precast elements: Formac
7) Precast cantilever structures for a single-family house estate (Bormujos) – PREFABRICADOS HERMANOS QUIJADA
According to architect Juan Manuel Rojas, cantilever structures are an elegant solution for protecting the openings against sun, for the terrace structure and its covering, the processing of claddings and the separation between terraces, and give the whole structure a very personal touch. The components are economically efficient, as they fulfill all of these functions.
Construction project: 28 semi-detached houses, estate of Guiomar in Bormujos (Province of Seville), Building contractor: Aedas Homes
Manufacturer of precast elements: Prefabricados Hermanos Quijada
8) Façade made of GFRC precast components at a steel structure for a fitness center of Hotel HL Club in Playa Blanca – GRUPO ANTONIO AFONSO
Exterior cladding of the fitness center made of GFRC sandwich panels, color: white, smooth texture, attached to a steel structure. This exterior shell was selected because it could be realized quickly and, above all, it could be installed quickly. Moreover, it should appear like concrete, having a white shade, the predominant color of the Canary Island Lanzarote.
Manufacturer of precast elements: Grupo Antonio Afonso
9) Concrete bricks for the new domicile of the Kina Jiménez dance academy in Almería – BLOQUES BARRUCA
Facing with Coupé bricks of Bloques Barruca. The Coupé facing brick combines the outstanding performance of concrete with the added value of using a simple, easy to handle, efficient product without waste, providing façades with a unique, durable aesthetics.
Manufacturer of precast elements: Bloques Barruca
10) Facing made of C-12 bricks for new housing construction in Torrevieja – TABICEM
New construction of holiday accommodations and permanent apartments just a few minutes away from the beach in Torrevieja (Alicante). Along with other precast concrete components, in particular, the facing made of colored C-12 bricks delivered by Tabicem is catching the eye. This solution was awarded the contract because of its numerous advantages:
With a low hygroscopicity, it is more resistant in humid environments than a conventional ceramic facing. This is an important criterion because of the high humidity owing to the proximity to the beach, as it has to be expected that, in case of a ceramic facing, protection and maintenance measures will be necessary in the course of time.
High earthquake resistance. In these areas, earthquakes are the order of the day, and the best solutions in this regard are always made of concrete.
The last but not less important reason is the environmental product declaration which were made for all bricks and blocks with the ANDECE program. Here, the carbon footprint is remarkably lower than that of a conventional clinker brick.
Many construction supervisors and operators are excited of the ease of work with these concrete bricks and their low wastage, when leaving the factory, because thanks to the numerous quality controls, the entire material is in perfect condition without fractures, for example, on the corners.
Manufacturer of precast elements: Tabicem
11) Conclusion
Façades made of precast concrete elements, panels, or other accessories, whether solid or in a slender design, are certainly one of the areas where the precast concrete industry has made the greatest progress in recent years. Even if skepticism prevailed at first, as it was wrongly assumed that they would not be flexible enough, the biggest Spanish architectural firms and building contractors of all sectors inquire this version more and more often meanwhile because of the wide range of formal and functional possibilities. Various textures, colors, with white being the prevailing shade, patterns or geometries are combined in order to give every façade a personal touch, as exterior shell characterizing the personality of every building without neglecting the fact that it is a barrier between interior and exterior where the precast concrete elements can be the solution combining all properties (acoustic, thermal, waterproof of fire resistant), in the best way, which they have to guarantee.
CONTACT
ANDECE
Industría Prefabricado Hormigón
C/Diego de León 47
Edificio Melior
28006 Madrid/Spain
+34 913 238 275

