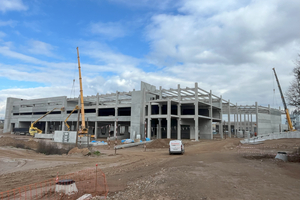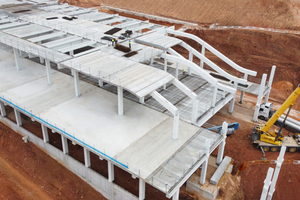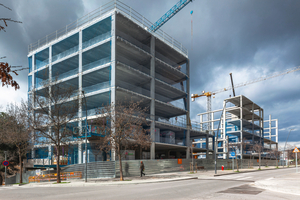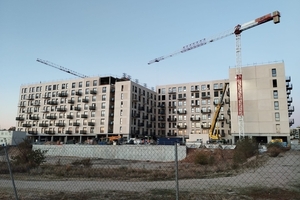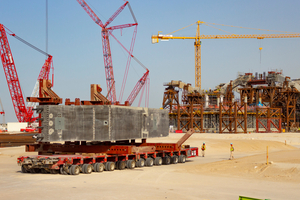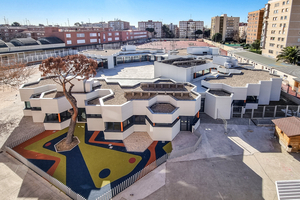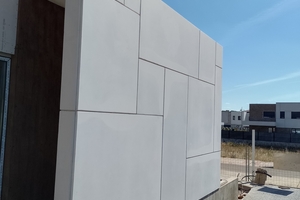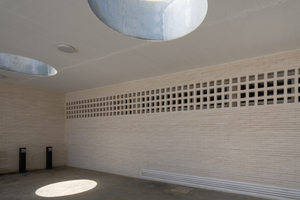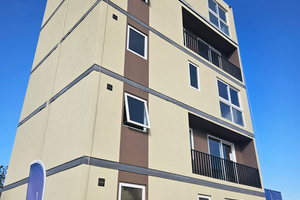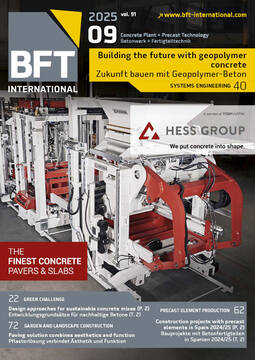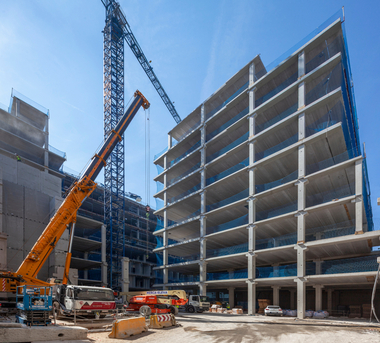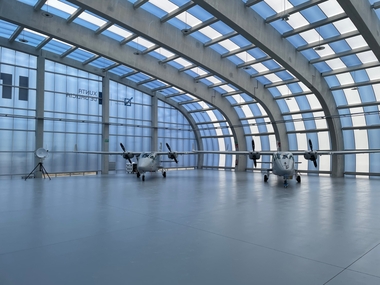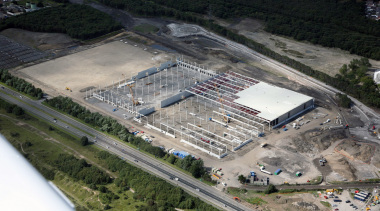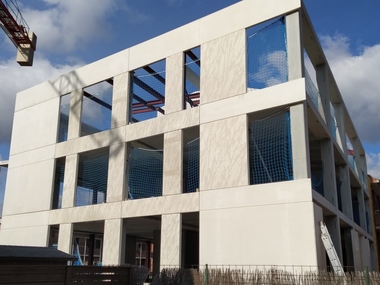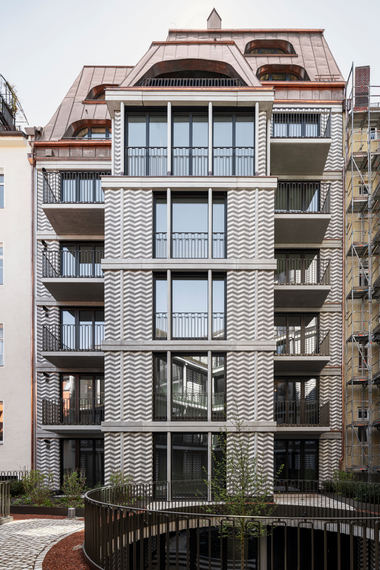Construction projects with precast elements in Spain, Andorra, Chile and Kuwait 2024/25 (P. 2)
The Spanish concrete association ANDECE regularly presents new reference projects executed by its member companies with precast concrete elements. The present contribution features outstanding examples of the previous months – this time from Spain, Andorra, Chile and Kuwait. Read Part 2 here (Projects No. 09 to 17) as continuation of Part 1 published in BFT 08/2025.
For several years now, the Spanish concrete association ANDECE has been responding to BFT International’s request to present some of its most outstanding projects in which precast concrete elements from its member companies have played a key role. In a world where sustainability, more effective use of technical resources, and other social aspects such as the shortage of skilled labor are becoming increasingly important, precast concrete elements are not only an efficient and precise solution but are also indispensable allies on the path to greater sustainability in the construction industry. Thanks to the greater accuracy of industrial manufacturing, waste, energy consumption, and emissions can be significantly reduced, and resources optimally utilized throughout the entire life cycle of buildings.
This year has once again shown that precast concrete elements, due to their great adaptability, can be regarded as an advanced industrial variant of concrete construction, suitable for all types of buildings – not only for commercial and logistics buildings, where precast concrete elements are already predominantly used. The diverse structural, thermal, and acoustic properties, as well as the durability of concrete as a material, surely contribute to this, as some of the prestigious projects of partner companies will demonstrate below [1].
09 Extensive use of precast concrete elements by ROANSA for construction of logistics facilities in Sant Fost de Campsentelles (Barcelona)
Within the scope of this project, which is being executed in two phases, erection is planned of several logistics halls with an area of 30,000 m² each. The aim is to maximize the inner space in the storage area by eliminating columns, and to ensure the greatest possible flexibility of operations. In addition to the facilities on the ground floor, storage rooms were also provided on the first floor and offices on the second floor for ensuring functional design of the development.
In erection of these logistic halls, a wide range of precast concrete elements was used, including the following:
Columns: 16 m high to ensure stability and to enable large spans without intermediate columns.
Girders, up to 33 m length in the halls for optimizing allotment of space.
Tubular purlins: 40 cm high.
Intermediate floors for storage and offices: implemented with rectangular girders, inverted T beams and precast concrete floor slabs 12 m long, with which large areas could be created without using structural elements.
Façades consisting of precast concrete panels, including cantilever beams with L-sections above the windows of the storage rooms on the first floor and the offices on the second floor to ensure a modern, functional look.
Staircases and elevator shafts implemented with loadbearing walls, provided on the side of the façades with horizontal dummy joints and prefabricated stairs. In addition, prefabricated shafts for freight and passenger elevators.
Sub-division into fire compartments. The dividing walls between the individual halls were implemented with self-supporting construction elements that ensure safety and high resistance to fire.
By using precast concrete elements for this project, the parties responsible followed the most innovative trends of the industry and the logistics sector. This approach buffered execution deadlines, improved the quality of the surfaces and ensured the sustainability of construction.
Consulting engineer and architectural office:Nadico
Developer and construction company: Immobiliaria El Molí
10 IBP – Iberian Precast: Innovation and excellence in construction of the data center of the Social Security Agency in Soria
The company IBP - Iberian Precast participates in highly complex technical projects that promote technological progress and regional development in the autonomous community of Castilla and León. One of the most outstanding projects in this context is the construction of the data center of the Social Security Agency in Soria – a very important infrastructure facility that will consolidate the city‘s position as a pioneer in data management at a national level.
The data center in Soria is being built on a 37,000 m² site made available by the Soria City Council. The three-story building is of particularly advanced design, to which the greened roofs and communal areas outside contribute. There are 117 parking spaces available for employees. The building, which will serve as the national operations center for social security operations in the future, has space for approx. 3,000 servers.
IBP – Iberian Precast has participated in the project with innovative and individual engineering solutions using precast concrete elements, precisely tailored to the requirements of the data center, including the following:
Columns that stand on floor joists and curved girders of the greened roofs above the office spaces. These loadbearing construction elements ensure not only efficient load distribution but also provide the building with an appearance adapted to the requirements of the location: the ideal combination of design and functionality.
Floor slab elements that resist loads of up to 1,500 kg/m² to ensure that the computer systems and the refrigeration systems can be securely installed on the roof.
Special cantilever beams: the floor slab elements were reinforced at their edges with cantilever beams, and in the area of the refrigeration systems with horizontal beams. IBP has developed special horizontal beams with inverted T profiles, which are serrated, knife-like, in the area of the cantilever beams, thus eliminating the lower panel, and creating a level surface for attaching the curtain façade at the edges of the cantilever beams.
Upper floor: one area was executed with a combination of transverse beams and buttresses to create the air-flow openings for the refrigeration systems. The area above the curved beams was designed for the installation of greened roofs and, due to the curved beam, fits especially well into its surroundings.
The bordering round columns support the cantilever beams of the projecting parts of the building. This provides the open part of the building with an uncluttered look, in contrast to the columns with a rectangular cross-section, which were used for the rest of the building.
Curved beams between the building and the retaining wall on the edge of the site: installation of six curved beams between the retaining wall and the building, for landscape-architectural reasons, to create a connection with the adjacent green areas and the greened roof in the second upper floor.
The design chosen for the Soria data center not only blends harmoniously into the surrounding landscape, it also ensures maximum energy efficiency. Thanks to the shape of the building and the arrangement of its structural elements, air flows are controlled in a targeted manner and the building is thermally optimized – important prerequisites for the operation of a data center of this size.
11 Complete structural system of precast concrete elements by HORMIPRESA for a public housing project comprising 258 apartments of Fundació SALAS in Terrassa (Barcelona)
Location: Can Colomer estate, Terrassa (Barcelona)
Built-up area: 31,000 m²
Height: 8 stories (2 basements plus ground floor plus 5 above-ground stories)
Purpose: residential building – subsidized rental apartments
Project developer: Fundació Salas
Construction company: ConstruHabit (Grupo Salas)
Architectural office: Equipo Salas
Precast concrete elements used: precast concrete columns, beams, walls and floor slab elements
Special features:
– Execution of the project on public property in
accordance with the applicable regulations.
– Execution within the scope of a public-private part-
nership.
– Considerable reduction of execution times and
increase in energy efficiency.
12 Production and delivery of the constructional elements for a new Flexliving residential estate executed as wood-concrete hybrid construction in Valdebebas (Madrid) by MOLINS PRECAST SOLUTIONS and CREE Buildings, erected by the construction company ACR
With its complete erection of an industrially manufactured structural system of an innovative building in Valdebebas (Madrid) in only 77 days, the Spanish construction company ACR has reached an important milestone in the construction sector. The building complex, comprising 480 apartments, is one of the largest structures of wood-concrete hybrid construction in the world, and is the second largest of its kind in Europe. With a total area of 19,600 m² and 7 above-ground stories, in addition to the ground floor, it is also one of the tallest industrially manufactured buildings of this construction type in Spain.
This project, in which ACR and Molins participated, has impressively demonstrated the effectiveness of the wood-concrete hybrid system of CREE Buildings, which in Spain is exclusively marketed by ACR. The design of the building originates from the architectural offices Ortiz y León and Valladares Ingeniería.
Molins Precast Solutions was responsible for the erection and associated integration of the industrially manufactured constructional elements: loadbearing structure, loadbearing and light-weight façades, connection shafts, stairs and balconies. This collaboration and the focus on regenerative construction elements ensure that around 50 % of the construction material can be reused at the end of the building’s lifespan. This leads to a reduction of waste volume by 70 % as well as lowering of noise emission by more than 50 %. In addition, it is estimated that the CO2 footprint of the building will be 40 % less than that of structures erected by conventional construction methods. This is one of the factors that led to award of the BREEAM certificate in the “Excellent” category. Industrial manufacture of the majority of construction elements (85 % of the total building) limited the execution time to a total 17 months – 6 months less than for a conventional building.
The project was developed within the scope of a Joint Venture between Dazia Capital and Aermont Capital – two companies specialized in the concept of Flex Living.
13 PACADAR supplied 19,000 precast concrete elements for the main supporting structure of the international terminal at Kuwait Airport – a project by Norman Foster and Partners
This project features delivery for Kuwait Airport of the main supporting structure, which is comprised of precast concrete elements of varying geometry. The symbolic trident star of the terminal consists of longitudinal and transverse arched beams.
Each arched beam has a different span and consists of 812 components, with a minimum weight of 90 tons each. However, some of the arched beams have a weight of up to 350 tons and are 40 m high.
Because the company Pacadar developed and delivered the forms required for implementation of the project (adjustable forms of varying curvature), the company also made and delivered the 19,000 façade elements as well as the sound-insulating parts and/or connecting parts for the roof of the façade, which demonstrates a unique geometry:
Production: 18 parts per week
Construction elements: 750 precast concrete arched beams (“spines”) and 804 precast concrete ribbed beams (“ribs”)
Mobile precast plant with 10 halls.
Other special features of the gigantic construction project:
More than 200 persons worked on the construction site.
The building was awarded the LEED Certificate in Gold, which is conferred by the US NGO USGBC – making the structure the first passenger terminal worldwide to be awarded this environmental certification.
On the roof, 444 photovoltaic modules were installed for generating solar energy.
Client: LIMAK
Architectural office: Norman Foster and Partners
14 Precast concrete panels from FORMAC for the new preschool wing of the La Salle school in Madrid
The project comprises the construction of the new preschool wing of the La Salle School in Madrid. The ground plan consists of a network of hexagons with a side length of two meters each, on which the entire building is constructed. The only exception is the psychomotoric class area, which has a square ground plan.
The building envelope consists of a combination of precast concrete façade panels and glazed areas. Owing to the small-scale format of the various façade elements, the design involved an enormous amount of work and was successful only as a result of the close collaboration between the architectural office, the construction company and Formac, S.A. For the building envelope, 12 cm solid concrete slabs were used, the edges of which were beveled at an angle of 60 to fit into the hexagonal cell layout defined in the design. The building openings were made using a steel structure to which the panels were anchored with a concealed fastening system.
The Madrid-based architectural firm Carro Arquitectos – which had already, jointly with Formac, developed the precast building envelope for the Santa Rosa de Lima school in Villarrubia de los Ojos – was commissioned to develop the project. The construction company Arpada was responsible for carrying out the building work.
15 Panels from PREFABRICADOS EIROS for a fully detached single-family house in León
Construction of a fully detached single-family house in the Eras de Renueva estate in León. The exterior façade was executed with self-supporting solid reinforced-concrete slabs 12 cm thick. The white panels feature a variety of details to reflect the architectural concept.
Construction company: Construcciones Vallezate, S.A.
Architectural office: Liebana Arquitectos, S.L.
16 Concrete bricks from BLOQUES BARRUCA for the new secondary school in Huércal (Almería)
For the construction of a new secondary school in Huércal in the province of Almería, the Coupé concrete block played a leading role. The educational institution, the construction of which had been an urgent priority for many years, and which will open this school year, is a modern complex intended to offer an ideal environment for acquisition of knowledge and personal development.
In the midst of the ochre-colored landscape, the white secondary school in Huércal gives the impression of an oasis of calm with ideal conditions for learning. In designing the building, special attention was paid to natural light: the corridors between the gymnasium and the classrooms are flooded with natural light through skylights that blend harmoniously into their surroundings. In the gymnasium, a combination of the Mini and Coupé concrete brick models provide sufficient light and pleasant acoustics, and create a comfortable, dynamic atmosphere. The light and the seemingly endless lines create an atmosphere conducive to learning, both indoors and outdoors. The materials used were very carefully selected, owing also to the influence of Antonio Jiménez Torrecilla (Granada 1962-2015) on the architectural office of AV13 Arquitectos. Their skillful combination breathes life into the building and creates an expressive overall picture that is immediately experienced
With the Coupé concrete block, Bloques Barruca has proposed a resistant, innovative and efficient material that enables the use of natural cooling processes in combination with renewable energies. In this way, safe, comfortable spaces are created while reducing electricity consumption.
The implementation of this project is the result of outstanding work by AV13 Arquitectos, the commitment of the construction company Albaida Infraestructuras and the financial support of the Andalusian Public Agency for Education (APAE). Together, they are working toward building strong, sustainable communities. Photos by Juanan Barros.
17 MOLDTECH supplies three 3D molds for production of construction elements for modular apartments in Chile with customized dimensions
With this last project, we would like to demonstrate the significance of formwork for the manufacture of precast concrete elements. The aim of the project was the manufacture of precast concrete elements with 3D formwork. The formwork was provided by the Chilean precast plant Facoro from Moldtech (for detailed report see BFT 05/2025). This system enables the manufacture in one piece of precast concrete modules, consisting of foundation slabs and walls of various dimensions:
Length: between 5 and 7 m
Width: fixed width of 3 m
Height: between 2.5 and 3 m.
The formwork for doors, windows and roofs is also integrated into the molds and even greater facilitates production processes.
In addition, to optimize the construction flow, the formwork also contributes to reduction in production and erection times on the construction site, as well as to improvement of construction quality. This also reduces maintenance costs in the long term.
Conclusion
Whether in the towns and villages where we spend our everyday lives, or during construction or renovation of the basic infrastructure that our society demands, the aim of the above selection of projects was to demonstrate the variety of solutions that can be implemented with precast concrete elements in the construction of new buildings and in spatial development projects. The first projects impressively demonstrate how public spaces can be designed with precast concrete paving blocks and concrete street furniture that combine functionality, durability and aesthetics. In the building construction and civil engineering projects that follow, elements such as beams, U-profiles for railroad projects as well as underground box culverts play a key role in overcoming structural challenges. Each of the projects described above is impressive proof that precast concrete elements are an effective means of overcoming fundamental challenges in spatial planning, and that our partner companies [3] have the necessary technical skills to do so. The same applies to the projects we presented at the “Proyecta y construye con prefabricados de hormigón” (Planning and Building with Precast Concrete Elements [2]) symposium series in 2024.
We have the unique opportunity to position precast concrete elements as key elements for a more sustainable, efficient and advanced construction industry, and to further increase their importance. The pioneering projects presented above show that industrialization has now entered every stage of the construction process – from decision-making to final implementation. This development is unstoppable and ANDECE’s partner companies [3] are spearheading this change.
CONTACT
ANDECE
Industría Prefabricado Hormigón
C/Diego de León 47
Edificio Melior
28006 Madrid/Spain
+34 913 238 275

