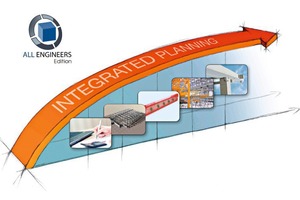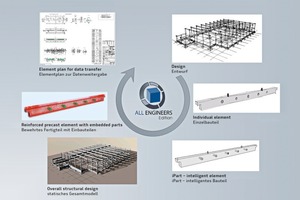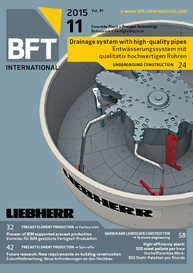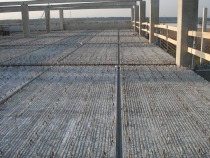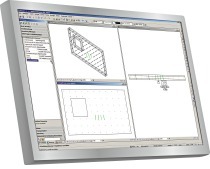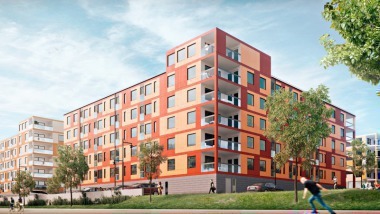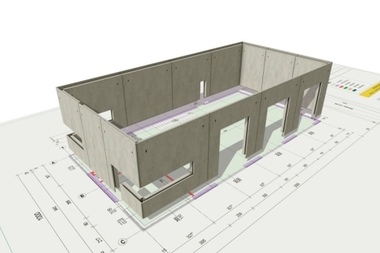New BIM software edition for designers and planners of precast elements
Today, the use of precast concrete elements in industrial building has become almost standard. Apart from the many different possibilities for industrial, agricultural, and production applications, these elements are now also being increasingly used in residential building.
The service spectrum of All Engineers, a turnkey solution supplier for the building design and planning sector, consists primarily of consulting services for the construction and precast industries. In addition, All Engineers, as the partner of Precast Software Engineering GmbH, of Salzburg, Austria, in Germany, offers customized solutions for consulting engineers and precast manufacturers. The All Engineers Edition is being introduced in 2015 for the first time, as an industry-specific CAD entry-level solution for planners and designers of precast elements. It will be integrated into the BIM process chain of Allplan Group.
Allplan precast basis for the All Engineers edition
BIM stands for building information modelling and describes a continuous working method for planning, designing, and managing building structures. In this context, Alexander Dobrindt, the German Minister for Transport and Digital Infrastructure, on 29 June 2015 convened the Reform Commission for Construction of Large-Scale Projects. The background to this commission includes the problems that have arisen in cost transparency and in on-time performance of large-scale infrastructure projects, as well as the necessary improvements. In accordance with the recommendations of the Reform Commission, construction sequences will from now on be digitalized with the aid of BIM to ensure more cost transparency for all parties involved in a project, and to promote on-time performance. The initial tenders for government projects have already been invited and implemented in this form.
The CAD design and planning software Allplan Precast (in future: “Planbar 2016”, meaning “plannable”), as the basis for the All Engineers Edition, highly effectively supports this BIM working method. It supports, moreover, the disciplines of architecture and construction engineering planning and design, by offering visualization, costing, and quantity-surveying functions. Integrated software add-ons here include so-called iParts for structural precast elements, and add-on modules for solid, sandwich, double, and thermo-walls and precast floor plates for floor systems. As a result, they offer customized special solutions matched to the requirements of precast production.
Many industry-specific add-ons available
The use of special software add-ons provides automated content and information for the designed precast elements: e.g., element ID dimensions, position, and weight. In addition, the user, in generating precast elements, can make use of parametric input masks, free 3D modeling, product catalogs, and IFC import data of other manufacturers for creating an intelligent and end-to-end BIM building model and can thereby effectively manage large construction volume.
Sector-specific add-ons are available to provide the generated data further use, in the form of add-ons for commercial ERP systems, production data for host computers and systems, and activation of formwork milling cutters (modular formwork). A link to the Technical Information Manager (TIM) offers users functions of status overview and data retrieval for all project information. The article catalog iMP with more than 45,000 embedded parts of various manufacturers and more than 5,000 3D bodies is available as additional add-on module.
Sven Wiegand, the owner of All Engineers, states: “With the tailored composition of the All Engineers Edition we would like to particularly address consulting engineers and designers of precast elements who are in search of a cost-efficient, effective, and modern BIM solution, to enable them to smoothly work together with other parties involved in planning and design. The software guarantees, by virtue of its modular structure and many interfaces, openness to other systems and optimally supports the BIM process through no-loss exchange of 3D models. The 2D digital drawing board is history: the future belongs to BIM.”

