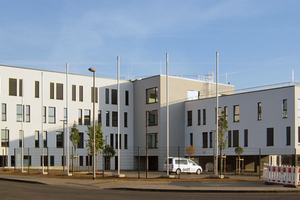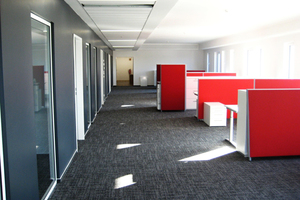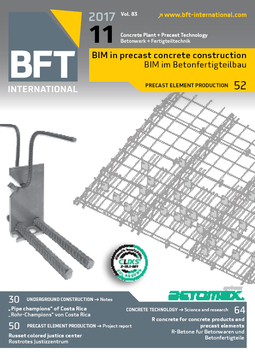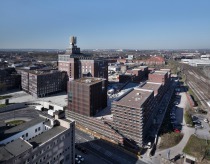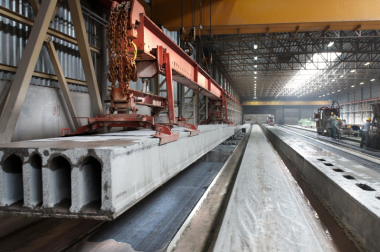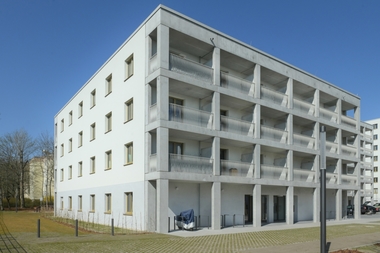Four-story building for flexible use
In the north of Koblenz, on a site of around 660,000 m² in size, a complex has been created which links the fields of service, business and technology. The most recent addition is the office building of Volk Holding GmbH & Co. KG which covers a total gross floor space of 4,300 m² and offers a usable floor space of 3,750 m² for a workforce of 250. Modern working environments, from single offices via open-space offices to group offices promoting communication, are designed to ensure effective working. They are complemented by several conference rooms, a canteen, call center and fitness area.
The wide variety of different types of rooms caters to an extremely flexible use of the units as the offices can be redesigned at any time to be customized to current requirements.
Climate-control ceiling for a perfect thermal environment
Climate-control ceilings from Elbe were installed in the new building. The ceilings cater to a perfect thermal environment in the rooms by means of concrete core activation, which is an economical and sustainable way to heat and cool buildings. An air-conditioning unit, which is cost-intensive and consumes high amounts of energy, is not required. “The Elbe ceilings contributed to creating an economical and innovative building concept that meets high architectural standards and offers flexibility in use. A very important aspect for us was the outstanding energy efficiency achieved by installing the climate-control ceiling,” says Andreas Schmidt, the managing director of main contractor Deisen GmbH.
The construction of the office building involved the installation of 3,360 m² of Elbe climate-control ceilings altogether as commissioned by the “Büropark Koblenz” Deisen GmbH joint venture. A total of 268 ceiling slabs with a thickness of 35 cm and a span width of 12.20 m were used. The slabs were supplied between June and August 2016; the order had a total volume of 350,000 €.

