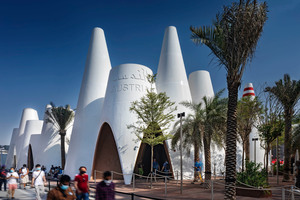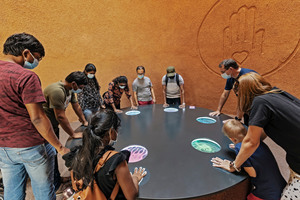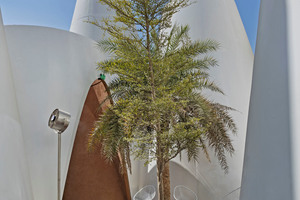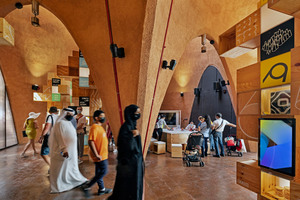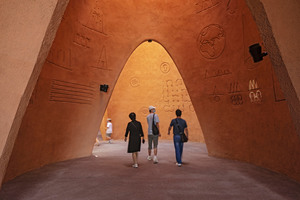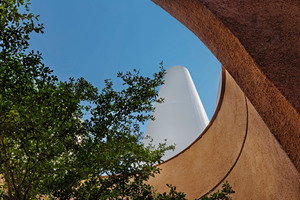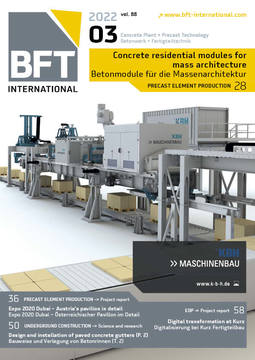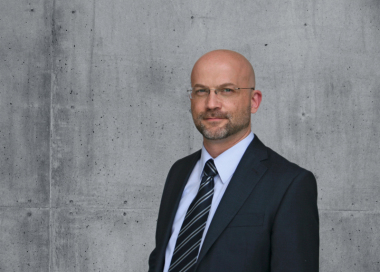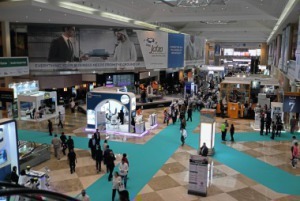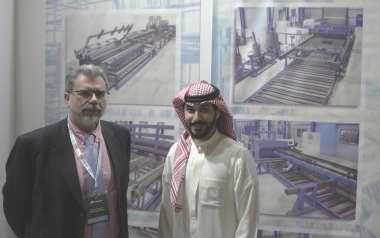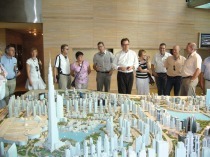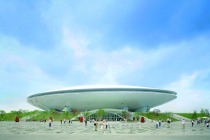Expo 2020 Dubai – Austria’s pavilion in detail
At the current world exposition, Expo 2020 Dubai, which is taking place from October 1, 2021 to March 31, 2022, 192 nations are represented with their own pavilions on the 438-hectare site in the desert just outside the city of Dubai.
Since their creation in London in 1851, world expositions have not only been shows of industrial achievements but, in many ways, also testing grounds for new, pioneering architecture, including its methods of design and construction. At the current world exposition, Expo 2020 Dubai, which is taking place from October 1, 2021 to March 31, 2022, 192 nations are represented with their own pavilions on the 438-hectare site in the desert just outside the city of Dubai. This includes the pavilion of the Republic of Austria, which combines sustainable construction with efficient technologies.
In a two-stage architectural competition open to contestants throughout Europe, querkraft architekten, as the Vienna-based chief designer, was awarded the contract to design the pavilion of the Republic of Austria (for an overview of the team members, see info box on page 40). The pavilion was realized by Nüssli AG, an internationally active construction company based in Hüttwilen in Switzerland. The reduced architecture, interwoven with local Arabic clay construction, embodies the art of joining just as strongly as the arrangement of precast concrete elements. The shape of each of the 38 building units, which almost entirely fill the 2,400 m2 large building plot, is based on that of a geometric cone. Inspired by archaic Arabic wind towers, and combined with modern air-conditioning technology, it sends a playful message against the waste that is detrimental to the climate. The silhouette of the Austrian pavilion is an iconographic landmark. All cones are identical in design and made of 14-cm thick precast reinforced concrete elements. They rise to four different heights of 15, 12, 9 and 6 meters. Each cone tower has a diameter of 8 m at the base, and the highest tower consists of four segments. The bottom segment is 4 m high, with the following segments progressively decreasing in size.
A sustainable combination of concrete and clay
While the pavilion gives the impression of a random collection of different building shapes, heights and sizes, the design is based on a single precast concrete structure comprising four recurring segments, each with two entrances or exits. Identical precast concrete elements of different heights were positioned in different ways both inside of and in relation to each other. The intersecting concrete cones – the connecting element of which consists of two simple threaded rods – give the impression of a densely built Arab city quarter, especially when viewed from the inside perspective and from that of the small inner courtyards. The exterior appearance is defined by the smooth-formed ready-mixed concrete painted in white. There could not have been a more marked contrast to the interior earth-colored, rough layer of clay. The clay walls are adorned not by screens or other electronic media but by carved pictograms with animations projected onto them. The visitors find themselves in what could be called a New Age cave.
Harald Dosch, COO Special Projects of the Nüssli Group and in charge of building not only the Austrian pavilion but also the pavilions of Germany, Luxembourg, Monaco, Kazakhstan, Belarus and China, as well as the exhibitions of France and Japan and parts of the Turkish exhibition, describes the development process as follows: “The architects were initially quite enthusiastic about the idea of exclusively using rammed earth as a local building material. However, the more the project developed towards a contemporary, functional and economical national pavilion at Expo 2020 in Dubai, the more obvious it became, in part due to approval considerations, that it would not be possible for the structure to consist entirely of rammedearth. The leap from sun-baked clay to a structure consisting of precast concrete elements was then more obvious, that is, more logical, than some would have expected, because the concrete structure performs multiple functions in one: first, the structural requirements as a 14-cm thick base material for the 4-cm-thick clay plaster sprayed on the interior walls in two layers by means of a plaster lath; second, fire protection; and third, both economical and engineering prerequisites.”
Dubai Precast was finally chosen
The big challenge was, initially, to find a local concrete producer in the United Arab Emirates who would be capable of producing these elements to the required quality and size. Dubai Precast was finally chosen who required two attempts for the initial tests because the low wall thickness and high degree of curvature posed a problem. The next question was how to build the cone towers – one by one, or level by level? Due to space constraints on the construction site and the extremely close proximity of the towers, it was ultimately decided that one cone at a time would have to be completed using tower cranes. This meant that all of the precast concrete elements needed to be produced at the same time. The extremely thin skin of only 14 cm and the curved shape posed a challenge for supplier Dubai Precast. Several trial elements were required to find the optimum concrete formulation and to optimize formwork construction. Whether a cone consisted of two or four elements was less relevant to the construction process. In addition to the cranes, construction of the cones required internal scaffolding, which was subsequently used to apply the clay plaster on the inside.
The 0.8-ton precast concrete elements with their smooth white exterior and rough clay plaster applied on the inside provide an impressive example of thermal mass. A large, 15-m high cone thus weighs approx. 60 tons. The foundation was laid using simple strip footings, the technical challenge being the design of the base points, as various utility lines needed to be integrated in addition to meeting structural requirements. The clay plaster was imported from Saudi Arabia as a 100% natural construction material. Straw mats were used as an adhesive base, and any electrical wiring was installed prior to the clay plaster being applied. The drying process took about two weeks. When dismantling the pavilion, the clay will simply be washed down from the walls using a water hose, thus enabling the construction material to be reused immediately. No decision has to date (as of February 2022) been made, however, regarding the pavilion’s life cycle. Two options are under consideration. One option being discussed is an after-use involving dismantling and reassembling the pavilion at the German University of Technology in Oman. Alternatively, the pavilion will remain on site and will be handed over to the Expo organizers. These would then take care of the site and, in addition, all installations and technical equipment of the pavilion would be removed.
Harald Dosch who, with Nüssli, has built numerous pavilions at previous world expositions, expressly praises the distinctive architecture and pragmatically robust design of the Austrian pavilion: “Austria has always been very consistent with its pavilions at the preceding world expositions. Think of ‘Breathe.Austria’, the forest created in Milan in 2015, which followed the maxim that ‘exhibition is building, and building is exhibition’. The message conveyed is always catchy and easy to understand. However, what looks simple is not always easy to build. In Dubai these are, in particular, geometrically and structurally simple and quickly recognizable building shapes. The pavilion is adorned neither by a thousand beamers nor, for example, by a 100-m-long LED wall but with low tech at its finest. The atmosphere and interior climate are what counts. An oasis of calm, so to speak, in stark contrast to all the hustle and bustle on the rest of the Expo site. The tolerances are enormous. Unlike most of the other pavilions at Expo, Austria’s pavilion didn’t require media designers but mainly civil engineers.”
Breeze of fresh air in Austria’s pavilion
The steeply rising cones, some of which are open at the top (the acrylic glass cover is opened at night for cooling purposes), contrast with the green courtyards and intermediate spaces. Shading effects, white exterior walls and greenery are clearly recognizable as complementary elements of Arabic building tradition. A sustainable low-tech climate concept that, according to the architects, requires up to 70% less energy for cooling is communicated visually by the chimney effect of the concrete-and-clay towers. The continuous natural circulation of air inside the cones – based on the principle of Arabic wind towers – is promoted by the shape of the cones, which are open at the top. A slight breeze is sufficient to notice a pleasant coolness, even though the exhibition area has no cooling units and relies exclusively on natural air conditioning. Similar to the thermal concept of the Arabic wind towers, where the air volume is exchanged as often as 15 times in one hour, a constant indoor climate is achieved that is 5 to 10°C below that of the outdoor environment. With outside temperatures of up to 38°C in the shade, visitors perceive even slight temperature reductions of a few degrees as extremely pleasant. Harald Dosch sees a principle here that should be practiced more frequently in the Middle East in a wide variety of applications. In his opinion, however, the precast concrete elements would then have to be even more massive because “in terms of climate, but also from an application-related point of view, concrete is more prone to spalling, for example when dowelling, if a thin construction method is used. The cones should therefore have a minimum thickness of 20 cm.”
Despite the consistency applied in both architectural and structural implementation, there is nevertheless a minor downside: the kitchen, storage and utility rooms were built on the rear side of the property as conventional orthogonal steel-sandwich structures. Installing walls and ceilings in the cones would have required an excessively high degree of structural work. The Austrian pavilion should thus be regarded primarily as a large sculpture with a resulting limited functional use. The pavilion is the opposite of an event machine, reminiscent rather of a monastic structure with retreat areas offering silence and seclusion. The radicalness of the design vocabulary, directness and naturalness of the architecture and simplicity of the interior and exterior spaces are finely matched and balanced. In view of some of the superficial and trivialized structures at Expo 2020 Dubai, a breeze of fresh air is blowing through Austria’s pavilion.
Beteiligung am Projekt
Austria makes sense“ im Überblick
Generalplaner: querkraft architekten
Kuratorenteam: büro wien, Ars Electronica Solutions
Grafik: Bleed Vienna – Astrid Feldner und Marc Damm
Projektsteuerung: Werner Consult ZT GmbH
Statik: Werkraum Wien – Peter Resch
Bauphysik: IPJ – Ingenieursbüro P.Jung – Peter Holzer
Grünraum: Green4Cities – Lisa Enzenhofer und Bernhard König
Modell: Gerhard Stocker Modellwerkstatt
Visualisierung: Patricia Bagienski
Landschaftsarchitektur: Green4Cities GmbH und Kieran Fraser Landscape Design e.U.
Lichtplanung: Pokorny Lichtarchitektur

