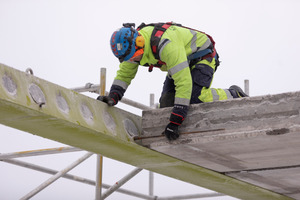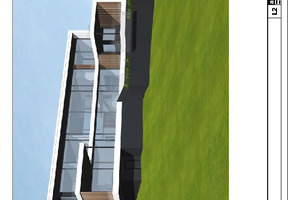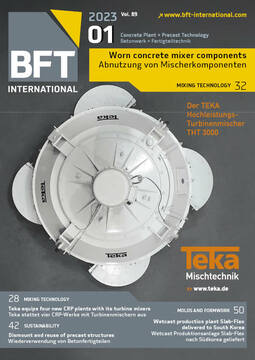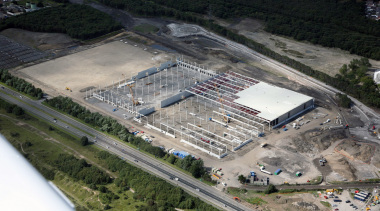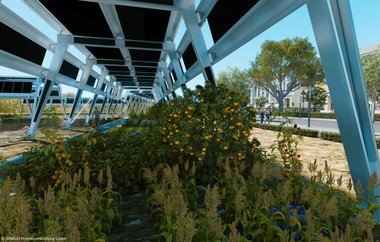Towards sustainable and green building industry – Dismount and reuse of precast structures
At the end of 2021, the Finnish company Peikko implemented a pilot project in which a load-bearing frame of concrete elements and slim-floor beams was assembled, disassembled and reassembled. The main purpose of the project was to prove that the connection technology between load-bearing structures unlocks the reuse potential of precast concrete elements.
Introduction
At the end of 2021, the Finnish company Peikko implemented a pilot project in which a load-bearing frame of concrete elements and slim-floor beams was assembled, disassembled and reassembled. Precast manufacturer, Consolis Parma and Finnish training and research organization, TTS were also involved in the project which was carried out in Vantaa, Finland. The main purpose of the project was to prove that the connection technology between load-bearing structures unlocks the reuse potential of precast concrete elements.
In 2022, construction of a residential building consisting of demountable connections and reusable load-bearing frame has been started. It is the first residential building in Finland where the principles of Design-for-Disassembly has been applied to allow direct reuse of its building components. Connections between load-bearing structures were designed by adopting the best practices from the pilot project in 2021.
Pressure to go Green
Sustainable development and carbon neutrality are globally concerned topics in the world today. The European Commission has set EU-wide targets in order to become carbon neutral by 2050, which can be found in the European Green Deal Strategy [1]. To support these targets, the European Commission has also published the Circular Economy action plan [2], in which concrete ways to achieve targets in different value chains have been defined. One of these value chains is the construction sector, which produces over 35% of all EU territory waste as well as 5-12% of the world’s greenhouse gas emissions [2]. Additionally, according to Eurostat [3], the construction sector used up 29% of all non-renewable raw materials in 2018. These figures indicate the huge pressure on the construction sector to find more sustainable ways of operation.
One aspect of sustainability and circular economy is to keep products, components, and materials at their highest utility and maintain their value throughout the entire life cycle of a building [4]. Connections may be designed to enable effective dismount of building components as well as support modularity of the building. The potential of existing building stock may also be utilised if their structures are found to meet modern requirements. These methods could effectively reduce the need for new structures and buildings and thus reducing both CO2 emissions and the consumption of raw materials.
Piloting the future
The demountability and reusability of steel structures has already been studied, for example, in the EU-funded Progress project [5]. The very small manufacturing tolerances of steel structures enable the use of geometrically precise connections which are dismounted as easily as installed. The situation is different for concrete structures, since their connections require installation tolerances on site. For this reason, a joint must be left between connected precast elements and it must be filled with cement-based grout material to secure the load transfer. The grout, which hardens in time, is considered to make disassembling more difficult and even prevent the reuse of building components. However, there has been very little attempts to reuse concrete structures in practice.
In order to produce novel information and break down negative prejudices haunting over the reusability of precast concrete elements, Peikko implemented a pilot project where dismount and reuse of such structures were tested in practice. The test was done by assembling a frame consisting of 320mm deep Deltabeam Green composite beams, which has made from steel having 90% or higher recycled content, and ‘green’ hollow core slabs and precast columns, which are 50% lower in CO2 emissions than standard slabs due to Parma Green technology (Figure 1). The side dimensions of the frame were 6m x 8m, and the height of the columns was 3m. The floor depth was 320mm and column sections were 350 x 350 mm2. Both the joints between the Deltabeam Green composite beams and the concrete elements, as well as connections between elements, were designed to allow easy dismount and reassembly of structures. For that, concept of bolted connections was applied with wide range (Figures 2, 3 and 4).
During the dismount process, grouted joints were sawed open with a diamond blade and hardened grout pads were broken down with a demolition hammer (Figure 5). Before dismounting, Deltabeam Green composite beams and precast columns were propped to maintain safety. Detached building components were lifted apart in a controlled order and stored next to installation site. Dismounted structures were prepared for reuse by cleaning them from hardened grout with the demolition hammer (Figure 6). None of the components were damaged in the process.
During the reassembly, all disassembled components were placed in their original position and the bolted connections were reconnected (Figure 7). It can be concluded that the current connection technology already enables the dismount and reuse of concrete elements. However, does the dismount of structures achieve economic viability, or does reusability have a clear effect on reducing environmental load?
Less environmental load with smaller costs
After the pilot project, the environmental and economic impact of dismount and reuse were studied by running a comparison between two scenarios:
1) Reassembly of the frame by using the same dismounted components
2) Reassembly of the frame by using brand new building components
For the latter case, a similar precast concrete frame was assumed, but without the connection technology supporting the dismount. In that case, the reassembly of the frame simply meant the delivery of completely new components. Economic effects were estimated by calculating the costs associated with materials and processes (€) while environmental effects were determined as CO2 emissions (kg CO2). The study and its results are discussed more deeply in the White paper Dismount and reuse of precast concrete frame [6].
It was concluded that, although considering dismount and reuse in the design (Scenario 1) produces additional costs and CO2 emissions in both the first assembly phase and disassembly phase, economic savings and environmental benefits are significant in reassembly phase when compared to manufacturing and transporting entirely new building components (Scenario 2). In the pilot frame, which was implemented under the pilot project, disassembly and reusability resulted in approximately 35% cost savings and 50% lower emissions.
From pilot to practice
While the pilot has proven the technical feasibility of the current connection technology, the study for economic and environmental gains has revealed the leashed potential of dismount and reuse of concrete structures. One of the key challenges for applying design-for-disassembly as common practice is lack of regulative norms, which would provide rules and boundaries for designers. International standard ISO 20887 [7] is one the few to present principles and requirements related the topic, and the concept of bolted connections is well in line with the standard. However, larger scale of standardization work is further required. To fuel the ambition, more and more references are needed to reveal the best practices for dismount and reuse.
In 2022, construction of the first residential building in Finland with demountable and reusable load-bearing structures has been started (Figures 8 and 9). Demountability of building components has been provided by adopting the best practices from the pilot project: wide range of bolted connections for connecting Deltabeam Green composite beams, Atlant Strong composite columns and ‘green’ hollow core slabs (Figures 10 and 11). The residential building will be the first of its kind, characterized by the key features for building green: demountable and reusable building components with minimized carbon footprint due to recycled material content. It is a concrete benchmark for the buildings in the future, which are asked to be circular without compromising the appealing appearance and the structural performance.
Keeping our eyes on the future
Although, there wouldn’t be technical obstacles to reuse dismounted precast concrete elements for the same purpose, finding a new use and purpose can still be challenging if not planned or known in advance. The systematic utilisation of dismounted and used building components as part of new, modern building stock requires a new type of business models in which used structures are stored both physically and digitally. The potential client could search the database for structures suitable for their own use and purchase them at a lower price. The database should, therefore, contain information about essential properties of the stored structures. To assess the fit and condition of dismounted structures, there is also a need for standardized verification processes.
REFERENCES/LITERATURE







