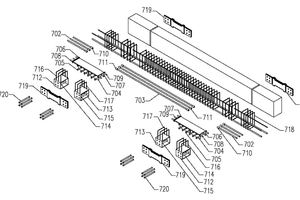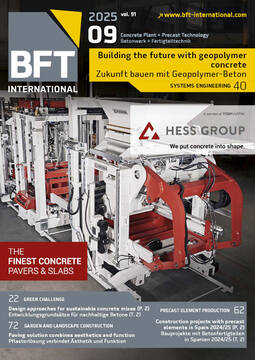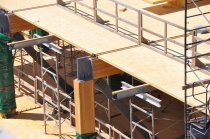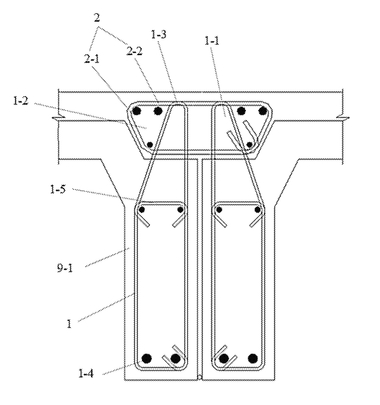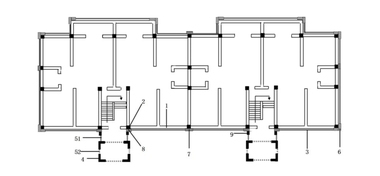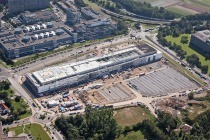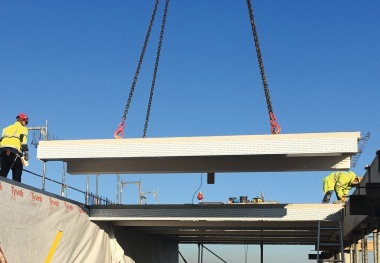Seismic resilient precast concrete frame structure and construction method therefor
(10) US2025163716A1
(22) 23.03.2023
(43) 22.05.2025
(57) A seismic resilient precast concrete frame structure includes precast solid columns, precast composite beams, T-shaped shear connectors having notches, and anti-buckling energy-dissipation connecting plates, wherein the precast composite beams are connected to the precast solid columns and each include a precast composite middle beam and precast composite cantilever beams arranged at two sides of each of the precast composite middle beams; tops of the precast composite cantilever beams and the precast composite middle beams are connected by the T-shaped shear connectors having notches, and the notches in the T-shaped shear connectors having notches are located at a neutral bending moment point of the frame structure under the action of a vertical load; and side surfaces of the precast composite cantilever beams and the precast composite middle beams are connected by means of the anti-buckling energy-dissipation connecting plates.
(71) Zhao, Junxian; Yuan, Zhaoxun; Yao, Xiangkun; Luo, Zhi; Jiang, Kezhu; Yuan, Guohui; Chen, Weijie; Han, Wei, CN

