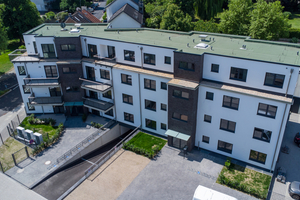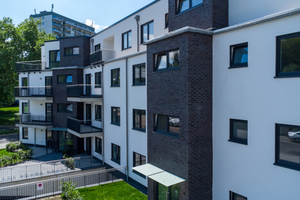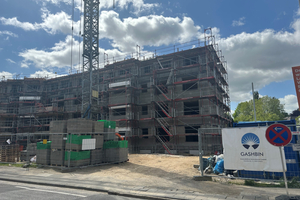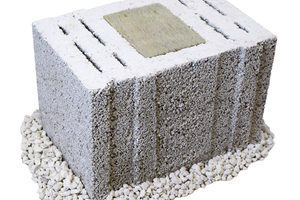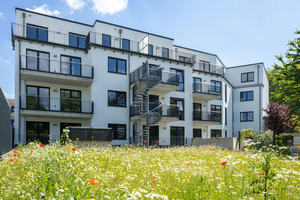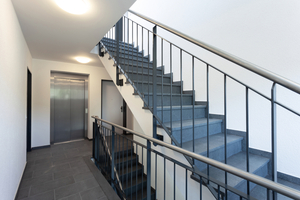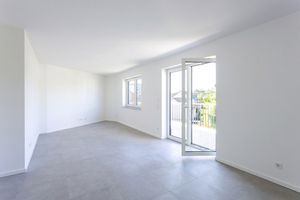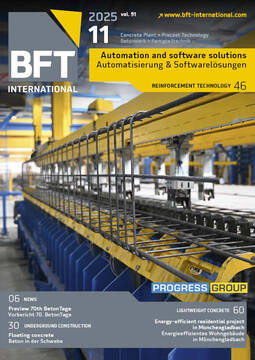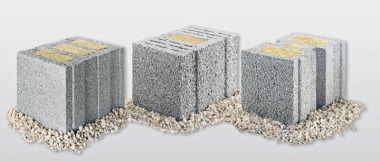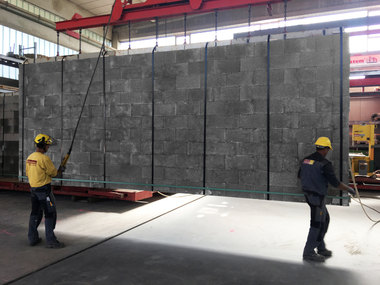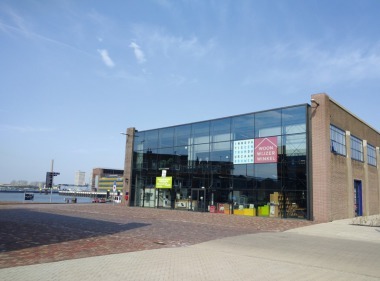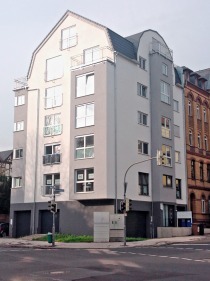Residential project in Mönchengladbach: Energy-efficient apartment building constructed with lightweight concrete
A project in the city of Mönchengladbach on the Lower Rhine River demonstrates how high quality standards can be combined with efficient construction. An apartment building comprising 19 fully accessible residential units meeting state-of-the-art architectural and engineering standards was constructed in the Odenkirchen district. Insulation-filled lightweight concrete exterior masonry provides the required thermal insulation. Designed as a KfW 55 efficiency building with an integrated heat pump system, the building also fulfills latest requirements in terms of energy efficiency while being a prime example of how to utilize inner-city spaces effectively.
Mönchengladbach has so far remained in the lowest third of the regional ranking of major German cities, but it has been evolving dynamically since the covid pandemic. Rental and purchase prices for real estate are still considered to be moderate, at least in comparison to Düsseldorf, which is 35 km away. The city’s residential market report describes housing demand as “diverse and high.” This is why a broad range of offers must be created to cater to households with different budgets. “Housing for all” is thus the guiding principle adopted by the municipality. Besides publicly subsidized and municipal residential construction, they also rely on private investors. One such investor is Gashbin Immobilien Investment GmbH based in Cologne, which, together with Frenken Architekten from Bedburg, planned a new residential building on a vacant plot in Odenkirchen-Mitte. Aachen-based Brückmann und Partner Architekten were subsequently commissioned with construction management and project execution.
Living spaces for different user groups
Odenkirchen is one of 44 districts of the city of Mönchengladbach. In this neighborhood, about 20,000 of the total population of 278,000 benefit from the convenient transport links to the A4 highway and the proximity to the Tiergarten as a local recreational destination. The area includes a daycare center, schools, and playgrounds within walking distance of the new building situated in Talstrasse. This location is thus likely to be attractive not only for older residents, who dominate the city’s age structure, but also for young families. The design caters to a wide range of needs of different user groups. “The 19 apartments providing a total of 1,496 m2 of living space are not only barrier-free inside, but they are also fully accessible from outside thanks to the two stairwells equipped with elevators,” explains architect Hermann Frenken. The building also features a full-length underground garage, parking spaces for cars and bicycles, and a playground in the garden area.
Layout adjusted to the plot shape
The architects did not have a standard design in mind. The 1,503 m2plot has an angular layout, and its front garden area had to be kept clear. This resulted in a slightly offset building, set back 15 m from the road and extending from the east to the west, whose section and size were adapted to the circumstances. The resulting generous entryway provides space for accessing the underground garage and parking spaces as well as for landscaping. Both sides of the three-story building extend right to the plot boundaries so that the site is utilized very efficiently nonetheless. Its height of 15.60 m including basement and flat roof makes the building blend into the predominantly pitched-roof surroundings.
The two sections of the residential building measure 9.75 by 10.70 m and 27.86 by 11.82 m, respectively. The shorter part of the building extends across a slight angle from the longer part, which loosens up the front of the building. This effect is reinforced by two protruding stairwells, which appear in a darker shade to stand out from the light overall design. Additional structure is created by the staggered top story featuring roof terraces, as well as by projecting balconies on the upper floors. The interplay of projections and recesses as well as color contrasts lends a clear structure to the façade that matches the mixed residential use.
Energy efficiency characteristics
The building situated in the Odenkirchen Talstrasse has been designed as a KfW 55 efficiency building meeting the legal requirements thanks to incorporating state-of-the-art features, including triple-glazed windows (with a U value of 0.9 W/m²K) and underfloor heating using an air-to-water heat pump system. The architects chose thermally insulating lightweight concrete blocks supplied by KLB Klimaleichtblock, based in Andernach, for the exterior masonry. The “KLB-SK08” block used features integrated insulation and achieves a thermal conductivity of 0.08 W/mK. At a wall thickness of 36.5 cm, a U value of 0.21 W/m²K was achieved – in a monolithic structure without adding an external thermal insulation composite system (ETICS). A lime and gypsum plaster was used on the inside and a lightweight fiber render on the outside. Slender walls such as these are particularly beneficial for restricted plot sizes.
Lightweight concrete also provides advantages in terms of sound insulation: Thanks to its structure, this building material grants a bonus of up to 2 dB for the weighted sound reduction index Rw in accordance with the DIN 4109 standard. This is why the interior walls were also constructed using 24 cm thick KLB sound insulation blocks, which resulted in a homogeneous shell made of coordinated components. “Thanks to the high-quality masonry, residents will benefit from healthy and quiet living spaces with low heating requirements in the future,” explains Raman Osman, who represents Gashbin Immobilien Investment, the client and developer. He sees this assumption confirmed post-construction: “Our experience on-site has shown that solid walls made of lightweight concrete allow for efficient construction of long-lasting, low-maintenance properties.”
Efficiency and sustainability
Installation of the SK08 block using the thin-bed method with mortar carriages ensured rapid wall construction. The chambers of the 24.9 cm high flat blocks are factory-filled with an insulation material plug that runs centrally in the direction of the wall. In addition, two rows of slots on the inside and outside enhance thermal insulation performance. The solid webs made of processed washed pumice enable a low bulk density of 0.40 associated with high compressive strength.
Besides its thermal properties and ease of installation, lightweight concrete is also considered to be environmentally friendly. It consists of mineral raw materials such as pumice and does not release any harmful substances into the environment, not even in the event of fire. Grouped into Class A1 (“non-combustible”), it can withstand fire for at least 90 minutes and prevent the formation of toxic gases or vapors. Production requires a low amount of energy since the blanks are not fired but air-dried in the high-bay warehouse. Healthy living conditions and small environmental footprint are confirmed by environmental product declarations issued by Institut Bauen und Umwelt (IBU, Berlin). “We also opted for lightweight concrete blocks because of their rapid availability and the good price of the material,” the client explains. “That said, the many beneficial properties of the material were even more compelling.”
CONTACT
KLB Klimaleichtblock GmbH
Lohmannstraße 31
56626 Andernach/Germany
Andreas Krechting
+49 2632 2577-0

