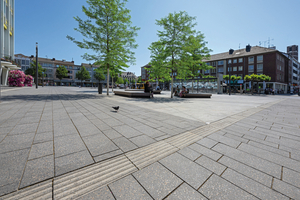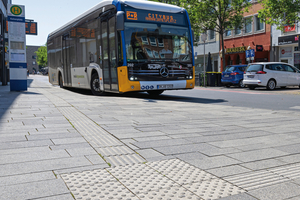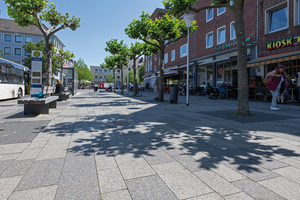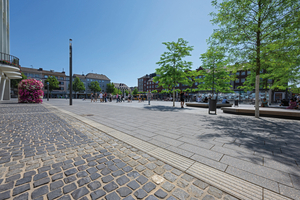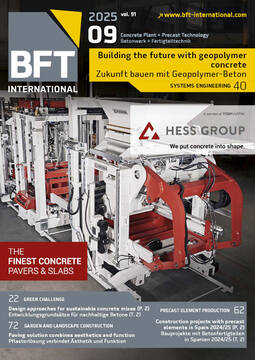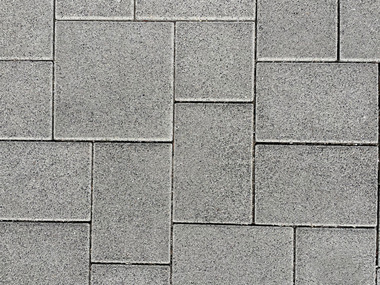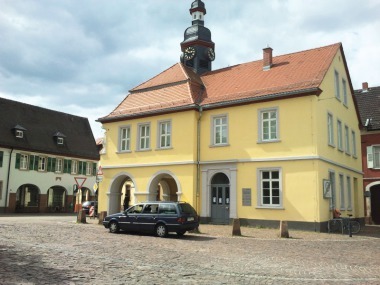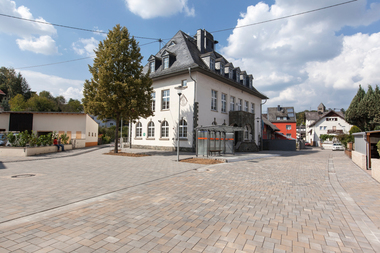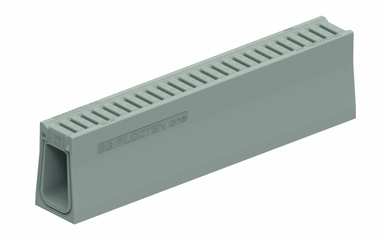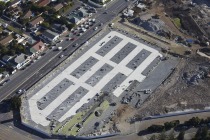Paving solution combines aesthetics, function and accessibility: Kaiserplatz Düren
The centrally located Kaiserplatz square in the German town of Düren was re-designed as part of an urban development master plan. The Vajo design paving system made by Kann GmbH was used here, serving as a historical reference, highlighting the prestigious character of the area, while being load-bearing and easy to clean. This article is an excerpt from the project report published in our „Beton Bauteile 2025“ yearbook.
Historical context
As being located in the heart of the city, the square „Kaiserplatz“ had ever been of central importance. The cattle market took place there in the Middle Ages. The square was given its name, when a monument to Emperor William I was erected there in 1891. After the city center of Düren had been largely destroyed in the Second World War, the whole area was rebuilt, with reducing the density. The new town hall was also built there. The square got larger dimensions and was extended to a traffic hub with tram stations and car parking spaces. A first re-design took place in the 1990s, soon after the tramway traffic had been stopped. Together with the adjacent market square, the entire area became car-free except for the stops of the bus lines. An impetus for a new, contemporary re-design of the Kaiserplatz square was provided in connection with the master plan for the city center as of 2013. With this concept, the council members worked out a large-scale measure for the entire area of the town center to achieve a better quality of life and stay for the citizens. Now, there was the opportunity to create a place and an address for getting together with a high quality to stay.
Citizen-oriented design
The award-winning design concept of Kaiserplatz was developed by the landscape architecture team of Lützow 7 Landschaftsarchitekten based in Berlin during a competing workshop with local citizen‘s participation. With their concept „Düren city of water and paper“, they implemented the specifications of urban planning in an ideal way: The square is to be that attractive to people of all ages that they like to stay there. Tree plantations and the element of water shall play an important role. Moreover, parts of the square are also used as central event spaces, for sports events or the Christmas market. The planners divided the square in five different sub-areas: At the southern periphery, an existing plane tree alley was integrated in the design and spatially separated from the major part of the square by the bus lane. Here the bus stops are situated at the fringe of the pedestrian-friendly area. In front of the town hall a surface of the square emphasizes the entrance. Meeting points with seating furniture have been created at the central place of the square and new tree plantings at the western periphery, adjoined by a water feature at ground level with several jets of water which enjoy great popularity among the children especially in summer months.
Paved areas as framing element
The materials for paving the square were defined by the individual areas of use. In the central part with the seating furniture and the water feature, a special pavement was used which was installed in such a way that it resembles a folded and subsequently smoothed piece of paper. As a reference, the overall concept of the square, thus, is reminiscent of Düren‘s history as a site of papermaking. This surface is surrounded by a design pavement. It was primarily installed in the section in front of the town hall entrance and at the bus stops. Moreover, it forms the exterior border of the area to the bus lanes. When selecting the paving system, several criteria had to be taken into account: Visually, it should harmonize with the materials used at the adjacent market square. In addition, the historical natural stone pavement directly installed at the town hall had to be included in the overall design. In terms of the load-bearing capacity, the multi-functional use had to be considered, such as the delivery to the market stalls of the Christmas market. Eventually, a tactile guidance system consisting of paving slabs with grooves and studs had to be integrated to make the edge zones of the square and close to the bus lanes safe for blind and visually impaired people. The final decision was taken in favor of the Vajo design pavement made by Kann, that was especially manufactured for the Kaiserplatz square in Düren as a customized version in the object color of Granite light and Granite medium, ground & sandblasted. To match it, the tactile guiding elements were adapted to the overall design using the object color of Granite light. Right from the stage of detailed planning, the Klee engineering office based in Aachen supported Lützow 7 landscape architecture firm regarding the implementation and took on construction supervision.
Contemporary meets historical
In the first step, the old two-colored natural stone pavement in front of the town hall was removed and newly, completely even installed as cassettes with a light gray surround. This enables barrier-free access to the building. Between this surface and the center of the square with the paper intarsia, the Vajo paving slabs in Granite light were laid in the two line widths of 40 x 20 cm and 60 x 30 cm, which are alternating in a varying order. Hence, the outcome in this section is a surface texture that is visually dispersed, without appearing uneasy. The transition to the cassettes of natural stone pavement is formed by a row of the grooved paving slabs in stretcher bond for the tactile guidance system for the blind. The straight line pattern is continued on all paved areas arranged around the central place with the paper intarsia. This also applies to the zone with the bus stops. In the area of danger, the tactile guidance system was also used here in a distance of around 1 m from the edge of the bus platforms. The area of the southern periphery of Kaiserplatz in front of the row of shops was newly paved with Vajo too. It is reserved for pedestrians as well and is bordered by a double row of plane trees on the side to the bus lane. Here, the paving slabs were installed in lines of different widths in longitudinal direction too. An irregular alternation of the two shades of gray in Granite light and Granite medium effects a vivid appearance. This achieves a consistent design to the neighboring market square, where a similar paving design was implemented. Along the row of trees, here too, the tactile guidance system for the blind leads to the market square.
Beton Bauteile 2025 yearbook
The entire project report can be read in „Beton Bauteile 2025“. The yearbook is the inspiring reference book on extraordinary projects, aesthetics, and engineering masterpieces using precast concrete elements. Numerous articles in the chapters on architecture, civil engineering, infrastructure, gardening and landscape construction and, this year for the first time, additive manufacturing show the universal applicability of the products as well as innovations and trends. You can get a copy online at the Bauverlag Shop and via this link: www.beton-bauteile.de.

