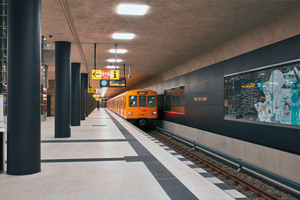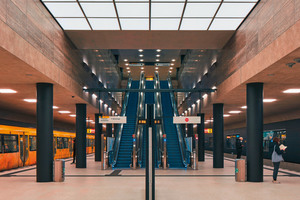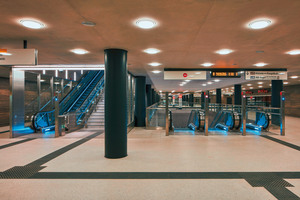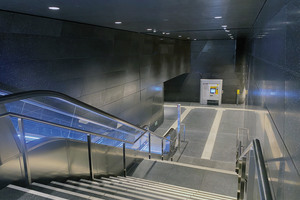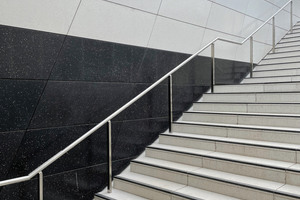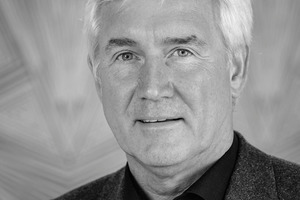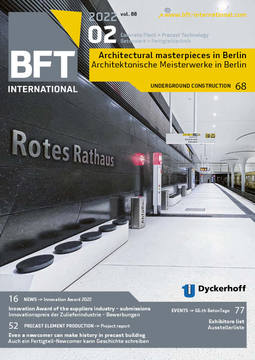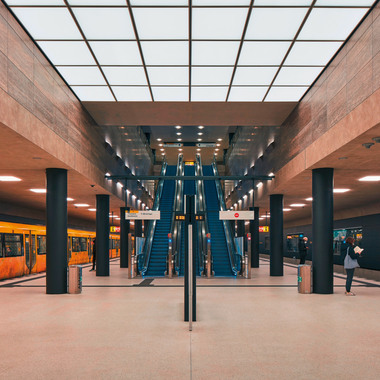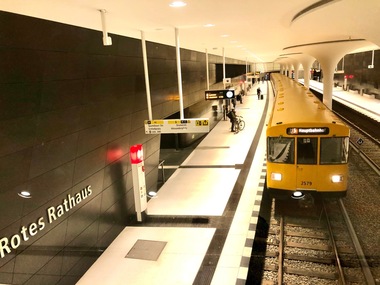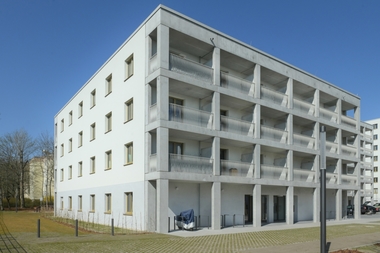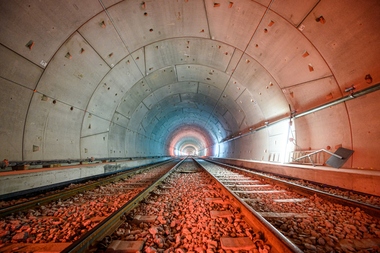Underground stations in Berlin – architectural masterpieces below ground
By the extension of Berlin‘s U5 underground line, the „Unter den Linden“ and „Rotes Rathaus“ underground stations were completed as well. Concrete and precast concrete elements act as innovative and characterizing building materials on walls and floors here. The article can also be read in the „BetonBauteile Jahrbuch 2022“ yearbook (in German language only), which is available at the Profil bookstore of Bauverlag.
The extension of the U5 underground line in Berlin started operation in December 2020, after a construction period of about ten years. Thus, the U5 coming from Hönow no more ends at Alexanderplatz but at the central railway station. The underground stations „Unter den Linden“ and „Rotes Rathaus“ were also completed together with the new track construction. Both are impressive examples for the fact that architectural highlights definitely can be built „underground“ as well. Although they are basically different in their design concepts, they have one thing in common: concrete and precast concrete elements as innovative and characterizing building materials on walls and floors.
„Right through the center“ – the Berlin underground is stating now. The new track layout of the U5 in the center of Berlin closes the gap between Brandenburg Gate and Alexanderplatz. This also means the end of the history of the U55 underground line. On this line trains had been running back and forth since 2009, on the short route between Brandenburg Gate and central station. Therefore, it was also called „chancellor line“ in the vernacular. Now, the U55 is part of the U5, the second longest line behind U7 in Berlin currently. Along with the two tunnel tubes of 1.6 km each, the „Rotes Rathaus“, „Museumsinsel“ and „Unter den Linden“ stations were also newly built for closing the gap. But the trains are only passing through „Museumsinsel“ station so far because works have not been completed totally there. However, the „Unter den Linden“ and „Rotes Rathaus“ stations already completed present themselves as real „architectural masterpieces below ground“.
„Unter den Linden“ underground station: A modern „cathedral of transport“
The new crossing and interchange station „Unter den Linden“ has three levels and is directly situated under Berlin‘s magnificent boulevard of the same name, leading from Brandenburg Gate to the Palace Bridge and the Berlin Cathedral. The new, particularly bright and spacious station was designed by the architects Ingrid Hentschel and Prof. Axel Oestreich, who had already designed the Brandenburg Gate underground station previously.
The basic idea of the architects was to create a space that appears largely open despite its dimensions and, in particular, its enormous depth of 12 m. „Free views and clear orientation for the user“, is how Prof. Axel Oestreich describes the characteristics of the spacious underground station. The outcome is a gigantic but nevertheless bright „cathedral of transport“.
Timeless architecture using durable materials
The preferably „timeless“ architecture of the planners also includes materials which are „outlasting“. Apart from fair-faced concrete and the dominate Bavarian shell limestone used in many areas, these include the Terraplan floor system installed on the station platforms. The monolithic concrete floor system visually appears quite similar to classic terrazzo due to its fine and smooth surface as well as the large and almost jointless panels. A system with a lot of advantages in respect of its service life, the smoothness or the cleaning costs, and therefore particularly suitable for floors in public buildings such as museums, exhibition halls and the like. Or, as in this case, for a heavily frequented station area that is used by up to 50,000 passengers every day. The material for the concrete floor is mixed in the ready-mixed concrete plant and delivered to the construction site by truck mixers. With the aid of modern machine technology, the floor can be installed there in a fast and economic way. After pouring and smoothing, the floor is hardening and subsequently polished by special machines.
The Terraplan floor used in Berlin has an overall height of 8 cm. It was particularly challenging here that the material had to be pumped across three levels and distributed over the about 130m long platforms. Moreover, large panels with only few joints were requested. A concrete of strength class C35/40 was used. In order to support the brightness of the entire space, envisaged by the architects, the Terraplan floor was manufactured on the basis of Dyckerhoff white cement – in the two color shades of white and black. In contrast, a black pigment was used for the black stripes dividing the platforms. The surface was finely ground. The entire installation of the beautiful as well as hard-wearing Terraplan floor was accomplished by R. Bayer Betonsteinwerk based in Blaubeuren on an area covering 5,000 m² in total.
„Rotes Rathaus“ underground station: A „festival hall below ground“
The Rote Rathaus town hall built in 60s of the 19th century based on the design of Hermann Waesemann is not only seat of the governing major and the senate of Berlin, but also a famous landmark of the capital city. The building near Alexanderplatz does not owe its name to a political orientation but to its striking façade made of brilliant red bricks. The underground station of the same name that was newly built last year, has the best preconditions to become an architectural icon likewise.
Concrete and precast concrete elements for a consistent design concept
However, when designing the new „Rotes Rathaus“ underground station, architect Oliver Collignon was less oriented by the recent past but rather by much earlier eras. Because, when excavating the line, among others, they found remains of Gothic arches of a preceding building of the town hall from the Middle Ages. Not least these remains served the architect as inspiration and led to the design of the load transferring mushroom columns on which the station ceiling is resting and which characterize the station.
Not only here, but in many other areas of the station, the planners opted for the material concrete. Thus, black and white floor slabs and façade panels made of cast stone and a precious terrazzo-like texture are a characterizing element of the underground station which was already entitled a „festival hall below ground“ by Berlin‘s press because of its open top design. Then there are the bright terrazzo floors at the entrance on the area in front of the town hall as well as on the platforms. All this follows the consistent design concept of the architect, to whom it was also important, to improve the quality of stay at the new underground station noticeably.
Complex 3D detailed planning
As already mentioned, black and white panels in a terrazzo-like appearance should be the key design element of the entire walls in the platform area. A plan that sounded relatively simple at first, however, soon revealed all kinds of special pitfalls in practical implementation. It quickly became clear that 396 elements of the around 3,500 parallelogram-shaped façade panels required in total had to be planned as elliptical panels and 920 cast-stone elements as single pieces. The reason for this can be found in the geometry of the station that is not orthogonal but describes a gentle right curve in the area of „Rotes Rathaus“ as well as shows a slight downward inclination and runs inclined from the northern to the southern station at an angle of 5.8°.
But as the planned wall cladding is assembled of parallelograms and their joints should run exactly in parallel to the inclined glazing, the task was now to bring this in line with the shape of the panels. This could only be solved with the aid of precisely measured panels each fitting only in a quite particular place. Besides, the elliptically rounded concave and convex corners in the areas of the staircases and elevators also required additional 3,501 single pieces being accurately measured. A total of 2,185 parallelogram-shaped customized parts and additional 1,316 (likewise parallelogram-shaped) standard parts were required.
Elaborate three-dimensional production process
The contract for the production of the wall panels was awarded to BNB Beton und Natursteine Babelsberg GmbH. In the last few years, the manufacturer of precast elements based in Potsdam, among other things, has specialized in the production of high-quality concrete elements made of textile-reinforced concrete. It goes without saying that the production of panels and, in this case, especially the large number of special sizes and shapes described above required an enormously high manufacturing effort, because the majority of the cast-stone panels had to be manufactured as single pieces with quite individual elliptic and round bends, as explained. Only a small number of components could be made in series production according to the façade pattern. A spatial model developed by Betonwaren GmbH (BeWa) based in Duisburg enabled generating 3D data as well as individual panel drawings of the wall panels and floor slabs for the production and importing them into a CNC machine. Cutting and polishing was carried out here in a mix of elaborate manual work and automated CNC process and finishing, respectively. Each of the cast-stone elements required 20 work steps.
For realizing the requested precious cast-stone look in black and white, the façade panels made of textile-reinforced concrete were manufactured with the addition of special aggregates. The reinforcement made of a corrosion-resistant textile composite, in particular, allowed for a very thin cross section of the panels of only 3 cm. Thanks to the innovative lightweight design, it was possible to reduce the weight of the elements considerably in comparison to common cast-stone façade elements. The finished elements were polished and in a final finishing process applied with an anti-graffiti coating.
For further information on the actual production of the precast elements please see BFT 4/2021 p. 42 ff „Black-and-white textile-reinforced concrete terrazzo for new Berlin subway station“.
The requirements on the final installation works were similar to those imposed on the production of the panels. It was carried out as a rear-ventilated curtain wall by the BeWa company which had already provided the detailed planning before. As the shell building made of reinforced concrete should be inspected for possible crack formation and any associated possible water ingress on a regular basis, all panels needed to be removable from the top to the bottom, in addition, allowing examination with the aid of an endoscope camera through the horizontal joints. This not only required that the horizontal joints at least had a width of 8 mm, but also led to the requirements on the substructure specified by the client. A special structure was used with a clasp fastening system. The horizontal joints of the individual panel sections can be found exactly leveled out throughout the entire building structure, with visually appearing as a circle from wall to floor and ceiling. The cast-stone floor slabs are also arranged according to this joint pattern, from the platform edges to the tactile guidance system for visually impaired through to the terrazzo floor.
The stationary staircases with cast-stone treads and risers as well as the L- and U-shaped shells on ceiling, inclined walls and passages also follow the geometrical shapes and joint patterns of the cast-stone façade.
White and black terrazzo floors as perfect match
The wall panels described above are perfectly complemented by the terrazzo floors installed on the ground. They were used in the entrance area as well as the distribution level and the platforms of the new underground station. They were installed on an overall area of around 1,400 m² by Marmorveredelung Foerg und Weisheit GmbH based in Stollberg in the Erzgebirge region. In terms of their formulation, the flooring corresponds to a large extent to the terrazzo-like wall panels in order to achieve a homogeneous overall impression. The basis of the flooring consists of white cement. Flowstone with aggregates „Nordisch Weiß“ were used as binder for elements at the aboveground entrance and/or street level.
The high-performance binder based on Portland cement and ultra-fine binders ensures, in particular, the required weather resistance here thanks to its high freeze-thaw and deicing salt resistance. Carrara was used as aggregates for the production of the white floorings in the area of the distribution level and on the platforms. The Nero Ebano black marble gravel was additionally used for the black floorings installed in some sections. Using appropriate pigments and admixtures, the concrete was mixed on site directly and installed „wet-on-wet“ in two layers as a kind of „cast terrazzo“. The floorings manufactured in this way give the entire „Rotes Rathaus“ station a particularly modern and friendly atmosphere with their precious appearance, thus, in conjunction with the other concrete elements, providing for the quality of stay desired by the planner.
Bautafel:
Auftraggeber: Bundeshauptstadt Berlin
Architekten „Unter den Linden“: Ingrid Hentschel, Prof. Axel Oestreich, Berlin
Architekten „Rotes Rathaus“: Oliver Collignon, Berlin
Terraplanboden „Unter den Linden“: R. Bayer Beton-steinwerk, Blaubeuren
Wand- und Bodenplatten „Rotes Rathaus“: BNB Beton und Natursteine Babelsberg GmbH, Berlin
Ausführungsplanung & Montage Wand- und Boden-
platten „Rotes Rathaus“: BeWa GmbH, Duisburg
Terrazzoböden „Rotes Rathaus“: Marmorveredelung Foerg und Weisheit GmbH, Stollberg/Erzgeb.
Weißzement: Dyckerhoff GmbH, Wiesbaden

