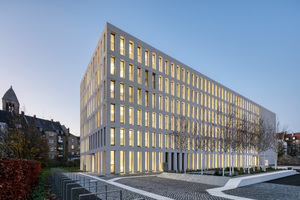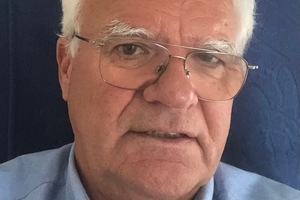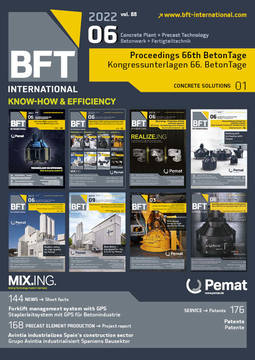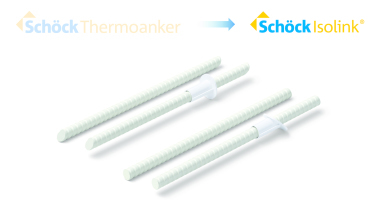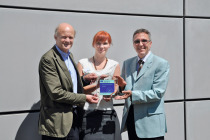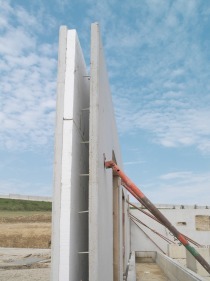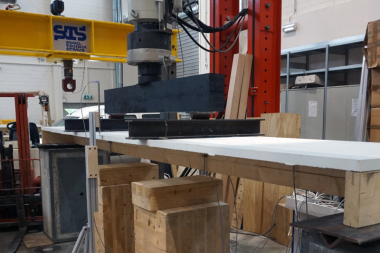Load-bearing concrete façades at the limit of feasibility — New Karlsruhe Tax Office
There is a demand for sophisticated sandwich façade elements beyond uniform large-panel construction that offer visual depth and eye-catching textures. Planning requirements increase in line with the requirements on visual appearance. Designing the facing shells by means of finite elements requires a definition of the elastic properties of the anchors and of the bedding modulus of the insulation. These properties and suitable temperature gradients are covered only to a limited extent in technical approvals or standards. The scope of the structural specification for shells alone surprises test engineers and offers a wide range of interpretations for analysis, including legal concerns about the application of technical
approvals for anchors. Everybody expects the shells to be free from cracking to the greatest possible extent. Concrete design, on the other hand, only knows crack width control. The design of the elements alone can thus become a limit of feasibility. The façade designer is often expected to take care of the structural specification of the shell as a sideline activity. Questions and costs related to slab restraints, bracing forces, earthquake resistance and fire protection must, in any case, always be clarified at an early stage. Heavily profiled façade elements cannot simply be lifted from an inclined tilting table and transported. Horizontal lifting by means of special anchors generates high stresses resulting from adhesion to the formwork and dead load even in the fresh state. The various problems are demonstrated based on a number of projects realized by Dreßler Bau, with the Karlsruhe Tax Office façade being a prime example of cooperation between all parties involved. Architects, structural engineers and test engineers worked on the problems at hand in an open dialog, including the Technical University of Kaiserslautern, which provided special support for the application of the technical approval of the low-cost glass fiber anchor rods made by Schöck. Production of the building elements was a challenge not only in terms of craftsmanship. This is impressively demonstrated by the images included in the presentation.

