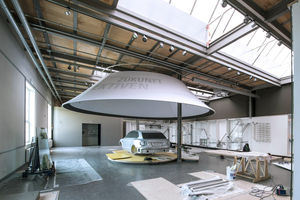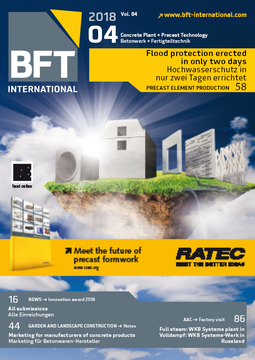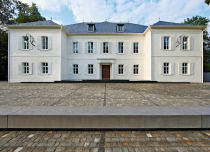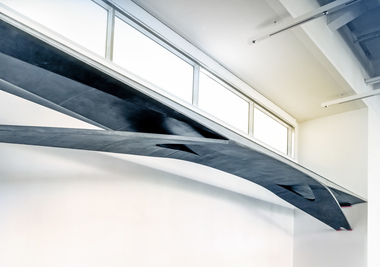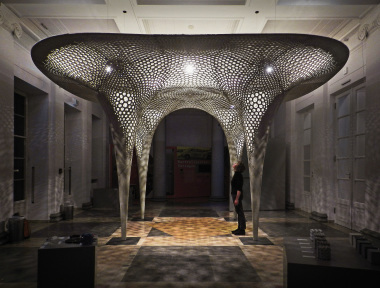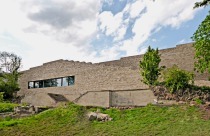Extension of August Horch Museum in Zwickau using lightweight concrete
Cars tell a special story not only in terms of design but also in engineering terms. Automobile identity and authenticity can be particularly felt at the August Horch Museum in Zwickau. As one of only two automobile museums in Germany, this exhibition location has its seat at a former manufacturing facility.
Since September 2017, a total exhibition space of 6,500 m² – over twice as much as prior to the extension – is available for all vehicle brands associated with the Zwickau location. New additions include, for example, Trabant models and prototypes that were developed during the GDR era but never actually built in series production. The additional floor space was created by renovating an additional listed building which was perfectly suited to the presentation of Saxon automobile history. The structure was built more than 100 years ago and until recently also used predominantly for the automobile sector. The existing museum and the extension building are connected by an intermediate structure which, in addition to the passageway, houses the museum’s restaurant, kitchen and sanitary facilities.
Lightweight concrete for heavy loads
A total floor space of 3,500 m² needed to be reinforced in the listed building for exhibition purposes. The existing concrete floors needed to be strengthened without altering the previous height build-up in order to be able to carry the sometimes heavy loads of the vehicles and industrial plants. The structural engineer, client and heritage protection authority decided to use an LC 30/33 lightweight concrete with a bulk density of 1.8 kg/dm³. 1m3 of this type of concrete weighs 1,800 kg, thus remaining well below the weight of a stan-dard concrete while providing sufficient strength at the same time. “The reduction in weight is achieved by using a formulation with lightweight aggregates, which in this case consisted of expanded shale and porous volcanic rock,” says René Kruspe from the Zwickau-based special-products facility of Heidelberg Cement. “Lightweight concretes are normally not suitable for pumping with a feed hose,” he continues, “which is why we have run several tests at the factory and developed a lightweight concrete which is smooth and therefore pumpable.” Skill and precision were required for the pouring process: the lightweight concrete needed to be conveyed to the first floor and through a window by means of a feed hose with a diameter of 65 mm – without clogging the hose. Staff from Elmas Fußbodentechnik GmbH, specialized in the paving of industrial floors, vibrated the lightweight concrete by means of internal vibrators. After two to three hours, the lightweight concrete floor was smoothed down in order to produce an even surface. “The men have a gut feeling for when the time is right”, says Kruspe. “It depends on a number of factors, such as the composition of the concrete and temperature.” To prevent excessive evaporation of the water on the surface and ensure that sufficient moisture is retained in the concrete to give it ample time to settle, the floor was completely covered with a polyethylene film.
Over a period of two months, a total of four sections of approx. 550 m² in size were pumped and 270 m³ of lightweight concrete processed, with each subsequent section adjoining the existing edge of the previous section. In a final step, a layer of epoxy resin of just a millimeter in thickness was poured on the completed lightweight concrete floor as surface protection. It was important to also consider construction-related physical details in the process; only if they are taken into account will a perfect final result be achieved. The coating may only be applied, for example, when the concrete has reached the prescribed residual moisture content and exhibits the required surface tensile strength.
Architectural design for a comprehensive presentation
The new building extension – designed by internationally active Atelier Brückner from Stuttgart and put into the limelight by means of exhibition architecture from Ö-Konzept based in Zwickau – creates the space for a riveting presentation of additional highly interesting insights into the boom years of the automobile. It allows visitors to trace the history of the automobile industry in West Saxony as well as the development of the automobile sector in post-war years. Zwickau has been closely linked to the name of Horch since 1904 and to the name of Audi – which is Latin for hear, listen – since 1910. The development of automobile engineering in the GDR is therefore just as much a theme as the modern concept of automobile production implemented by the newly founded Volkswagen Sachsen GmbH in the Zwickau district of Mosel and in Chemnitz from 1990 onwards. The museum now also offers space for the only remaining manufacturing plant worldwide for the production of thermosetting plastic for the Trabant car.
In addition, the new wing of the August Horch Museum allows visitors to tune up a Trabi by simply pointing and clicking, or to fall in love with the finer details of a true-to-the-original dacha. From spectator stands, visitors can watch the great race of the Silver Arrows brought to life by a special process which conveys the spectacular illusion of spatial depth.

