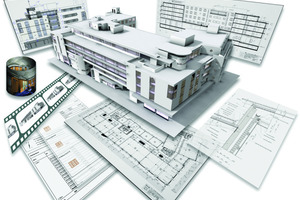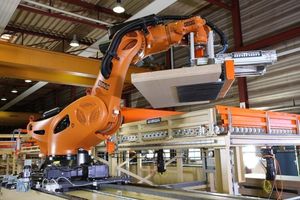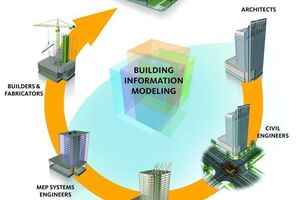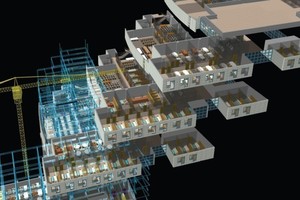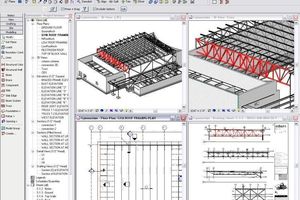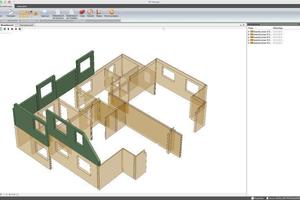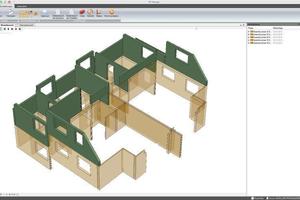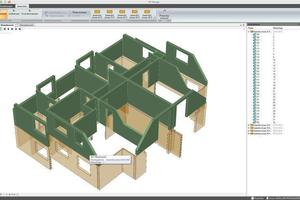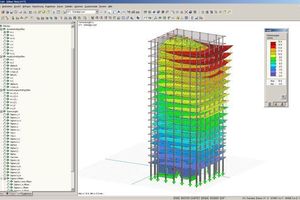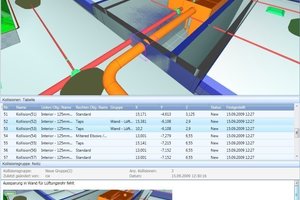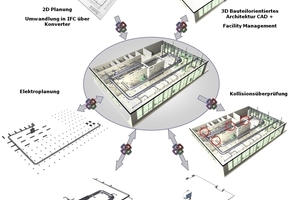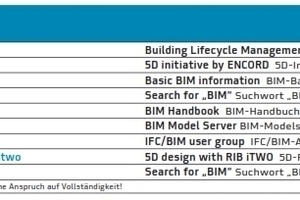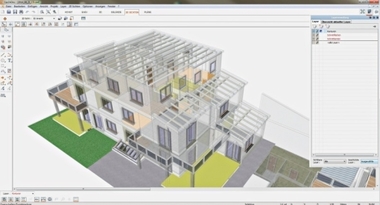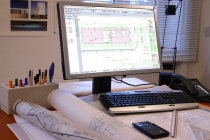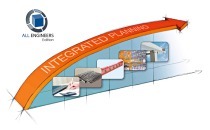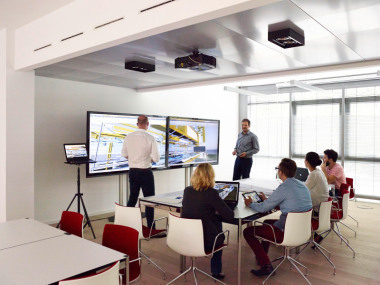More efficient production and assembly
Compared to other industries, the efficiency of processes in the construction industry lags several years behind. Building Information Modeling (BIM) should overcome this situation. What does BIM stand for, and what will change in actual practice?
Building Information Modeling (BIM) is the end-to-end integration of building information relevant to design, execution and use in a central database. As in the automotive and mechanical and plant engineering sectors, the underlying rationale is to consider the entire product lifecycle. These industries have consistently applied the principle of product lifecycle management (PLM) for many years. This concept refers to the process chain associated with a product across its entire lifecycle, including its design and engineering, production and maintenance, disposal or recycling and reuse. A wide range of geometrical and alphanumeric project data is generated also for buildings and structures, relating to their design, planning and construction, as well as to their use and demolition. The construction industry has been attempting to agree on a common standard for many years in order to make this information easy to manage, document, archive and share between the project parties without data loss. Finally, BIM and the object-oriented IFC basic data models (Industry Foundation Classes) have been identified as a common basis to easily exchange BIM data. At its core, BIM includes a central database that contains both geometrical building data and project properties such as materials, quantities, costs and deadlines. This database is increasingly refined in the course of the project. All designers and contractors have access to this database and enter new data in a gradual process so that the database becomes the perfect information tool to manage building design, execution and use, the latter being the longest phase in the lifecycle.
What is BIM, and what are its capabilities?
Today, all renowned CAD suppliers offer building models equivalent to the BIM approach although the names of such programs vary from provider to provider, as well as the strategies used to implement BIM in practice. Whereas the BIM initiator, Autodesk, uses only this term, its competitor RIB uses the notion of a „5D building model“. Nemetschek and Graphisoft refer to this concept as a „virtual building model“, which basically means the same. The concept of „round trip engineering“ borrowed from software engineering refers to a program tailored to structural design requirements that Nemetschek derived from Building Information Modeling. Compared to the process efficiency and degree of automation in other industries, building construction and civil engineering obviously lag several years behind. In many cases, concepts such as process management, simulation or just-in-time delivery are still unknown to these sectors. Instead, plans are prepared on the basis of drawings, data is keyed in several times due to interface issues, geometrical and project data are kept separate from each other etc. BIM can avoid such duplicate work, increase productivity, improve the quality of planning and design and make workflows more efficient. Building data can be processed simultaneously using the so-called BIM server – both at several sites and by a large number of users. According to information provided by the suppliers, the consistent use of BIM may result in time and cost savings that range from 10 to 30 per cent compared to the conventional approach. But this is all theory – in reality, the existing conditions are not always perfect...
How does BIM change the planning and design process?
For example, the project planning and design process progresses at various levels and in several companies that render related services. Collaborative project work is made more difficult by the division of the design disciplines in terms of their content, location and organization, as well as by the use of different software programs. Although the work on BIM projects within the product range of a single software provider is relatively unproblematic, systems provided by various suppliers require data transfer and exchange. Since conventional CAD exchange formats such as DXF or DWG are not capable of exchanging building models, a neutral, object-oriented exchange format must be used for such models. So-called IFC basic data models developed by BuildingSmart e.V. (www.buildingsmart.de) are used for all geometrical data and other building information. Despite this standard, BIM will not work without a coordinating party ensuring that the shared data model remains up-to-date, clear and consistent, that all parties involved in the design process adhere to agreed standards (schedule, layer, symbol, reference structure, interface settings etc) and that all parties get online access to the model. A „Building Information Manager“ is thus called for, which may be the architect or engineer but also a general contractor/designer or a service provider contracted specifically for this purpose. At any rate, this „master of data“ plays a key role in the design and construction process. He must make sure that the overall model remains up-to-date and has a consistent, uniform structure, that specifications are adhered to etc. For this purpose, he must be conversant with data management and maintenance, software and IT. BIM also raises legal and professional issues: for instance, it is still unclear who is legally responsible for the individual planning and design areas interwoven with each other in the BIM process. Who will bear additional costs incurred, if any? Wouldn‘t planning and design services from a single source become even more significant because the complete architectural, structural and mechanical design can be reflected in a single data model? Will this have medium and long-term implications for the structure and services offered by design practices? Add to this the key question who is to pay for any additional planning and design cost. The currently applicable fee scale does not account for this situation; nor does it consider the changes to planning and design processes and structures brought about by BIM: whereas, for example, the preliminary and final design stages at which the major part of the BIM model is generated become more significant, the cost and effort for permit planning and detailed design is reduced because major parts of the information can be derived automatically.
What will change in actual practice?
BIM requires designers to embark upon new ways of working and thinking. For instance, much time needs to be invested in the 3D model at an early project stage without benefiting immediately from this effort. Development and maintenance of a BIM data model are much more sophisticated than in the drawings-based approach. The BIM model requires more comprehensive information (composition of elements, materials, surfaces etc) that may often not have been agreed upon at the design stage. The designer must request this missing information from the principal/client and the other parties involved in the project. In addition, the work with BIM software requires close collaboration across trades and disciplines because any action will have implications for the work of others. For this reason, agreements and specifications must be strictly adhered to, and work steps need to be coordinated. This requirement is of particular importance with regard to the structure of the model, which must be complete and consistent. Another challenge lies in the amount of data, file sizes and currency of information. Major projects in particular will remain manageable only if the information is grouped according to trades/disciplines whilst ensuring a networked approach to data handling. Project communications must also be rethought because face-to-face meetings scheduled at irregular intervals will no longer suffice. The parties involved in the project must continuously exchange information throughout the entire design stage.
Where is BIM used already?
BIM may sound strangely familiar because similar concepts and arguments were advocated already about 20 years ago in conjunction with the introduction of the central 3D building model, which failed due to the fact that 3D had been a one-way street in most cases: once the 2D plan had been generated from the 3D model, there was no way back. This is different with BIM: regardless of whether one works in a 2D plan, 3D model, schedule or visualization, the information is carried through each of the representations, and remains consistent. Individual parts or elements „know“ what their relationship to other objects is and automatically „behave“ correctly in the case of any changes. The new, and better, thing about BIM is its comprehensive approach and the broad coverage of all work stages, construction areas and design disciplines: BIM has gained a foothold in building construction and civil engineering as well as in concrete, precast, steel and timber construction. BIM information is used in a wide variety of applications: for the analysis of the thermal performance of buildings, in solutions for the design of mechanical services and installations, costing and cost management, construction process planning, flow simulations using Computational Fluid Dynamics (CFD), software for optimizing load-bearing structures using the finite-element method, and for the purpose of improving the energy efficiency of the building design. The BIM model is perfectly suited to performing building simulations because the building model provides all data necessary for the purpose of analyzing thermal performance, energy efficiency, soundproofing and lighting. The requirement of having to use the 3D model consistently also promotes visualization, architectural presentations within virtual realities or 3D output using stereolithography or 3D printers.
How far is BIM advanced in the precast industry?
The precast industry with its high degree of automation (production lines, shuttering robots etc) is particularly well-prepared for using BIM. The benefits that a central building data model would provide in the production of large-scale and structural precast elements (some of which can be manufactured in fully automated processes already) are obvious: design, production, delivery and assembly processes can be optimized whilst improving the flow of information and existing interfaces. In addition, costing, documentation, quality control and invoicing can be even more closely connected to the design and engineering of elements, which makes processes more efficient whilst eliminating redundancy and proneness to errors. The fact that the BIM element already contains all data relevant to production, delivery and assembly makes it possible to automate related analyses and reports. Due to these many benefits, the BIM technology has already been implemented in some precast plants. The major share of precast operations, however, is still skeptical about the streamlining and saving opportunities for various reasons: besides the initial need for training and greater data input effort, the processes involved in the design of precast structures are an obstacle to implementing BIM. In many cases, it is not possible to enter the BIM model because data is missing or the formwork needs to be prepared at the precast plant for reasons of the defined timeline although the architect and structural engineer are still busy refining the BIM model. Suppliers of precast CAD programs offer different solutions to these problems: some design their software strictly in accordance with the BIM method, others combine the conventional 2D approach with BIM. There is also a cross-supplier initiative trying to ensure the transfer of precast element data without loss: in 2010, a BIM expert group was established in Germany within Bundesverband Bausysteme e.V. (Federal Association for Building Systems) with the aim to develop an interface tailored to the needs of the precast industry (more information is available at http://bv-bausysteme.de ). Its members include several suppliers of precast element software.
Simulating building processes: BIM, 4D, 5D… what‘s next?
In the meantime, the three-dimensional BIM data model is complemented by further dimensions. The addition of „time“ as a fourth dimension makes it possible to visualize the scheduled construction sequence in an animated pattern. For this purpose, objects of the CAD model are linked to processes in the schedule: during the 4D simulation, processes are visualized for a certain project period by changing the way in which linked CAD objects are presented (show/hide, changing color codes etc). Similar to production planning in other industries, geometrical conflicts can be identified across construction trades, or site, assembly or logistics processes can be optimized. Even 5D-BIM (and 6D-BIM) already exists: the 5D simulation considers not only the 3D building model and the aspect of time but also quantities and construction costs. One of the available 5D simulation models is iTWO developed by RIB. Besides geometrical information, this program merges the resources required for construction projects, such as building materials, equipment and labor, as well as deadlines and processes. The benefits of a holistic, process-driven consideration of the design and execution stages are obvious: the construction and assembly process can be simulated beforehand, conflicts and issues can be identified at an early stage, processes and deadlines can be predicted more accurately etc. Some of these features already exist whilst many others require further development. Innovative construction companies, such as the major German contractors Max Bögl, Strabag and Züblin, have joined their forces in a „5D initiative“ at the European level (www.5d-initiative.eu) in order to advance 5D design as a standard and develop lists of requirements for 5D solutions addressed to the software and hardware industries. Their long-term objective is to establish product lifecycle management in the construction sector, which would then be equivalent to 6D BIM, also considering the use of the building and – following its demolition – the disposal/reuse of materials.
BIM is more than just a program change…
The industry is praising BIM and equivalent methods as the solution to existing problems. What is neglected, however, is the fact that construction still involves craftsmanship, and that industrial processes cannot be applied „as is“ to construction activities. Nonetheless, BIM is the obvious choice when wanting to fully utilize all options provided by computer-aided design. At the same time, the opportunity arises to break out of the dead-end course of inefficient data exchange mechanisms, design structures and processes. However, those wishing to benefit from BIM must be prepared to think outside the box, to invest time and money in familiarization (which takes several weeks to some months, depending on previous CAD experience) and related training – because BIM is more than just switching from one CAD system to another (which is sophisticated enough already)!
References
[1] Autodesk: BIM – Building Information Modeling. Schneller, besser und kostengünstiger planen, bauen und verwalten, Autodesk Deutschland, München
[2] Günthner, W./Borrmann, A.: Digitale Baustelle – innovativer Planen, effizienter Ausführen, Werkzeuge und Methoden für das 21. Jahrundert, Springer, Heidelberg 2011
[3] Smith, D.K./Tardif, M.: Building Information Modeling: A Strategic Implementation Guide for Architects, Engineers, Constructors, and Real Estate Asset Managers, Wiley & Sons, Hoboken 2009
[4] Wernik, S.: BIM – Auswirkungen auf die Projektorganisation, Vortrag BIM-Anwendertreffen 2008 und Keitsch, A.: Runter von der Insel! BIM - Rollenverteilung und Abläufe im Planungsprozess, aus: DBZ 10/09, Bauverlag BV Gütersloh
[5] Wildermuth, G.: Allplan Precast, BIM in der Fertigteilindustrie, aus: BFT 11/09, Bauverlag BV Gütersloh
BOOK-TIP
BIM/IFC Handbook
The BuildingSmart user handbook for the exchange of BIM building models provides tips and tricks for BIM practice. It gives recommendations for the exchange of data with CAD, CAFM, calculation and simulation tools or presentation software. Following a general introductory chapter, this handbook also contains an appendix with specific instructions for the work with various CAD programs. More information and download:
↗ www.bim-guide.org
↗ www.buildingsmart.de/2/2_02_01.htm

