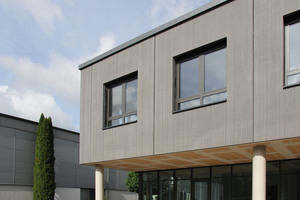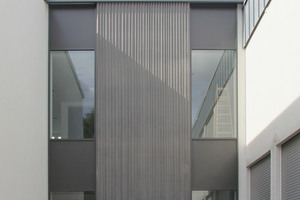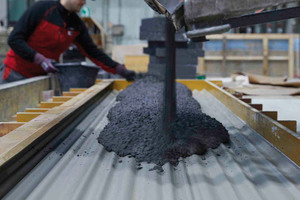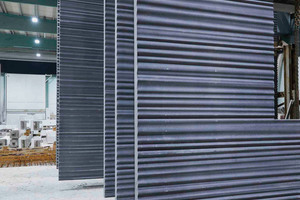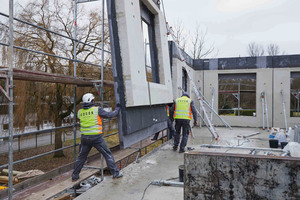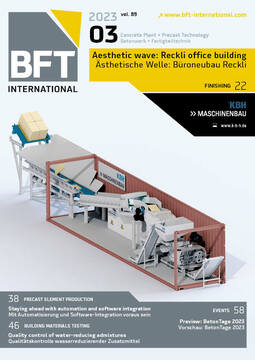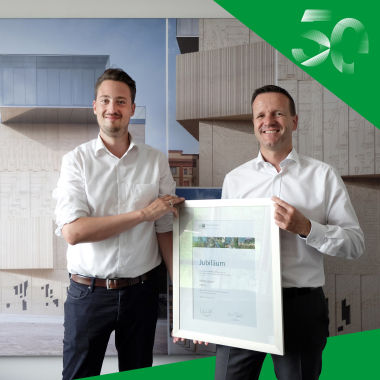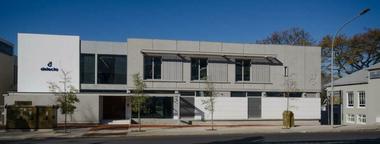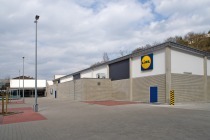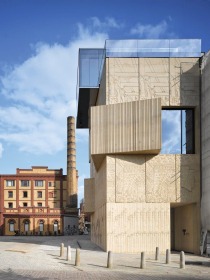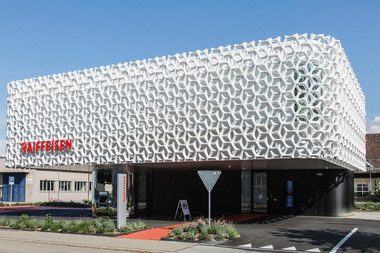Aesthetic wave: New office building of Reckli
In the course of comprehensive extension works at the company headquarters in Herne, Reckli, the leading manufacturer of textured formliners, has had a modern administration building constructed recently. The complete article can be read in the „BetonBauteile Jahrbuch 2023“ yearbook (in German) which is available at the Profil bookstore of Bauverlag.
The anthracite façade made of fair-faced concrete with an exceptional wave pattern and three-dimensional effects is the absolute eye-catcher of building designed by Schildgen architects (Herne/Germany) in an efficient sandwich construction – an excellent example of successful concrete architecture in interaction with innovative construction technique.
Architectural concept
The Reckli company has stood for high-quality and innovative molds and textured formliners for architectural concrete for more than 54 years and has realized reams of outstanding projects all over the world. Owing to the continuous growth, the administration building previously rented in Herne no longer provided sufficient space for the staff‘s workplaces. Hence, the management decided to implement comprehensive construction works in 2021. The central element of the works was the construction of a modern two-story extension building, along with the refurbishment of an already existing building section. The design of Architektur- und Planungsbüro Schildgen was a two-story building that harmonizes with the existing building and is connected to the same by a passage. Apart from bright offices and meeting rooms furnished and equipped in a modern way, the new building accommodates a large conference room which, due to mobile partition wall elements, can be connected with the break room and the kitchen. In the future, the adjacent terrace will lead into a sculpture park in which the manufacturer of formliners will present, among others, products for flooring applications. The first floor will additionally serve as a showroom too – a professional sample wall showing the current innovations of patterns will be placed here, for instance.
Façade architecture
The new administration building was realized in an efficient sandwich construction of high quality with load-bearing elements made of precast concrete panels. While the first floor with its extensive glass façade should deliberately be subordinated in terms of design, the design for the upper floor provided for a striking and sophisticated architectural façade made of fair-faced concrete. In this regard, Reckli was above all aiming at presenting the aesthetic appeal of attractive surface structures from up close at the own new building. For the implementation of the facing layer, the responsible persons therefore selected the extraordinary „Hawaii“ textured formliner from the company‘s „Select“ series – realized with an anthracite-colored concrete. The dark, vertically running wave profile provides the façade with a shallow deep structure similar to a curtain, thus being distinguished by pronounced three-dimensional effects. Due to the positive experiences gained from numerous jointly realized construction projects, Reckli commissioned the specialists of Hering Bau (Burbach/Germany) with planning, production and installation of the extraordinary façade solution.
Façade production and surface treatment
The 14 sandwich elements in sizes of 3.58 x 4.71 m were manufactured at the Hering Bau factory, mainly using tilting tables. At first, the textured formliners providing for the pattern – after being cut to size – were inserted and glued into the formwork units that were made of a wooden material. This was followed by the first concrete pouring process. After inserting the reinforcement, another concrete layer was poured in order to complete the facing layer fastened in a constraint-free manner.
Thermal insulation
In the next step, the specialists of Hering Bau incorporated the thermal insulation. For this purpose, the special Isolink façade anchors made of the Combar glass-fiber composite made by Schöck were used providing for thermal bridge free fastening and reliable hold. They were installed into the still fresh concrete immediately after the incorporation of the insulation using the holes pre-drilled for this purpose. A special depth stop ensures the correct insertion depth into the concrete of the facing layer – in this way, a visually flawless surface aesthetics could be guaranteed despite the extraordinarily complex textured pattern with numerous projections and recesses as well as different thicknesses of the facing layer. Finally, the reinforcement of the load-bearing layer was inserted and cast with gray concrete. After a curing time of about 20 h, the forms were removed and the elements were lifted from the formwork table, respectively. Afterwards, the precast elements had been stored under defined climatic conditions in the factory hall for about one week – being turned by 90 degree, in fact. The reason for this was that the exterior facing layer was meant to cover the lower ceiling and the flat roof with the rising attic of the new building and thus, with a height of 4.71 m, was planned significantly larger than the interior load-bearing layer. To protect the filigree architectural concrete, in particular, in the section of the projections as well as the high-quality concrete surface against damages, the planning experts decided in coordination with the specialists of Hering Bau to use this rather unconventional kind of storage and transport so as to support the elements on the load-bearing layer in a stable manner. The last production step was dedicated to surface treatment. A slight acid treatment removed and washed off the cement skin superficially. As a result, first particles of the aggregates come to light and provide the surface with a matt and particularly high-grade visual appearance. The product „Cemgel KS“ of Reckli was used here.
Façade anchor system
The special construction of the elements with the significantly larger „facing layer“ and thus being unusually heavy in comparison to the load-bearing layer – requiring the turned storage of the elements – resulted in another challenge when it came to mounting the anchor system between the two concrete layers. It had to be designed for two directions of loading – therefore an unusually large number of anchors being arranged in a complex way was needed on the comparatively small space available on the load-bearing layer. The chosen system Isolink has proven to be especially successful here and still allowed efficient and unproblematic work under these circumstances.
Assembly
After a planning and production period of not even three months for the façade, the sandwich elements were transported to the construction site by means of an inloader. Assembly turned out to be extremely demanding. With the aid of a special crane using two winches, each individual element was lifted, turned in the air and thus brought in the installation position. Since the panels did not hang from the crane straight when moved – due to the heavy facing layer in comparison to the small load-bearing layer – a fifth transport anchor was positioned into the facing layer in order to compensate this „imbalance“. Before lowering onto the floor, the panels could be brought in an exact upright position by means of the second winch of the crane.
New showcase project
Thanks to the successful interaction of modern construction technique, craftsmanship in perfection and successful architecture, a showcase project for construction with precast concrete elements has been created at the headquarters of Reckli.

