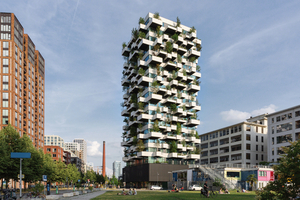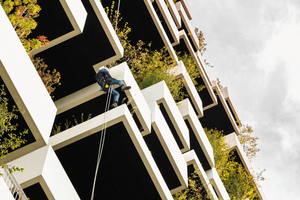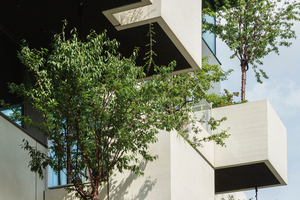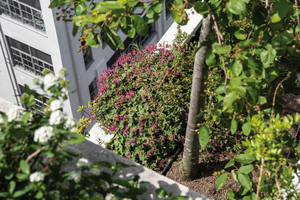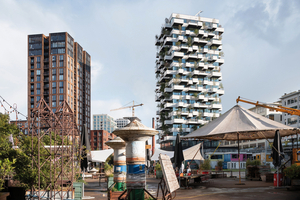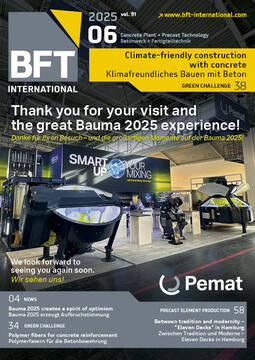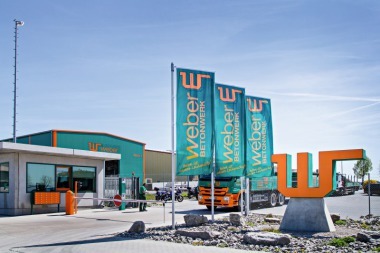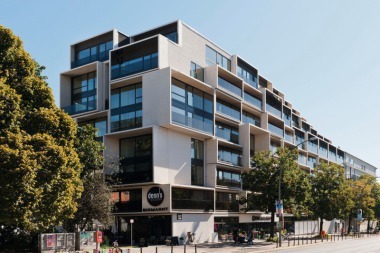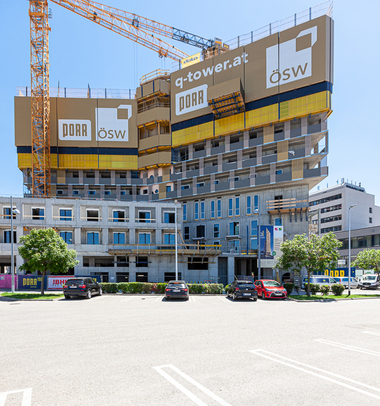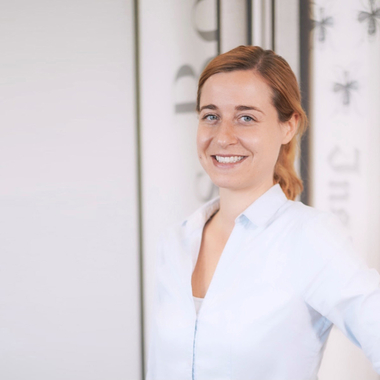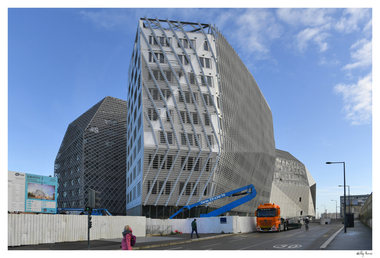Overhanging balcony planters made of precast elements: The Trudo Vertical Forest in Eindhoven
Following the example of his Milanese “Bosco Verticale” project involving two residential towers, renowned Italian architect Stefano Boeri designed a 70-meter-high vertical forest to live in situated in the Dutch city of Eindhoven. The overhanging balcony planters carrying the 125 trees are made of precast concrete. This article is an excerpt from the full project report published in our “Beton Bauteile 2025” yearbook.
No, you will certainly never be able to swing from one balcony to the next like Tarzan did on the liana – and that’s not what you should do anyway. Nonetheless, the greenery of the Eindhoven “vertical forest” commissioned by the Trudo housing society is, as its name suggests, extending in the vertical direction. Designed by renowned Milan-based architect Stefano Boeri, the 70-meter-high residential tower has 18 stories, each including eight loft apartments providing 50 m² of living space and a clear ceiling height of 3.50 m starting from the fourth level. On the one hand, this enormous height should make it possible to convert the building to commercial use at a later stage (incorporating suspended ceilings for office space, for example). On the other hand, a certain clearance is required to allow for undisturbed tree growth on balconies. Also, it is obvious that the overall setting, which includes trees in front of the windows and a considerable interior ceiling height, significantly enhances housing quality for residents. The two bottom levels of the Trudo Vertical Forest tower accommodate retail, restaurants, and 350 m² of office space. The third story houses a certain kind of residential community comprising five loft apartments and a large communal room. In all 125 residential units, bathrooms were arranged in the center to allow for a high degree of floor plan flexibility and plenty of window space towards the outside. Residents should not just enjoy a tree on their balcony, after all. Rather, the view through the generously dimensioned glazing should convey the impression of living in a real forest. The trees, rather than the walls of the house, should give shade while framing the vistas.
Precast elements all over
The 125 balconies are not uniform in size, and they are also arranged in a staggered pattern. This layout should allow the trees to outgrow the 3.50 m story height. Understandably, however, it was not possible to propagate this principle across the entire façade. The spacious balconies are obviously also intended to be used by residents, and they are consistently larger than usual for social housing, the category that all Trudo residential units belong in. Westo Prefab manufactured all planters at its precast factory in Coevoerden, the Netherlands. While the planters designed to accommodate the trees were placed on the cantilevered floor slabs of the ceilings, the smaller containers designed for a total of 5,200 shrubs were partially suspended from the ceilings above using concealed steel structures. All planters had to be fitted with building services or prepared for them prior to installation: They had to be waterproof and equipped with irrigation and drainage as well as appropriate humidity and temperature sensors. After all, maintaining the façade vegetation is not the responsibility of tenants, but that of a gardening business holding a license specifically for this purpose. However, this contractor would not be able to ensure that each and every façade plant gets a sufficient amount of water every day. It should be noted that the water requirement is indeed higher in such exposed locations, including this high-rise façade, than in sheltered valleys, for example. In addition, planters were fitted with specially designed grids – so-called air pots – that encourage plants to develop hair roots and thus achieve more effective rooting in the soil. To prevent unsightly drainage pipes from disrupting the balcony undersides, these were clad from below using sufficiently wide, staggered dark gray metal panels. This design also made it possible to insulate the planters on their undersides to prevent the substrate from freezing too quickly during winter frost periods.
Shell structure
The overhanging balcony slabs are designed to resist extreme load moments because planters with trees and substrate can easily weigh up to 10 tons. This enormous weight also serves as wind protection. As a matter of course, all planters are also anchored in the ceilings, but it is mainly their inertia that supports the stability of the structure. To accommodate the enormous shear loads acting on the balcony slabs without creating cold bridges, their structural connections to the floor slabs of the building were completed using products from Schöck Bauteile GmbH, particularly Schöck Isokorb and I-Dock. However, not only the balconies, but also the building core consisting of stairwells as well as elevator and supply shafts were partially constructed using precast elements, just like the floor slabs as such. While Westo Prefab also produced these elements, Jansen Beton BV based in Son, also in the Netherlands, supplied the required cast-in-place concrete. The high proportion of precast elements used in this project is because its general contractor, Eindhoven-based Stam + De Koning Bouw, wanted to erect the vertical forest tower largely without scaffolding because this method made it easier to install the irregularly shaped balconies.
Beton Bauteile 2025
The full project report was published in “Beton Bauteile 2025”. This yearbook is an inspiring reference featuring out-of-the-ordinary projects, aesthetics, and the art of engineering with precast concrete elements. Numerous articles in the chapters on architecture, civil engineering, infrastructure, landscaping and, this year for the first time, additive manufacturing demonstrate the unmatched versatility of the products as well as innovations and trends. You can obtain your copy online in the Bauverlag store and at www.beton-bauteile.de.
CONTACT
Westo Prefab Betonsystemen B.V.
Einsteinweg 10
7741 KP Coevorden/Netherlands
+31 524 59 34 99
Schöck Bauteile GmbH
Vimbucher Str. 2
76543 Baden-Baden/Germany
+49 7223 967 0
www.schoeck.de/

