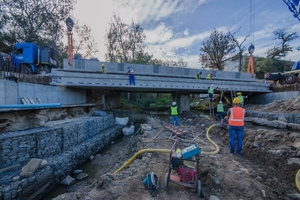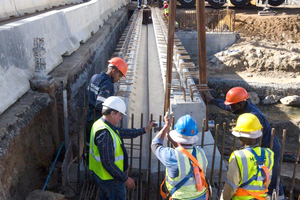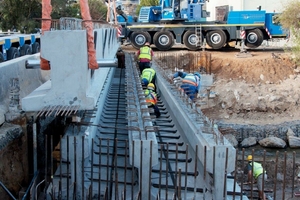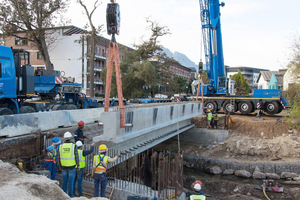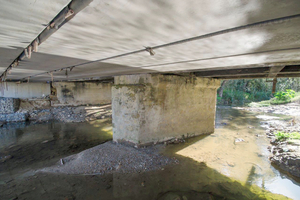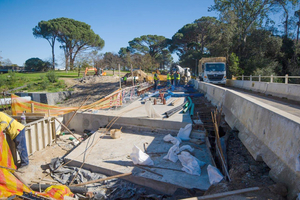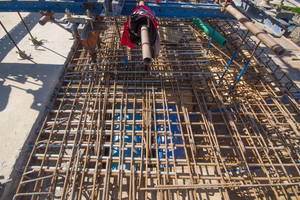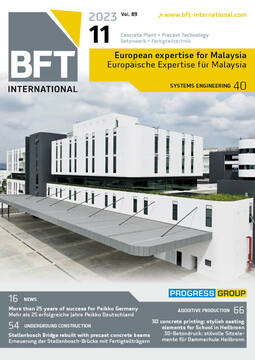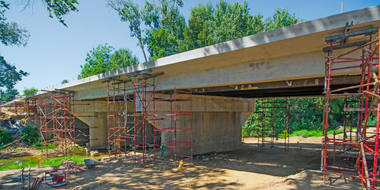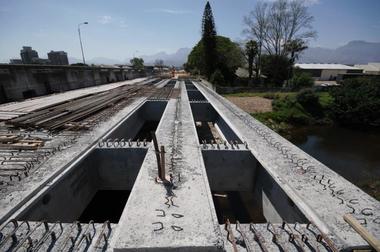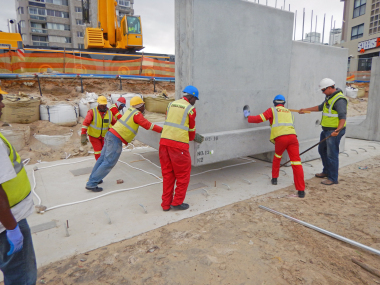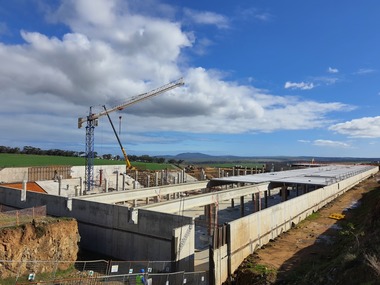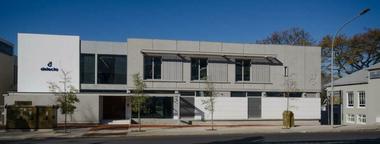Historic Stellenbosch Bridge rebuilt with
precast concrete beams
The old bridge over the Plankenbrug River (formerly Dwars River) in Stellenbosch, South Africa, has been rebuilt by Martin & East (Pty) Ltd with nine precast concrete beams supplied by Concrete Manufacturers Association member (CMA), Cape Concrete.
The old bridge over the Plankenbrug River (formerly Dwars River) in Stellenbosch has been rebuilt by Martin & East (Pty) Ltd with nine precast concrete beams supplied by Concrete Manufacturers Association member, Cape Concrete. Designed by infrastructure consultancy AECOM SA (Pty) Ltd, the first phase of this two-phase project was completed in August 2022 and the second in February 2023.
The new bridge will provide improved access to Bosman’s Crossing, a burgeoning residential, commercial and light-industrial precinct situated in the old KWV Industrial Park immediately east of the bridge.
The site’s first bridge appeared in 1691 on what was the old wagon road “highway”, the earliest formal route into Stellenbosch, and is one of the first, if not the first, bridge to have been built in South Africa. The site is considered an integral and authentic piece of Stellenbosch and, indeed, Cape history, and over the years the bridge was either upgraded or rebuilt.
The area’s known historical links can be traced well beyond the 17th century, in fact to the early Stone Age period some two million years ago. A monument just off the western approach to the bridge marks the point where stone implements, including a Paleolithic quartzite axe, were discovered in 1899.
Guideline for the rebuild
The bridge being replaced was erected in stone and in-situ concrete during the early part of the 20th century. It was upgraded to a narrow double-lane thoroughfare in the 1950s when its abutments and central stone pier were enlarged and strengthened. During the 1960s the structure gradually fell out of use as one of the main routes into Stellenbosch after construction of the Adam Tas Road Bridge over the Plankenbrug River provided more direct and faster access. And from the first decade of the new millennium onwards, Distillery Road was closed as a route into town and only served Bosman’s Crossing, which it still does today.
However, the growth of the Bosman’s Crossing precinct during the second decade of the 2000s, an increase in traffic and the deteriorating condition of the bridge prompted the Stellenbosch Municipality to investigate widening and strengthening options.
AECOM was appointed to inspect the bridge in 2020 and found the structure to be neither safe nor practical for existing and anticipated traffic volumes.
Based on this finding, AECOM was commissioned to evaluate alternatives which compared repair, rehabilitation and upgrading options. And because of the site’s possible historic significance, the council also appointed a heritage architect to compile a report to be used as a guideline for the rebuild.
Prepared by Rennie Scurr Adendorff Architects and CTS Heritage in consultation with Heritage Western Cape, the report was submitted together with the permit application to upgrade the bridge. Covering the heritage, archaeological, landscape and contextual significance of the site, the report recommended that the new design should respond to the semi-rural character of its immediate surroundings rather than the commercial and residential aspects of Bosman’s Crossing.
Several design proposals were considered in the report. In each case the improvements required to improve traffic flow and safety were assessed in terms of: the bridge’s alignment and positioning; its component features; load-bearing capacity of the old elements; river through-flow and flooding; and the need to limit any potential damage to the surrounding landscape and environment.
Engineers tabled six design proposals
The engineering team tabled six design proposals, which were workshopped with the heritage team, and two options that adhered to both heritage and functional requirements were adopted and developed further by the engineering team. One proposed retaining the central stone pier as a non-structural component in a single-span bridge, and the other advanced a two-span structure with a functional central pier.
AECOM’s analysis confirmed that the bearing capacity of the existing central pier would be significantly exceeded if it were incorporated structurally in the proposed two-span design and would require another row of piles and further structural modifications. By contrast, in a single-span design using prestressed precast concrete beams supported by new abutments, the central pier could be retained in a non-structural capacity, and it was this solution which was finally chosen. The retention of the pier was recommended because, as with the old abutments, it predates the existing upper structure and could therefore serve as a visual link to the old stone bridge. An additional heritage aspect was the reinstatement of four existing handrail bollards, which serve as entry markers at either end of the bridge.
Eight meters wide curb-to-curb and 22.5 m long (two meters longer than the old bridge), the new bridge will accommodate two lanes of traffic. In addition, pedestrians and cyclists are being given cantilevered walkways on either side of the vehicle deck. Besides their functional purpose, the walkways enhance the visibility of the central pier and reflect the character of the old bridge.
The new bridge was designed by AECOM bridge engineer, Heinrich van Wijk, who proposed a precast beam design primarily because it saved time, reduced the risk of flood damage to formwork staging, and limited construction debris falling into the river bed.
“In a cast-in-situ bridge option, there is an element of flood risk when staging formwork above a river bed. Instead we chose to specify a precast construction technique, which limits disturbance in the riverbed and enhanced our application to the Department of Water Affairs for a water-use license,” said van Wijk.
Van Wijk’s design adheres to TMH7, the South African bridge design code for NA and NB loads. One of the design constraints was the need to keep the bridge open during construction, which is why it was built in two phases. Apart from 1.5 m wide edging, which was demolished, the old bridge was left intact during the construction of Phase 1 and was only fully demolished once Phase 1 was opened to traffic.
“The abutments and deck were built in an integral monolithic design, unlike conventional bridges which are mounted on bearings with expansion joints at either end. The integral design approach allows the free articulation of the deck without imposing significant stresses on the abutments. Thermal expansion and contraction is the primary source of movement (elongation and shortening), and the magnitude of this movement is directly related to the length of the deck.
“For shorter decks, such as the Distillery Road Bridge, conventional expansion joints are not needed. Instead, thermal expansion and contraction can be accommodated by buried joints located at either end of the bridge, which allows for the small movement of the flexible abutments.
“Bank pad abutments were cast onto a single row of piles in two lifts. The first abutments were cast above new piles, which varied in depth between 13 m and 19 m, at either abutment end. The pile diameters were designed with sufficient flexibility to accommodate deck movement, and the back ends of the abutments were backfilled with rounded aggregate, which allowed for ratcheting movement within the fill and prevented the build-up of stresses behind the abutment,” explained Van Wijk.
Cape Concrete cast nine prestressed beams
Cape Concrete cast nine 22.8 m prestressed beams for the new structure: seven internal beams weighing 25 tons apiece, and two edge beams at 35 tons each. The edge beams are non-symmetrical with thicker sides and flat face finishes. Four beams were used in the construction of Phase 1 on the southern side of the bridge and five were used in Phase 2 on the northern section. Both edge beams were designed to support the cantilevered walkways with protruding transverse pull-out bars.
Martin & East construction manager, Ricardo De Sa, said that a temporary barrier was placed on the old bridge during construction of Phase 1.
“Once the piles had been sunk, seven in Phase 1 and six in Phase 2, they were trimmed to the bottom of the foundation level before the first-lift abutments were cast. The second lifts acted as diaphragm beams, tying all the precast beams together at either end of the bridge. Moreover, we cast concrete jockey slabs between the second abutments and the feeder road sections at each end to act as an interface between the solid concrete of the bridge deck and the more flexible road surface,” said De Sa.
When the first-lift abutments had reached the requisite seven-day strength, the precast beams were lowered onto temporary steel bearings which had been cast into the first abutment lifts of both phases. In addition, matching bearing steel plates were cast into the beams’ soffit sides. After being lowered into position, the beams were tied together at the bottom of the lower beam flanges with transverse reinforcing that was covered with a 150 mm layer of in-situ concrete.
The installed beams were capped with a permanent Nutec formwork and reinforcing for the 175 mm - 250 mm cast-in-situ bridge deck. The deck was cast with protruding rebar to tie into and support the cantilevered reinforcing of the walkways.
“Apart from some minor staging at each end of the bridge, the walkways were constructed without ground-supported staging due to environmental concerns. This meant we had to come up with an alternative method of supporting and constructing the cantilevered platform.
“We opted for inverted steel-girder T-shaped suspension brackets, designed and manufactured by Form-Scaff, from which the support work and formwork could be hung. The brackets, which extended 2.4 m off the edge of the deck, were mounted on two pivot-point jacks,” explained De Sa.
In addition, the brackets’ horizontal sections were secured to the underside of the deck with DYWIDAG bars, and once all 24 T-brackets had been attached to the deck, they were linked together with steel girders and poles to form an integrated support unit. Girder sections were also attached to the underside of the deck to support the Econo-Form panels used for casting the sloped soffit surface of the walkways.
Six transverse cantilever beams support each walkway slab. They include voids in the concrete to save weight and make provision for future service pipes. The cantilever beam reinforcing was spliced together with Y20 rebar rods which had been cast into the top deck. They were also spliced with R20 inclined pull-out rebar which extended from the bottom of the edge beams.
Additional formwork support was provided by tension cabling which was attached to the top of the vertical bracket sections and the lower support girders on the one side, and from the top of the bracket sections and the end of the horizontal girders on the deck side. Once the walkway concrete attained an early strength of 60 % of the required 40 MPa rating, the cabling was de-tensioned.
W50 mix with a super plasticizer used
After all the support work had been removed, a further 20 mm of concrete was added to the top surfaces of the walkways rendering them flush with the 40 mm premix layer on the bridge deck. This additional layer includes several service ducts and slopes at 1.5 % for stormwater drainage. The bridge itself slopes at 1.0 % from west to east for drainage.
The M-type beams were cast at Cape Concrete’s yard in Cape Town as a portal framework based on a bending schedule and rebar drawings supplied by AECOM. They comprise a wide bottom flange, a narrow web portion and a flared upper flange section.
“We used a W50 mix with a super plasticizer in a 100 slump flowable concrete which complied with three durability criteria: oxygen permeability; water sorptivity and chloride conductivity,” said Cape Concrete director Johan Nel. “The plasticizer reduced water consumption and gave us better workability. What’s more, we achieved a transfer strength of 40 MPa, which was reached in 18 hours using the high-strength mix design and steam curing.
“After de-tensioning, the beams assumed a vertical positive camber of between 15 – 20 mm, but once they were positioned on the bridge and the in-situ deck slab had been cast, they adopted a neutral camber.
“Reinforcing becomes congested when using prestressed strands, which is why we used a 13 mm stone in the mix. It is vital for the concrete to flow through the rebar and fill the entire structure without air pockets, and smaller stones facilitate this process.
“We used external vibrators and pokers to remove all the air, but we only used pokers on the top flange sections.
“One of the plusses in M-type beam casting is that the bottom flange dimensions remain constant. If larger spans are required, one simply adjusts the web or top flange depths. This means one can use an adjustable mold from an M2 to an M10 beam, and M3 beams were used at Refinery Road.
“In this instance the webs were a bit higher and the top flanges a bit deeper. But because the profile did not vary, the beam casting was economical. Engineers often design using available molds and if only small adjustments are required, it saves costs and reduces lead times,” concluded Nel.
Approximately 60 m of feeder road on either side of the bridge were resurfaced, and these new road sections were bordered with new pavements.
Rennie Scurr Adendorff Architects

