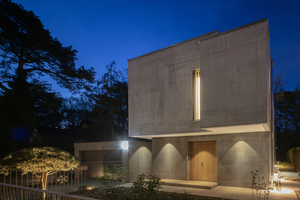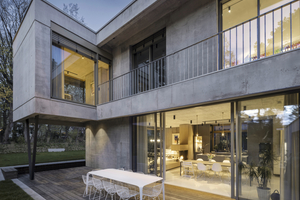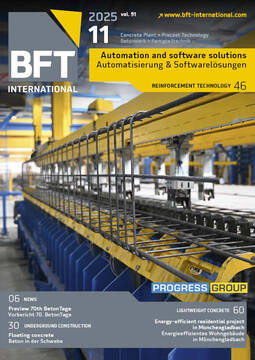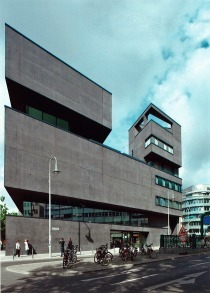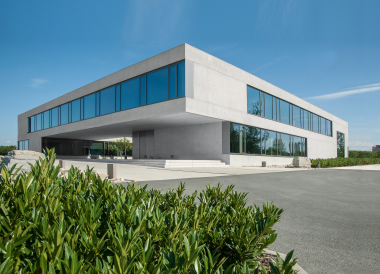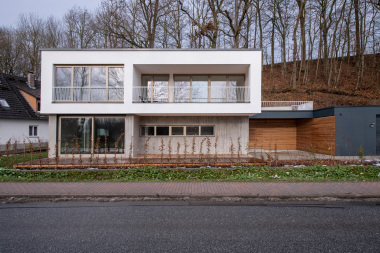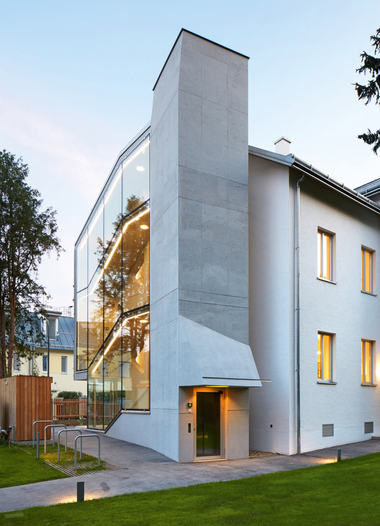Forward-looking aesthetics with infra-lightweight concrete
A new single-family home in Kleinmachnow, near Berlin, combines sophisticated architecture, a maximum of living comfort, and outstanding energy efficiency. The building envelope of Liapor infra-lightweight concrete plays a major role here and gets high marks for its durability, resource conservation, and recyclability – with Liapor as a pioneering material for sustainable building.
A combination of ecological responsibility, sensual aesthetics, and forward-looking technology – this is exactly what the recently built two-story, single-family home in Kleinmachnow, south of Berlin, stands for. Designed by the Berlin-based architectural firm Baumgarten Simon Architekten, the true heart of the private home is hidden in the building envelope of Liapor infra-lightweight concrete. “From the outset, the client wanted architectural concrete, but not just any kind,” explains architect Roger Baumgarten. Inspired by previous projects in which the building material had already proved impressive with its velvety appearance and sustainable radiance, it was decided to use this innovative building material here as well.
Cast in special formwork, architectural concrete surfaces were created whose fine layers are reminiscent of natural stone and give the building a lively impression of strong character. Each wall tells a story of the traditional craftsmanship with which the concrete was poured. Even inside, the building material shapes the atmosphere. The combination here, with terrazzo floors and warm wooden elements, creates a cozy indoor climate. “The walls breathe and store heat, and ensure a consistently pleasant indoor climate,” says the architect.
Lively dialogue
In addition, the Liapor infra-lightweight concrete building material also contributes to the unique appearance of the house, which looks like a modern concrete sculpture from the outside – solid and durable, but also light and elegant. Facing the street, monolithic exposed architectural concrete surfaces and reduced window openings convey austerity and coherence. Toward the garden, however, the building opens up with generous glass fronts that bathe the interior in a play of light and shadow. This contrast is not coincidental, but a deliberate design choice – a dialogue between privacy and openness, mass and lightness. And, almost floating at the rear, is the widely projecting “Refuge,” which rests on two filigree steel supports.
Energy efficiency in the material cycle
But it was not only aesthetics and home comfort that were decisive factors in choosing the building material. With a wall thickness of 50 centimeters, which achieves a U-value of 0.4 W/(m²K), the house sets standards in terms of energy efficiency – entirely without additional insulation. “Here, the supporting structure merges with the insulation to form a monolithic system,” says Roger Baumgarten. “This saves resources and guarantees a service life of at least 100 years.” Even at the end of its life cycle, the concrete does not become waste, but rather serves as raw material for new projects – a cycle that conserves resources and binds CO2. This also applies to the interior walls, made of Liapor infra-lightweight concrete.
Interdisciplinary collaboration
The road to completing the house was long, because infra-lightweight concrete does not have general building approval. Not yet, at least, since the German Committee for Reinforced Concrete is currently drafting a guideline expected to come into effect at the end of 2025, which will then regulate infra-lightweight concrete as a building material. At the time of the project, however, the project was implemented by a team of specialized partners.
The structural design was the responsibility of the Berlin-based firm Weiske und Partner GmbH, and Andreas Wilke from Ingenieurbüro für Bauphysik und Baukonstruktion GmbH in Potsdam provided building physics consulting services. Prof. Dr. sc. techn. Mike Schlaich was in charge of the constructional inspection, and the ZiE (individual approval) was prepared by the Technical University of Berlin. This interdisciplinary coordination, supplemented by precise planning at the highest level of craftsmanship, was crucial to the successful realization of the project.
An attitude cast in concrete
A total of around 400 m³ of ILC 700 and LC12/13D1.2 was used for the construction. Heidelberg Materials AG at the Königs Wusterhausen cement plant, functioned as the building material manufacturer and supplier, while Horst Kasimir Bauunternehmung GmbH in Mühlenbeck was responsible for construction work. The house shows what building in the future could look like: bold, sensual and in harmony with the environment. Or as Roger Baumgarten puts it: “This wasn‘t built to follow trends. This was an attitude cast in concrete.”
CONTACT
Liapor GmbH & Co. KG
Industriestr. 2
91352 Hallerndorf-Pautzfeld/Germany
+49 9545 448-0

