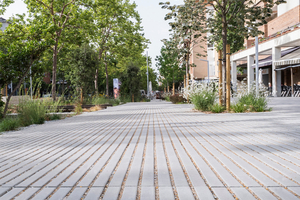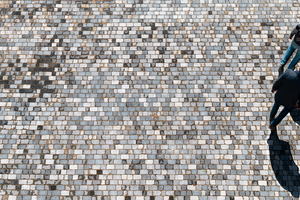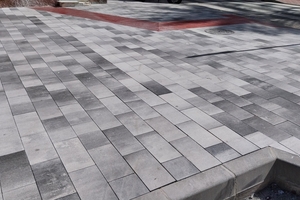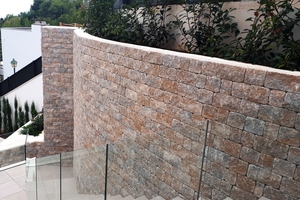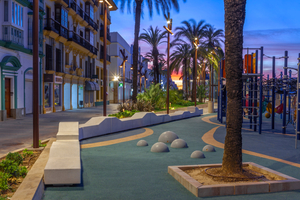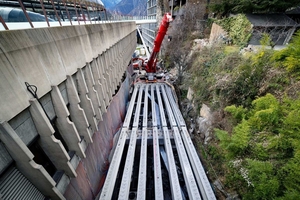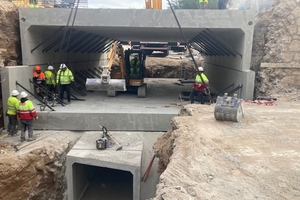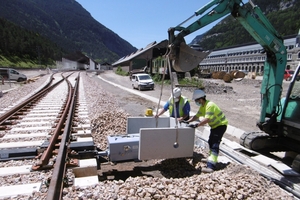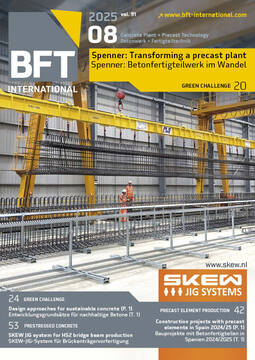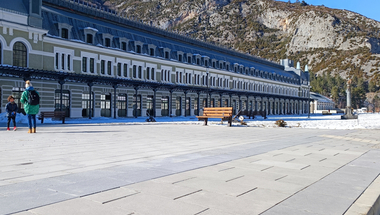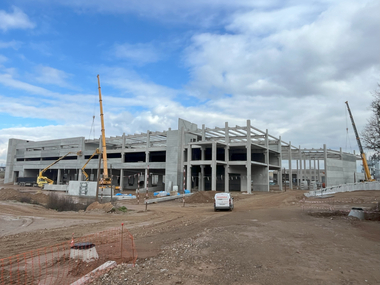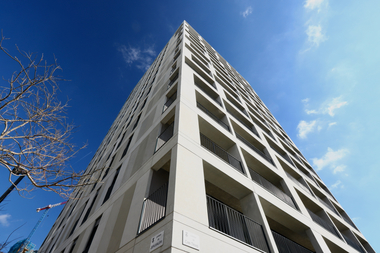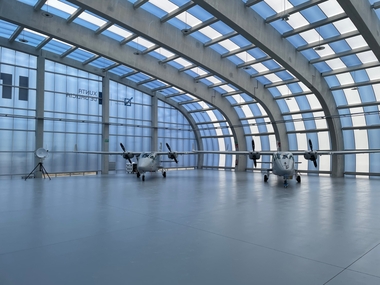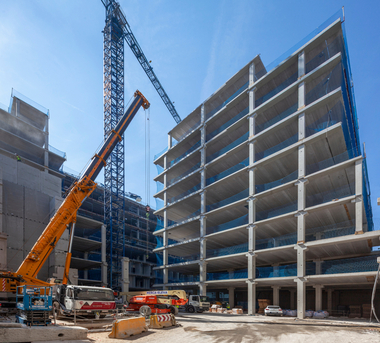Construction projects with precast elements in Spain, Andorra, Chile and Kuwait 2024/25 (Part 1)
The Spanish Concrete Association ANDECE regularly presents new reference projects of its member companies erected with precast elements by its member companies. The present contribution features outstanding examples of the previous months – this time from Spain, Andorra, Chile and Kuwait. Read here Part 1 (Projects No. 01 to 08); Part 2 follows in BFT 09/2025.
For several years now, we have been responding to requests from the magazine Cemento Hormigón, the publication of the Spanish precast concrete association ANDECE, to present some of the most outstanding projects in which precast elements from its member companies have played a key role. In a world where sustainability, more effective use of technical resources, and other social aspects such as the shortage of skilled labor are becoming increasingly important, precast elements are not only an efficient and precise solution, but are also indispensable allies on the path to greater sustainability in the construction industry. Thanks to the higher accuracy of industrial manufacturing, waste, energy consumption, and emissions can be significantly reduced, and resources can be optimally utilized throughout the entire life cycle of buildings.
This year has once again shown that prefabrication of concrete elements, due to its high adaptability, can be regarded as an advanced industrial variant of concrete construction, suitable for all types of buildings – not only for commercial and logistics buildings, where precast elements are already predominantly used. The diverse structural, thermal, and acoustic properties, as well as the durability of concrete as a material, certainly contribute to this, as some of the prestigious projects of ANDECE member companies will demonstrate below [1].
01 Water-permeable paving from BREINCO for redesigning the Rambla de la Girada in Vila franca del Penedès (Barcelona)
The concept for redesigning the Rambla de la Girada was to transform an impermeable, mainly asphalt road into a boulevard with as many green spaces as possible and water-permeable paving – a real paradigm shift. In this way, a walkable, linear park landscape was created in a traffic-calmed area in the middle of the city center.
The project is actually a linear, sustainable urban drainage system (SuDS) that combines a rain garden paved with “Llosa Filtra” permeable paving blocks. The pleasant paving is impressive due to its natural aesthetics, created by the seemingly infinite lines or spaces, which at the same time ensure the high infiltration capacity of the paving.
The “VS5” paving blocks, also manufactured by Breinco, were used on mixed surfaces that are shared by pedestrians and vehicles. The lateral spacers and the slide guard ensure that the paving blocks remain securely in place, even under high traffic load. In addition, the paving blocks are specially designed for sustainable laying on a base course and a cushion course of natural materials that can be removed and reused. This has significantly reduced the project‘s carbon footprint
The Rambla de la Girada redesign project was one of the 15 finalists in the AR Public Awards 2024, an annual prize awarded by the Architectural Review magazine for redesigning public spaces.
Architectural office: Battleroig Arquitectura
Construction: M. y J. GRÚAS, S.A.
Developer: Municipality of Vilafranca del Penedès, Spain.
02 Adaptation and rehabilitation of the sur- roundings of the church and the walls of Canet lo Roig (Castellón) with precast paving blocks from RIALTA
The project essentially consisted of replacing the existing pavement with the pavement that had already been laid in other places in the town, aimed at giving the old town a uniform appearance. At the same time, the town center was to be modernized, while preserving its identity and, if possible, strengthen it.
The design is oriented on the current situation around the Iglesia de San Miguel Arcánge – a church classified as historical heritage. The top priority was to preserve the original character of the surroundings, for which the materials from Rialta seemed perfectly suited:
Curbstone 60 x 40 x 8 cm
Paving block “Calzada Románica Le Corbusier“ in tobacco brown
Architectural office: Samuel Cornelles
Construction: Pavasal.
03 TABICEM supplied paving blocks and flags in various color shades for renovating the city center of Torrevieja (Alicante)
The city of Torrevieja in the province of Alicante, is currently carrying out renovation work on several streets where precast paving blocks once again play an important role. The material used for renovating the city center – flags model “Krono” with stone optic in various color shades measuring 40 x 20 x 6 cm and paving blocks, also with stone optic and in various color shades, measuring 20 x 20 x 6 cm and 20 x 10 x 6 cm – was supplied by the company Tabicem. More than 10,000 m² blocks were laid as part of the project, giving the city on the Mediterranean coast a more modern look.
One of the reasons for using these paving blocks was that they meet the requirements laid down by the Torrevieja City Council in the recently passed regulations for construction work in public spaces.
The regulations include barrier freedom, which can be met in various ways with these blocks – an added bonus of the system. For example, in addition to the flags with stone optic in several color gradations, precast paving blocks with tactile floor guidance systems were also laid in a different shade – as stipulated in the relevant regulation.
Other advantages include the paving resistance to slipping, bending and compression - an essential requirement to ensure that the paving can withstand the traffic loads on driveways and that the paving on footpaths does not break.
If changes need to be made, the material can be easily rearranged or reused elsewhere, the pavers being precast and laid in a gravel bed. The use of raw materials with a low carbon footprint for the production of the material also favors a more sustainable and efficient system.
04 Building blocks and pavers as wall covering and/or flooring from PAVIMENTS LLOSETA for a real estate project in Palma de Mallorca
This project, which comprises wall covering and the design of communal areas, was realized within the scope of the erection of a single-family-home estate in Sa Teulera (Palma de Mallorca). The wall covering was achieved with easy-to install building blocks in natural stone optic. Thanks to the modular system used, material loss was minimal. A total of 1,600 m² wall area was covered and 1.200 m² created with paving blocks.
Architectural office: Arturo Vila
Construction: Grupo Alcudia
Developer:Promotora Reina.
05 Street furniture from ESCOFET BY MOLINS
The company Escofet, founded in 1886, has made a name for itself worldwide through the design and industrial production of street furniture and the use of architectural concrete. In this way the company succeeded in changing entire cities and optimizing the use of public space. In this article, we concentrate not only on a single project, but also describe three recently completed projects for which Escofet designed several models of concrete benches.
The projects are another impressive demonstration that concrete, thanks to its outstanding technical properties, is the perfect material for satisfying the increasingly demanding functional and aesthetic challenges of urban planning.
06 Rehabilitation of the viaduct in Andorra la Vella with beams from PREFABRICADOS PUJOL
The viaduct is an infrastructure installation in Calle Dr. Vilanova in Andorra la Vella (Andorra) erected in the late 1970s. When a sealing of the road surfacing had not been specified. Over time, the impact of water run-off on the viaduct’s surface damaged the bracing of the load-bearing structure. Therefore it was decided to replace the bracing with 42 precast beams which from now on support the structure:
28 beams of model “Afrodita 65” in various lengths (between 9 and 11 m)
14 beams of model “Minerva 105” in various lengths (between 10 and 20 m).
Engineering firm: Sinus Enginy/Aurea
Construction: Grup Heracles (Cevalls)
Developer: Municipality of Andorra La Vella.
07 Replacement of level crossings on the Barce lona – Ripold railroad line with two-part pre- cast box culverts from PPALAU
The project included the replacement of a level crossing with an underpass constructed of a two-part precast box culvert with a clear width of 9,000 x 3,400 mm – a real achievement, given the span. The opportunity was also taken to replace an existing collector pipe with a 2,000 x 1,750 mm precast pipe. For this purpose, another precast box culvert was installed below the underpass as a collector pipe.
Description of the precast elements used:
Underpass: Two-part box culvert with a clear width of 9,000 x 3,400 mm and a floor thickness of 700 mm as well as a wall thickness of 300 mm, dimensioned to withstand the weight of the train.
2,000 x 1,750 mm collector pipe below the two-part box culvert, designed to withstand the loads transmitted from the underpass.
Collector pipe of 2,000 x 1,750 mm below the road, designed to withstand the forces generated by city traffic.
3,000 x 3,000 mm connecting shafts between the collector pipe sections.
Location of the structure: level crossings at kilometer points 36/434 and 37/492 on the Barcelona – Ripold railroad line via La Garriga (Barcelona).
Project development: Saitec Engineering
Construction: Extraco
Developer: ADIF.
08 Precast U-section from MONTALBAN Y ROD RÍGUEZ for supporting the motors of the Can- franc railroad station (Huesca)
This U-section belongs to the category of components for infrastructure installations from Montalban y Rodríguez, specially selected and supplied for projects of the Spanish Railroad Infrastructure Management Agency (ADIF). The 12 milled U-profiles are purpose-designed to compensate for track imbalances and prevent damage to the ballast, thus improving the operation of the tracks.
The Canfranc international railroad station is part of a project to create a border crossing in the Pyrenees for connecting Spain with France. To this end, the railroad line that once connected Tardienta with Huesca and Jaca is to be reactivated. Canfranc station, which opened in 1928, had its heyday in the 1930s. The rehabilitation of the emblematic former Canfranc station building and the construction of a new station with a bundle of tracks are an excellent opportunity for the area to revive the dream of modernity and progress that the Estación Internacional de Canfranc represented almost a century ago. Among the aims of the project was to preserve the original character of the station site. For this reason, cranes, old sections of track, lighting poles from the time, five wagons, the original entrance door, a gantry crane as well as water points and benches made from old rails can be seen throughout the site. This has transformed the station’s forecourt into a huge open-air museum.
Architectural office: Joaquín Magrazo
Construction: UTE Canfranc Acciona - Avintia
Project developer: Government of Aragon, Spatial Planning and Housing of Aragón.
Conclusion
Whether in the towns and villages where we spend our everyday lives or during construction or renovation of the basic infrastructure that our society demands, the aim of the above selection of projects was to demonstrate the variety of solutions that can be implemented with precast elements in the construction of new buildings and in spatial development. The first projects impressively demonstrate how public spaces can be designed with precast paving blocks and street furniture that combine functionality, durability and aesthetics. In the building construction and civil engineering projects that follow, elements such as beams, U-profiles for railroad projects as well as underground box culverts play a key role in overcoming structural challenges. Each of the projects described above is impressive proof that precast elements are a suitable means of overcoming fundamental challenges in spatial planning and that our partner companies [3] have the necessary technical skills to do so. The same applies to the projects we presented at the “Proyecta y construye con prefabricados de hormigón” (Planning and building with precast elements) [2] symposium series in 2024.
We have the unique opportunity to position precast elements as a key element of a more sustainable, efficient and modern construction industry and to further increase their importance. The pioneering projects presented above show that industrialization has now entered every stage of the construction process – from decision-making to final implementation. This development is unstoppable and ANDECE‘s member companies [3] are spearheading this change.
CONTACT
ANDECE
Spanish Precast Concrete Association
C/Diego de León 47
Edificio Melior
28006 Madrid/Spain
+34 913 238 275
LITERATUR/REFERENZEN

