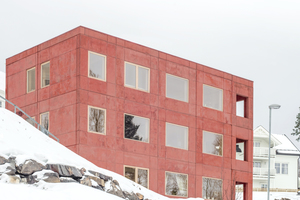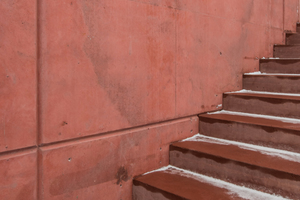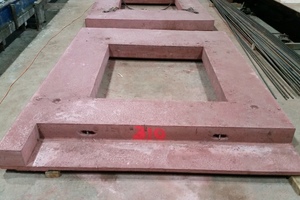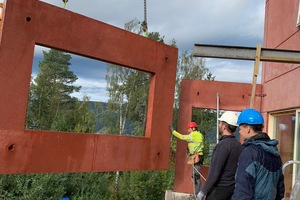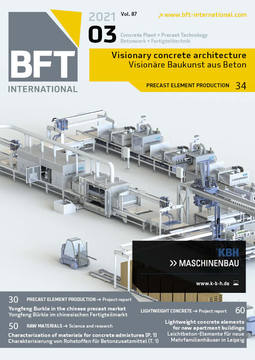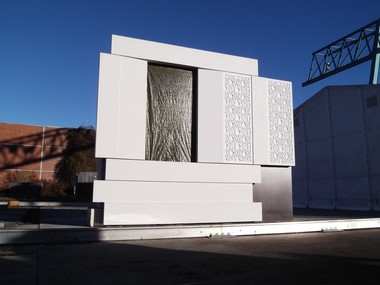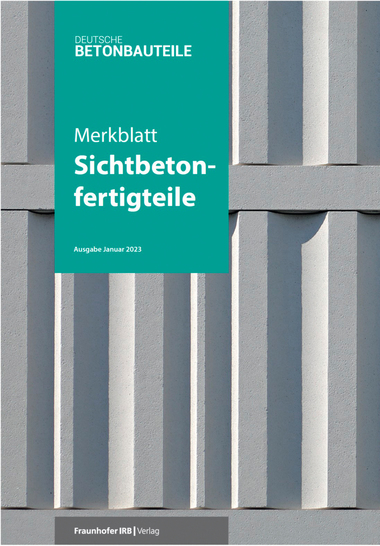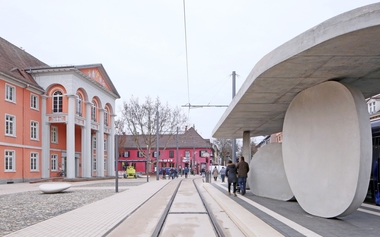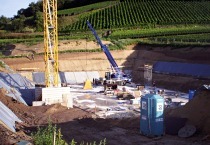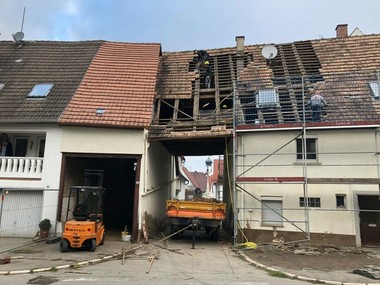Red fair-faced concrete elements for residential building in Norway
In the Norwegian town of Lillehammer, among others, the Olympic Winter Games took place in 1994, which is still shown by many buildings. As a perfect contrast to the residential buildings, using wood claddings in different colors, that are typical for this town of 300,000 inhabitants, Sanden+Hodnekvam architects, Nesoddtangen, designed a multi-family house with a reddish fair-faced concrete façade – the building was completed in 2020.
The house was built for a three-generation family, with the room program encountering a relatively limited budget. They were therefore aiming at a cost-effective construction method being reliable simultaneously, so as to avoid delays in the construction process. Hence, the planning team decided to use an uncomplicated geometry for the residential house and to build with precast concrete elements.
The location of the three-story cuboid house with a flat roof is a steep plot of land. The house is aligned diagonally to the slop, with parts of the first and second floor being dug into the hillside. The solid façade is characterized by window openings in almost similar sizes; on the west side, the windows are arranged in a grid-like pattern. And loggias are attached to the south of the building structure. However, they become visible as such only at a second glance because they are enclosed by precast concrete elements as well.
Advantages of prefabrication
For several reasons, the planning team decided to use precast concrete elements for the residential floors: As a part of the house is buried in the ground, using a pure wood construction, for example, was excluded here. Furthermore, an easy way of construction was requested with simple details in order to eliminate problems and delays during construction works. Another aspect is that construction is independent of the weather: Thus, the precast concrete elements supplied by Luster Betong (Gaupne) could be manufactured in the factory regardless of weather conditions and could be installed despite snow and cold weather.
Wall elements and openings in just a few different sizes provide for reasonable costs, and allowed the factory to reuse the same formwork repeatedly. The elements were formed horizontally with the fair-faced concrete side down and were provided with conventional reinforcement.
For dividing the fair-faced concrete surface into sections, wood strips were inserted in the formwork, achieving a façade with a small-sized effect. In addition, the joints between the precast elements appear less abruptly because of the texture and the fine lines of the formwork panels used are less pronounced.
Concrete in layers
The visible outer layer of the wall elements consists of concrete colored with iron oxide red pigments and has a thickness of five centimeters. The internal layer consists of an insulating concrete that is load-bearing and reduces the thermal transmittance simultaneously. Moreover, the structural components are about 50 % lighter than those made of conventional concrete. Owing to the relatively low temperatures prevailing in Lillehammer on an annual average with a lot of frosty days, inside the building shell was additionally provided with an insulating layer made of mineral wool.
The concrete components encasing the loggias are completely colored right through and are manufactured in fair-faced concrete quality on both sides. The partition walls of the staircase also feature a high surface quality, precast elements were used here, too.
CONTACT
Sanden+Hodnekvam Arkitekter AS
Furuveien 13
1450 Nesoddtangen/Norway
+47 950 63 038

