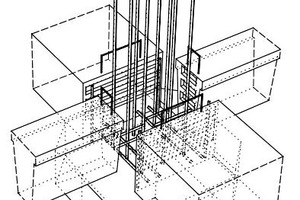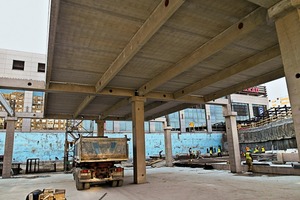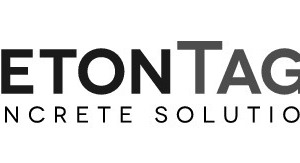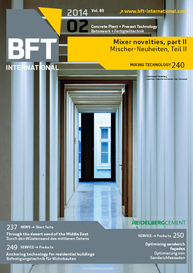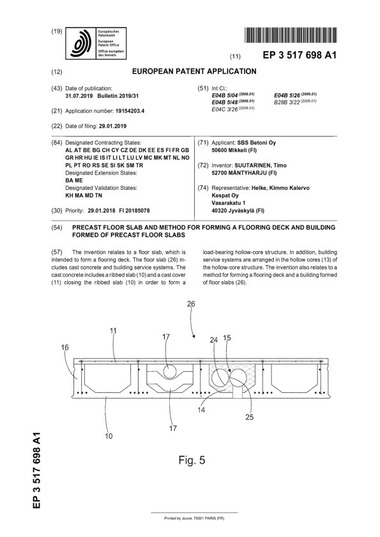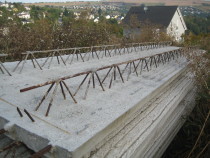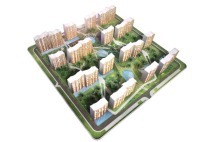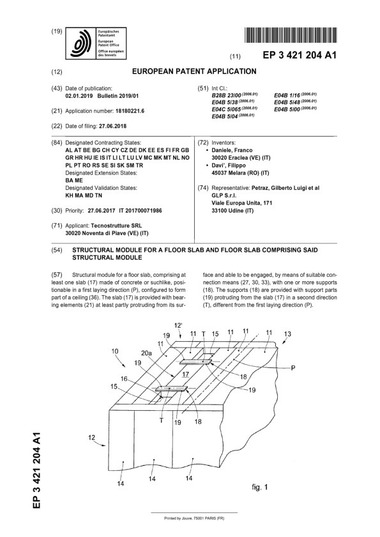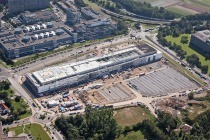Optimizing floor systems in precast concrete construction –
Within budgets for building construction about 60 per cent of the costs incurred in the structural design are provided for the shell construction, with the main part accounting for the floor construction. A successful optimization in the field of the floor structure will have a significantly positive effect on the cost structure relating to the overall building. However, a noticeable optimization requires an interference not only concerning the material consumption but also concerning the installation and connection details.
Precast concrete floors
Meanwhile, a wide range of precast flooring...

