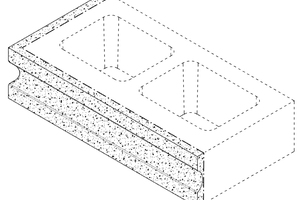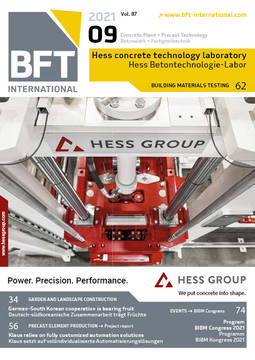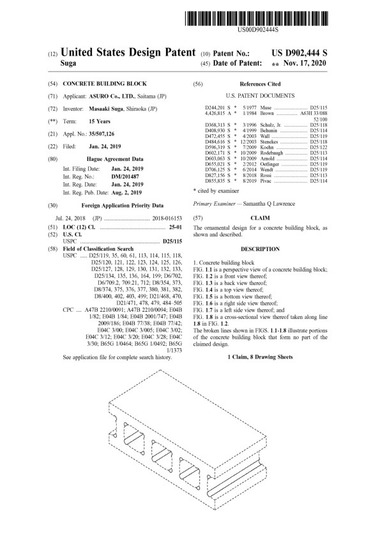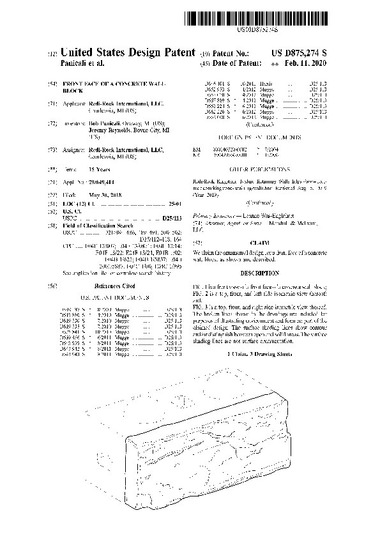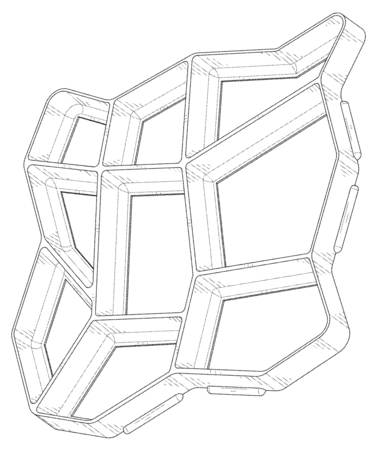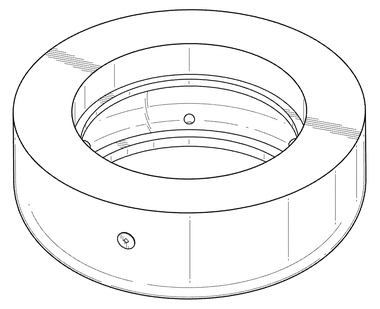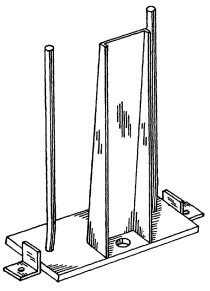Molded surface of a concrete product
(10) US D915,627 S
(22) 16.01.2020
(45) 06.01.2021
(57) The ornamental design for a molded surface of a concrete product, as shown and described. Description Fig. 1 is a perspective view of a molded surface of a concrete product Fig. 2 is another perspective view of the molded surface of a concrete product depicted in Fig. 1; Fig. 3 is a front view thereof; Fig. 4 is a rear view thereof; Fig. 5 is a right side view thereof; Fig. 6 is a left side view thereof; Fig. 7 is a top view thereof; and, Fig. 8 is a bottom view thereof.
The dot-dash broken lines depict the bounds of the claim. The broken lines in the drawings are included for the purpose of illustrating portions of the molded surface of a concrete product that form no part of the claimed design.
(71) Oldcastle Building Products Canada Inc., Saint-John (CA)

