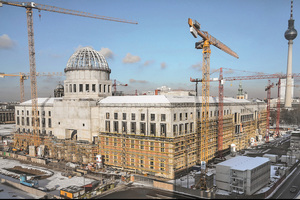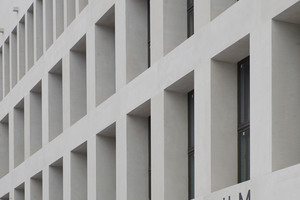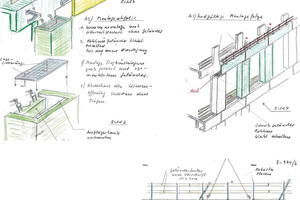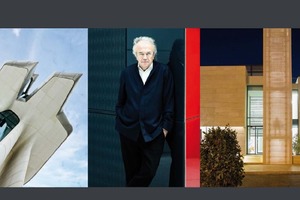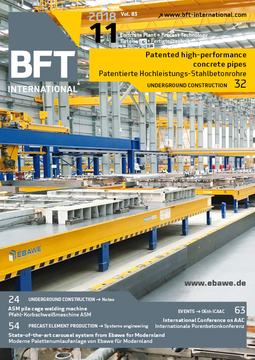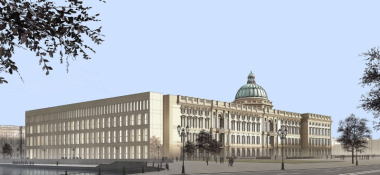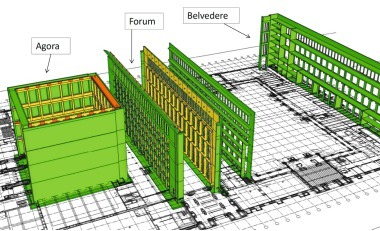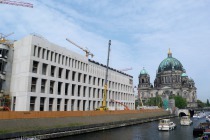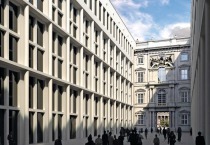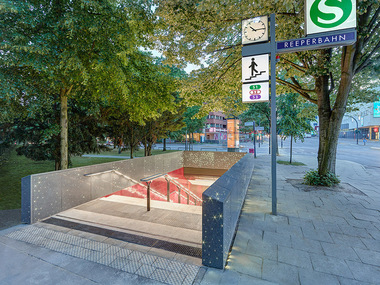Germany’s largest “cultural construction site”
For 500 years, the palace of the German electors, kings and emperors had left its marks on the Berlin cityscape. After the Second World War, the then Deputy Minister President of the GDR, Walter Ulbricht, ordered the building, which was gutted by fire but otherwise structurally sound, to be blasted into pieces, thus creating the space for the Palace of the Republic, the “Home of the People”, which opened its doors as late as 1976.
Previously encircled by the wall, the East German people loved their “home” so much that the asbestos-ridden “palace box” was utterly and completely demolished to give way to the reconstruction of the historic palace following the related resolution adopted by the German Bundestag in 2002. Nowadays, the remaining “socialist” foundations of the former Palace of the Republic are “creaking” under the burden of the reconstructed palace. In 2008, Italian architect Prof. Franco Stella, from Vicenza, won the international design competition for the reconstruction of the historic center of Berlin.
On three sides, the palace elevations and the Schlüter Courtyard are being reconstructed to their historic beauty. The less appealing east elevation on the Spree river embankment, however, was given a modern design in order to establish a contemporary relationship. The same is true for the internal areas of the Forum, the Agora and one of the façades that frame the Schlüter Courtyard. To shoulder this huge design task, Franco Stella joined forces with two other architects’ practices: Hilmer & Sattler, Albrecht, Gesellschaft von Architekten GmbH, and GMP Architekten von Gerkan, Marg und Partner GmbH.
Dreßler is building
In April 2014, the precast plant operated by Dreßler Bau GmbH at Stockstadt am Main won the tender for the architectural concrete façade panels. Roughly, at the same time, the Stiftung Berliner Schloss – Humboldt-Forum (HUF) contracted the Dresden subsidiary of Dreßler Bau with the prefabrication of large wall claddings made from Reinhardtsdorf sandstone, as well as with the installation of the sculpted stone statues.
Taking account of the palace’s significance and subsequent use as a major event and meeting venue, its architectural design included exceedingly demanding requirements with respect to the quality and workmanship of the precast elements. This is why a thorough, painstaking process was agreed as early as at the sampling stage. Colors and shades, surface textures and edge designs, the hydrophobing agent, anti-graffiti protection, and the elastic grout and mortar were all defined and selected by means of samples and subsequently implemented on a true-to-scale arrangement of three precast architectural concrete elements in order to assess the homogeneity and void pattern of the concrete in an “as built” situation. This full-size sample was approved already after the first trial – the concrete laboratory had developed a mix design that ensured the same high surface quality on the pouring and formwork sides.
The emperor and his palace – rising to ultimate heights
In sync with the assembly and erection process, 2,057 precast elements were produced at the Stockstadt plant from January 2015 without neglecting other projects under construction during the same period, which posed a major, year-long challenge to preparatory works and process planning that lasted until January 2016. The precast architectural concrete elements for the gallery of the roofed inner courtyard – the Agora – were installed from February to May 2015. This showcase entrance hall impresses with its height of 28 m. Situated in the western part of the building, underneath the palace cupola, it provides access to the event rooms at the individual levels. Emperor William II once decreed that no secular building should project beyond the height of the palace, including the Reichstag.
The Agora features massive pillars and parapets placed on top of each other. Made from high-performance concrete appearing in a light beige shade with acid-washed surfaces on all sides, they form the structural framework for the adjacent galleries extending over three levels, as well as for the glazed roof. The massive design of each of these precast elements contributes to establishing the monumental appeal of this part of the building whilst creating a spectacular spatial impression for the entrance hall and its historic front ...

