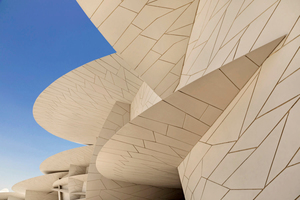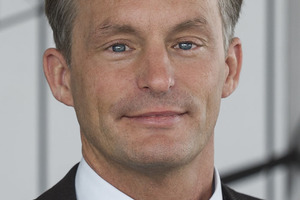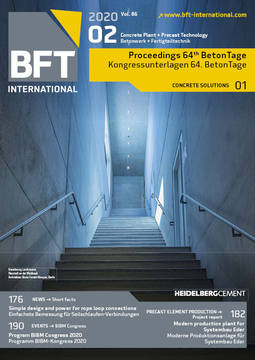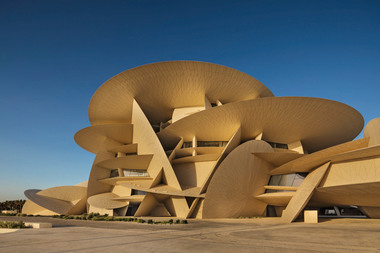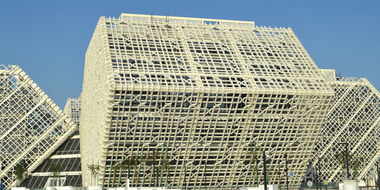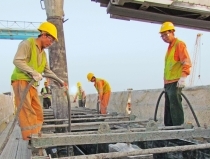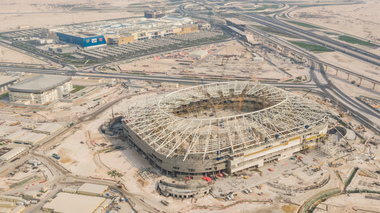Fiber-reinforced concrete panels for the desert
In the course of the expansion of Qatar’s capital Doha to a global center, to a global center for finance, culture, and tourism, the new National Museum of Qatar was built according to a design by Atelier Jean Nouvel; the new building represents a real milestone in 3D construction and in BIM design. The distinctive three-dimensional design and the dimensions of the project imposed the highest requirements on the planning and installation of the main supporting structure and the building envelope. The building’s geometry follows the complicated rose-like structures of the so-called desert sand rose, i.e. the crystal clusters formed by the evaporative crystallization of gypsum. Inspired by this motif, the building complex consists of about 600 different disk elements on a floor space of approx. 400 m x 250 m and a height of up to 40 m. The building envelope is very demanding in terms of geometry. It is made of double-curved fiber-reinforced concrete panels attached to an adjustable secondary steel structure. The panels vary in diameter and thickness. This significantly increased the geometrical complexity and multiplicity of the project. The patterns were arranged according to the principle of rotational symmetry so as to allow for a cost-effective implementation of the conceptual design. In this way, the number of different formwork elements for an overall amount of about 80,000 panels could be optimized and limited to a minimum. A total of approx. 106,000 m² of FRC panels were installed.

