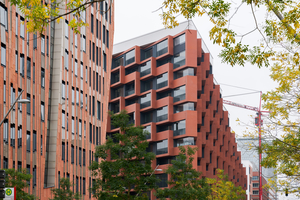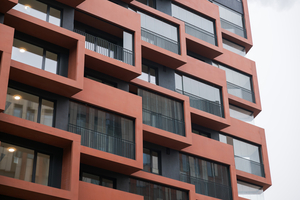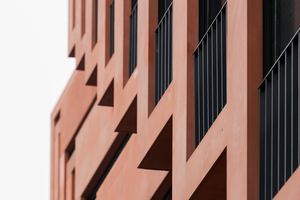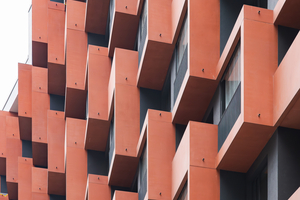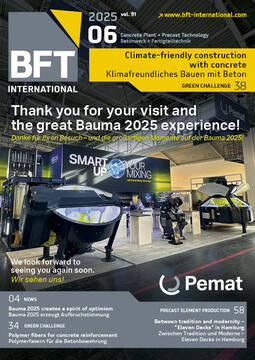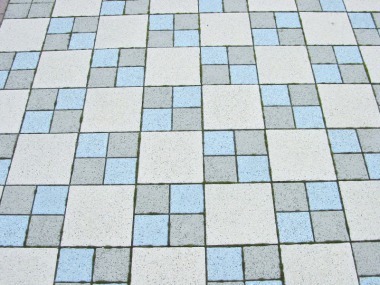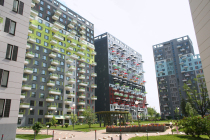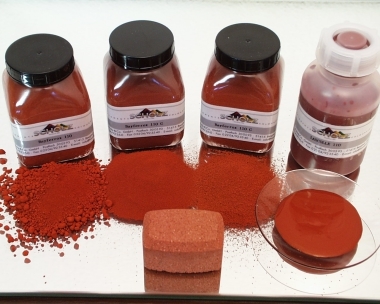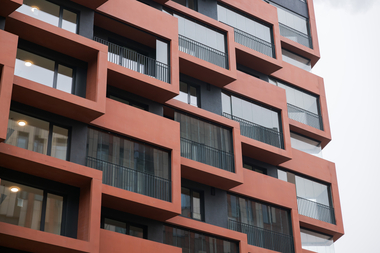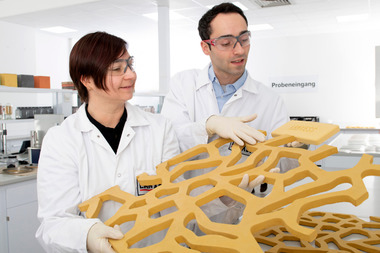Between tradition and modernity – “Eleven Decks” in Hamburg’s HafenCity
The “Eleven Decks” residential complex in the Overseas Quarter in Hamburg’s HafenCity district steps downward and southward like a terraced house. Balconies and loggias made of red architectural concrete enliven the façades. The precast elements were supplied by Hemmerlein Ingenieurbau, manufactured with cement from the Heidelberg Materials plant in Burglengenfeld.
The new “Eleven Decks” development, in the Overseas Quarter in Hamburg’s HafenCity district is a prominent landmark. The residential complex steps downward toward the south like a terraced hillside house. Projecting balconies and loggias of red architectural concrete enliven the façades. Carsten Roth, an architect from Hamburg, has designed the new municipal building module, with its 306 apartments, as a U-shaped structure. The building, up to eleven stories high alongside the street, steps downwards toward the south with large roof terraces. This plasticity is emphasized by the design of the roof terraces: balconies and loggias of architectural concrete made with integral red coloring lend the views depth.
The new residential complex “Eleven Decks” project, constructed of red architectural concrete in the HafenCity district of Hamburg, achieves a visual connection to the striking red brick of the Warehouse complex of the harbor. Balconies and loggias of integrally colored precast elements dot thefaçades and implement an architectural accent. During manufacture of the self-compacting concrete, achieving the desired color shade and the required precision presented challenges.
The striking color is a reference to the context: with the light, luminous color shade, the architects pick up on the historic brick buildings of Hamburg’s Warehouse complex – and interpret the existing materiality anew.
Challenging architectural concrete requirements
The architects’ requirements for this defining design element correspondingly relate to the surfaces, colors and shapes involved. The red color shade was to be homogeneous, the edges to be very precise and the smooth, uniform surface to retain the natural, lively appearance of concrete as a building material. The type of exposed concrete and its formulation are as individual as the building design, requiring high expertise in the production of architectural concrete. Therefore, the architects worked at an early stage with the German firm Hemmerlein Ingenieurbau GmbH from Bodenwöhr, a company with many years of experience in this field.
The task was demanding: the balconies – both those toward the street and those to the inner sides – were required to be of the same architectural concrete quality, which was attainable only with monolithic, thoroughly dyed concrete components.
In addition, it was necessary to realize the above-stated geometries in self-compacting concrete. To enable creation of a uniform surface and the required sharp edges, timber forms were exclusively used, which had been directly provided with a CNC system by the 3D planning system, and which enabled achieving the complex geometry of the elements. The formwork is moreover very robust and dense, since self-compacting concrete is relatively viscous.
Formulation and color shade
Developing the suitable formulation for the concrete to attain the desired result was a complex process. This was because a total of 540 precast elements were manufactured in the Hemmerlein plant in Bodenwöhr within a period of twelve months, whereby it was essential for the quality and the color shade to be identical. However, since the temperature of aggregate is subject to change, depending on the season, it was also necessary for the concrete mix to be very stable. Supported by the OTH (the Regensburg University of Applied Sciences), the precaster developed the suitable formulation. Here, the cement played a critical role in the uniformity of the color shade and the processability of the concrete. The special feature of the cement from Heidelberg Materials from the nearby Burglengenfeld plant is its calcareousness, the only cement that satisfied the requirements.
Various mixes were likewise developed for the color shade. The red desired by the architects was to resemble as closely as possible the color of the bricks in the Warehouse complex, with integration therefore into the historical context as well as into the new neighborhood. With the help of the sample panels manufactured by Hemmerlein, the architects selected the right color shade on site in HafenCity. The color consists of yellow, brown and red iron oxide pigments, supported by the use of colored sands.
Production and erection
In the Bodenwöhr plant, sample patterns of various size were manufactured and sometime later set up as one single unit as façade mock-up to a scale of 1:1 in HafenCity near the construction site, on a still undeveloped site. Production of the total of 540 precast elements began in May 2023.
In addition to the three basic types – the balcony as L-shaped element, the floor slab and the floor slab with parapet – there were numerous special elements such as those at the corners of the building. The basic elements were, moreover, realized in mirrored varieties as well as in various widths.
To optimize the production and erection process, the architects developed the structural details jointly with Hemmerlein at an early point of time. In the plant, the elements of size 6.0 x 3.5 x 1.5 m, weighing up to 8.5 tons, were hydrophobized to protect them from the weather. Up to four elements each were loaded onto low-bed trailers and transported to Hamburg. Erection in Hamburg took place by mobile crane, revolving tower crane and lifting platform. The elements were fixed on the brackets that had already been integrated into the building carcass, similar to a curtain wall. Erection of the precast elements was completed during the course of 2025. The first tenants are expected to move in in 2025 and will be able to enjoy, with the balconies and loggias, generous protected open spaces with a view of the quarter and the Elbe River.
CONTACT
Heidelberg Materials AG
Berliner Straße 6
69120 Heidelberg/Germany
+49 6221 481-0

