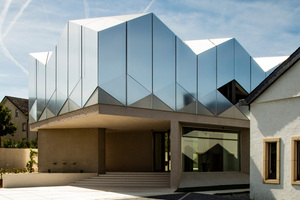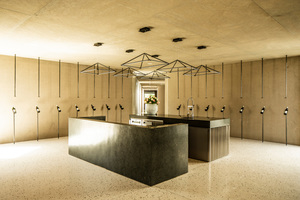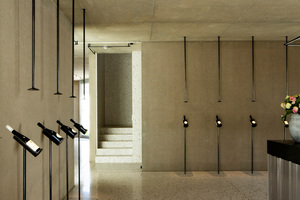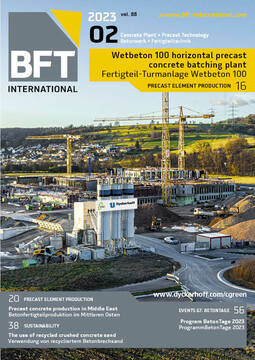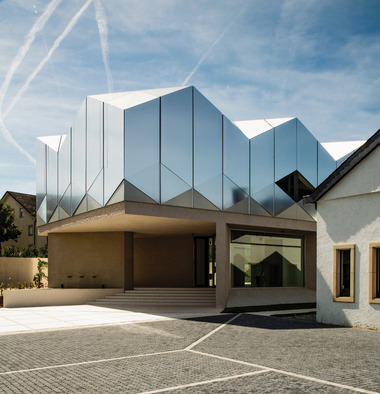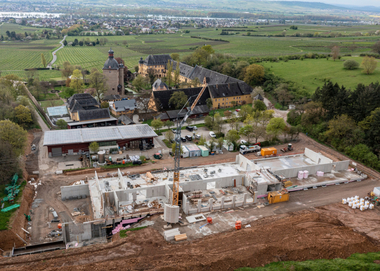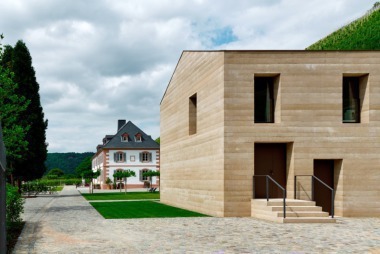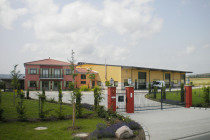Luxembourg: Wine and (concrete) architecture in perfect harmony
„Wine meets architecture“ - according to this concept, the architect and daughter of the owner of the Luxembourg winery „Domaine Claude Bentz“ in the Moselle town of Remich, Jil Bentz of Studio Jil Bentz developed a spectacular extension for the traditional winery. The fact that the futuristic-looking new building nevertheless appears down-to-earth in its interior is due not least to the seamless concrete floor in terrazzo look, which with its aggregates of Moselle sand and Moselle pebbles gives the impression of „standing in the middle of the Moselle“.
With its crown-like and shiny metallic roof construction, the new building, which is about 75 m long and 11 m wide, is more reminiscent of Hamburg‘s Elbphilharmonie than of a Luxembourg winery. For the striking roof structure, the architect took her cue from the lively roofscape of the existing building and implemented it in her own way. The first floor of the extension houses everything related to the tasting and sale of the wines, including a light-flooded tasting or event room with a view of the spacious garden. Even if you don‘t see it on the outside of the contemporary new building - inside you will also find very „classic“ architectural elements. For example, Jil Bentz used an architectural device developed in the Baroque period for the design of the wine bar behind the entrance and the event room at the end of the building: the enfilade. Originally, this meant the juxtaposition of rooms to form a suite of rooms in which, with the doors open, one can look from the first room to the wall of the last room or through the window there. Probably the most famous example of this is the Palace of Versailles of the French „Sun King“ Louis XIV. In Remich, too, visitors experience a spatial sequence during the „long“ walk through the building and can at the same time enjoy the beautiful view to the outside and to the existing buildings through the large window areas.
Concrete and cast stone as a defining design element
Concrete is the dominant material in the entrance and interior of the extension. Walls, columns, counters and, last but not least, the floor ensure an authentic appearance in their consistent concrete materiality. At the same time, the materiality is intended to create a connection to the wine and its origin; both products have their „minerality“ in common - according to the architect. This is particularly well expressed in the seamless terrazzo floor. Dyckerhoff Terraplan, a monolithic, polished concrete floor, was used here, which is visually very similar to classic terrazzo thanks to its fine and even surface and its large fields with few joints. The unique appearance of a Terraplan floor is largely determined by the individually selectable aggregate. In Remich, the regional components Mosel-sand and Mosel-pebble-stone were chosen. Both are clearly visible through the grinding of the concrete surface. The concrete of strength class C35/45 was produced based on Dyckerhoff Weiss. The elegant, polished concrete floor system was installed on a total area of 880 m² (550 m² inside and 330 m² outside) by the company R. Bayer Betonsteinwerk from Blaubeuren at a construction height of 8 cm. The required 70 m³ of Terraplan concrete was supplied by the ready-mix concrete plant Bétons Feidt from Howald in Luxembourg.
The unique appearance of the concrete floor is continued in other concrete elements. Most impressive is the tapering fountain in front of the stair entrance. It was manufactured in one piece at Bayer‘s Munderkingen precast plant using the same formula. The steps for the staircases inside and outside the new building were also manufactured in the same precast plant. The concrete formula for the walls and ceilings is also based on the floor and contains Mosel gravel. In contrast to the floor, however, matt instead of glossy surfaces were implemented here. The shell of the building was built by the Luxembourg construction company Kuhn Bau S.A. The precast elements came from the precast plant Bétons Feidt in Medernach and the CEM I 52.5 R cement was supplied by the Dyckerhoff plant in Geseke. Also from Geseke came the CEM II/A-LL 42.5 R cement, which the Bétons Feidt ready-mix concrete plant in Howald used in the in-situ concrete for the gray ceiling elements.
Purist interior design
The interior of the extension is deliberately kept purist. This also applies to the presentation of the wines, which, for example, are staged as individual bottles in front of the concrete walls with lighting effects. The tasting takes place at clearly designed counters made of exposed concrete. With their anthracite-colored, polished countertops, they form a deliberate contrast to the light terrazzo floor. They were manufactured by Luxembourg-based Stayconcrete, a specialist in concrete and individual interior design concepts. The concrete is based on the use of Dyckerhoff Flowstone, an innovative high-performance mortar to produce high-quality concrete products.
CONTACT
Dyckerhoff GmbH
Biebricher Straße 68
65203 Wiesbaden/Germany
+49 611 676-0

