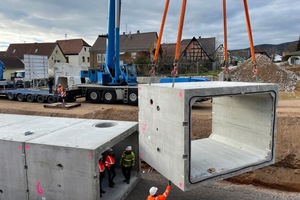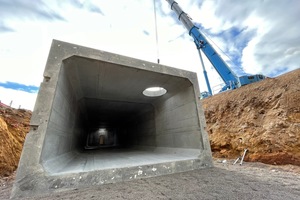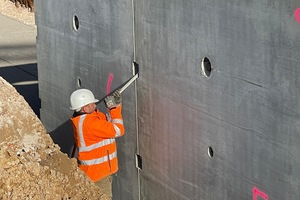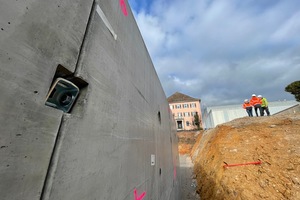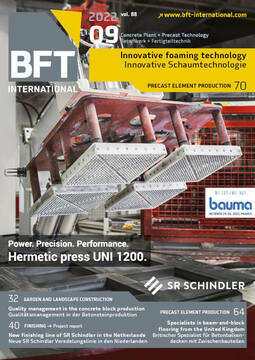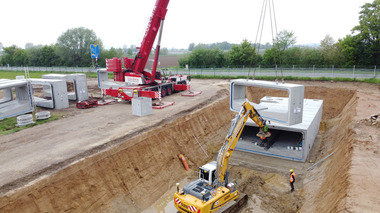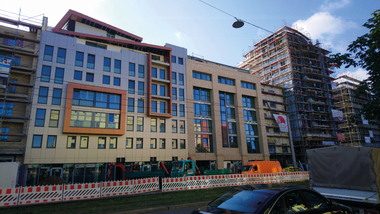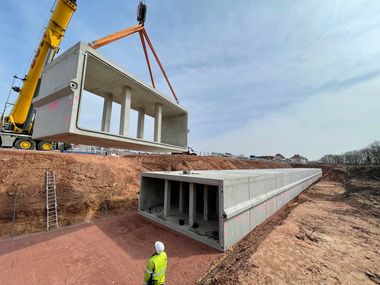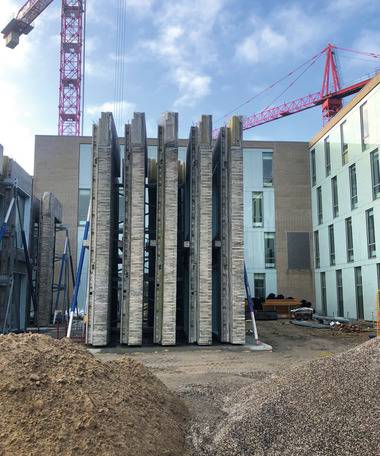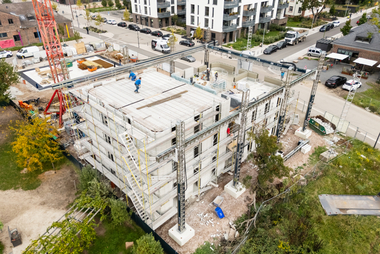Storage sewer where sparkling wine was formerly bottled
In Böchingen near Landau in the Rhineland-Palatinate region of Germany, a modern sustainable residential quarter will be built in coming years on the former grounds of the sparkling-wine maker Schloss Wachenheim AG. A new quarter – consisting of a mix of apartments, row houses, detached single-family dwellings and one courtyard building for families, couples and singles of all generations – is currently being developed on three hectares. Given the topographical situation, the planners decided on a construction method with rectangular frame profiles of precast reinforced-concrete elements.
On the site on which sparkling wine was formerly bottled, the building contractor Matthias Ruppert plans to erect a wide-ranging offering of various types of buildings and apartments. In the southern area of the site, a multi-story residential building with a total of 86 utilization units is under construction, primarily including two-room apartments with approx. 70 m² living area. It also includes space for service trades, including local suppliers. According to current planning, a total of 35 lots will be developed in the northern area of the site, including 10 row houses, 15 detached single-family dwellings and 10 courtyard buildings.
Drainage in separate system
Drainage will in future take place in a separate system, whereby the sewage water will be conducted to the combined sewer under main street. The precipitation from the single-family homes will be retained and/or reduced in decentral and private cisterns and discharged into the rainwater canal. At the lowest point of the rainwater canal, the company in charge of the infrastructure measures, Eiffage Infra-Südwest GmbH, is building a rectangular underground storage container consisting of 14 precast reinforced-concrete elements.
Site supervisor Nina Schade explains the mode of functioning: “The individual structural elements measure 3 x 3 x 4 m. This results in a total storage volume of 328 m³ for the rainwater retention basin. The lowest element is fitted with a float-controlled throttle that discharges, via a separate pipe, a constant quantity of 40 liters of rainwater per second into the adjacent Hainbach Creek.
Frame profiles from Finger
But how did it come about that a decision for a solution of frame profiles was made in the first place? Dorothee Schumacher M. Eng., from the MR consulting engineers, explains: “Eventually, it was the topography that decided the construction method. A storage basin of pipes or round profiles would not have worked here and would not have been sufficient in any case for containing the volume of the calculated design rain. A solution with frame profiles was much more effective here.” The structural elements were delivered by the Finger-Beton corporate group from its plant in Stockstadt, Germany. Erection took place within only two days by Finger’s own team.
Project Manager Dipl.-Ing. Sven Mohrmann explains: “Every storage container is individually designed and manufactured in the plant to ensure conformity with the specified retention volume and the volume-controlled process. For this reason, the containers are designed in our plants and are based on the specified throttled discharge performance, fitted with the optimal throttling device and prepared for subsequent erection at the site. The framed container constructions from Finger-Beton are delivered on semi-trailers. Following positioning of the elements by crane, they are erected in a time-saving process. With the easy-to-handle, four-point bolt system, an element can be erected in very short time. A special arrangement of the individual parts facilitates fast installation of the permanently elastic connections. The bolt system is fitted to the outside – i.e., it does not come into contact with the content and is therefore protected from corrosion. No additional grouting of the joints is therefore required. The completed framed construction is hermetically closed immediately after erection, sealed and could basically be immediately filled with water, says Sven Mohrmann.
Completion of the receiving stage is scheduled for the summer of 2022. The rainwater storage basin is a good prerequisite for ensuring that future precipitation on the site is drained in a controlled manner.
Finger Baustoffe GmbH
Bellnhäuser Straße 1
35112 Fronhausen/Germany
+49 6426 9230-0

