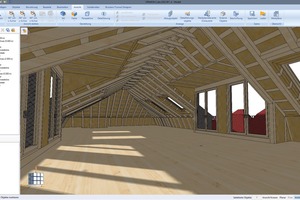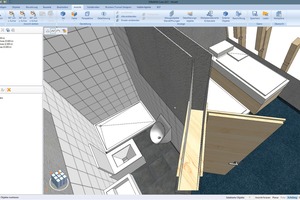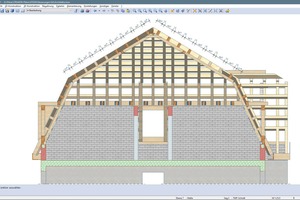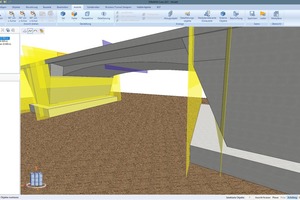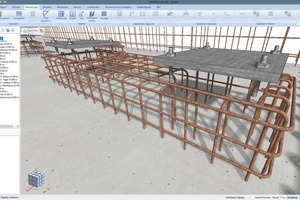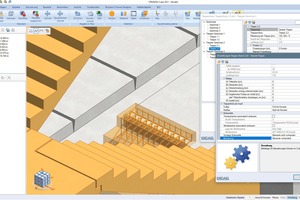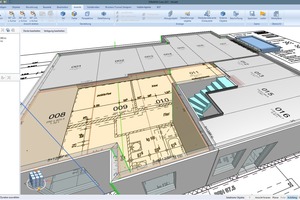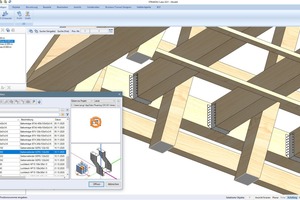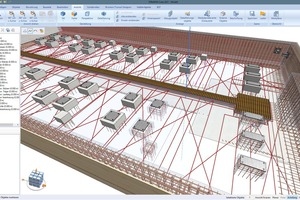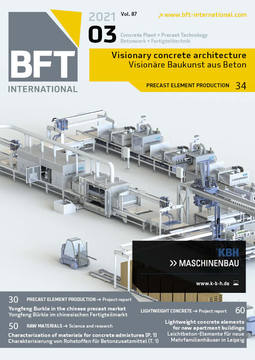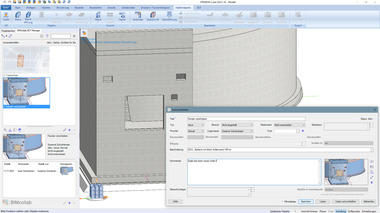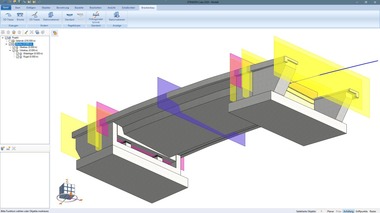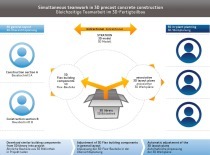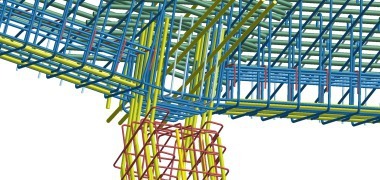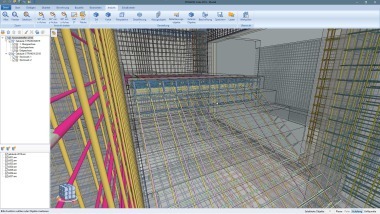Strakon 2021 - a BIMCAD software for
everything
With the new 2021 version, the Strakon software for structural, reinforcement, cast-in-place and precast design from Dicad has been extended in the areas BIM, architectural and bridge design.
Strakon actually originated from formwork and reinforcement design. Customer requests and the fact that an increasing number of offices offer complete design services, have resulted in the CAD and BIM software evolving into the comprehensive tool it is today. For that reason, Strakon is increasingly used also by companies that – apart from structures in concrete, steel, wood and other materials – engage in architectural design as well. With the new Project Model mode, Strakon 2021 furthermore supports teams that also work on one model from different locations.
Collaborative planning
The need for parallel planning of several designers on a project is gaining increasing importance, not only in the context of BIM. With the new Project Model working mode, every participant can access the overall model and has therefore an overview of the entire planning process at any time. Parallel work on a model, also from different locations, is therefore significantly facilitated. Submodels regulate allocation of rights, enabling several project partners to work on a model at the same time. Submodels also enable quick toggling between hiding and showing model areas. Changes across floors made by one designer are possible in various submodels.In addition, Strakon 2021 now also supports the BCF buildingSmart standard format, which facilitates communication among project partners. Messages about problematic issues in the project can be sent by BCF to all project partners involved. In addition to information about the sender and the content of the message, a BCF message also contains the project coordinates of the issue described in the model as well as an image of the situation. This has advantages over conventional means of communications such as telephone, fax or email, because the details to be discussed need no longer be searched for in the model, nor can be mixed up. Collaborative work on a project is improved. Error rates are reduced. Model checks and the entire communication within Strakon can be carried out with the integrated BIM model checker, BCF communication and checking for geometric conflicts.
Extended bridge and tunnel designer
With the new version of the bridge and tunnel designer, Strakon 2021 now also offers a matured and efficient tool for 3D BIM bridge planning. When 2D routes and gradients are imported digitally or manually, Strakon automatically generates a 3D route from them. Following input of the cross-section, the parameters between the station levels are defined. Both bridge superstructures and substructures can be designed.
The created BIM bridge model can be adjusted at any time and serves as basis for generating the plan with automated curve, longitudinal and cross-section. Height tables or stake-out lists with world coordinates are automatically generated. Strakon 2021 also includes a new guide-curve function. Non-orthogonal station levels are now optimally connected.
Cube reinforcement and embedded parts
With the new Cube Reinforcement of the 3rd generation of reinforcement design from Dicad, the reinforcement can be entered directly into the 3D model, which speeds up reinforcement design. A special feature is here the function Copy Reinforcement. This not only enables copying several reinforcement items into other objects or object areas. In addition, the reinforcement automatically adjusts to the geometry of the object and during copying of laying fields, recesses and blockouts are automatically adjusted as well. Apart from straight bars, standard bent shapes can be installed as well. Maximum delivery lengths are also considered and lapping and bar lengths can be individually adjusted.
Strakon’s standard delivery scope already includes many 3D embedded parts of renowned manufacturers. In the new version, additional manufacturers were added. The embedded parts catalog was supplemented by around 14,000 Iso cages and Tronsoles from Schöck, embedded parts from Halfen, Pfeifer and Ancotech as well as wood connectors from Simpson. Complex embedded parts were simplified to prevent performance losses. In addition to the 3D sector, the graphic design was extended. The results of every BIM planning process, moreover, are not only 3D models, but 2D plans as well. For this reason Dicad, in further developing Strakon, always placed great importance on easy-to-read and verifiable drawings as well as an attractive graphic design. With the new version, all 3D views such as floor plans, views or sections can be more vividly represented so that the drawings are shown in greater relief and more information content without additional effort.
IFC 4.0 for OpenBIM projects
Strakon 2021 supports Open BIM processes with the latest IFC generation. Because the new IFC 4.0 interface from Strakon was certified by Building Smart, Strakon can be used in all projects for which the client specifies BIB software for contract award. Strakon is therefore one of the very few BIM systems for structural designers that, in version IFC 4, actively supports and certifies the OpenBIM process. IFC files can be embedded in Strakon in different ways: they can be directly integrated into the 3D model as objects, flex structural elements or embedded parts. Accordingly, there is practically no difference between self-generated 3D objects. But IFC data can also be integrated in Strakon as reference, which has the advantage that data can be quickly exchanged as soon as one receives a new version from the project partner.
Staircases and semi-precast elements
With the extended staircase module, complete standard staircases with straight or helical stair flights, landings and embedded parts can be designed, including cube reinforcement. In this way, Strakon 2021 has streamlined construction of standard staircases. For this, simply the type of staircase is selected and the position of the stair flights determined. Landings are automatically input, and in the stair flights, standard formwork with fixed tread lines are also considered. Input of cube reinforcement is also possible. This is automatically copied together with the floor copies and updated: e.g., for adjustment of the head room. Automatic views of formwork and reinforcement serve for automated plan generation. In the further planning process, e.g. 3D stair flights, can be used as basis for the optional Strakon formwork module with which formwork building across 5-axis milling can be automated.
Dicad, together with its subsidiary bauBit, is currently developing a new solution for semi-precast structural elements based on Cube technology. With that, Strakon now covers the complete CAD design process – from architecture to structural design to production. All bauBit modules for plant settings, individual sheets, stacking, palletizing and production control are connected to Strakon. Because now all product groups such as double walls, composite floor slabs, balconies and stairs can be shown or hidden in a model as desired, adjustment errors can be prevented. Processors can fully concentrate on the respective product group, and project managers can keep an eye on all product groups. All of this facilitates simple and cost-efficient planning and production of semi-precast elements.

