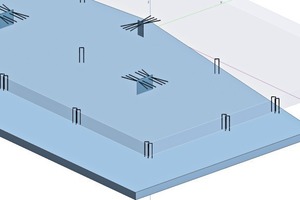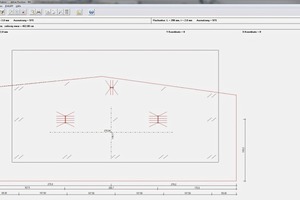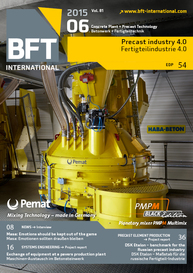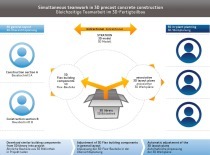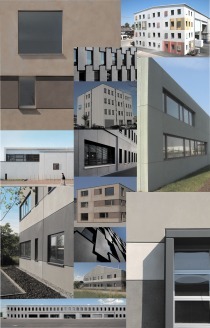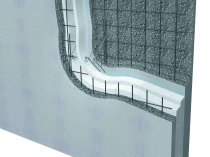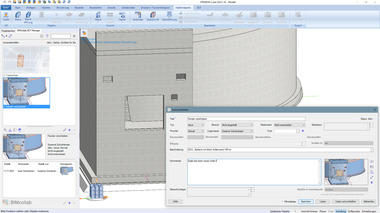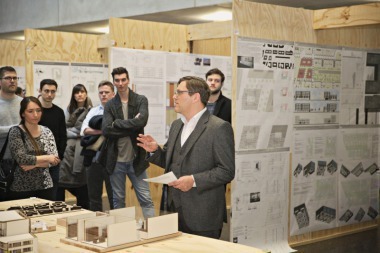Quick construction design thanks to Strakon with 3D interface
Reinforced concrete sandwich panels have become the standard in façade design for commercial buildings as well as office buildings, as they are offering almost unlimited possibilities for design in regard of shape and look. They unite aspects in terms of statics and aesthetics as well as relevant utilization matters, thus being an integral part of planning within a project.
Precast construction can leverage of its strengths, even if we cannot talk about real series manufacturing of façade panels nowadays. In the meantime, virtually every wall panel is unique, with inevitably increasing the effort of planning. Apart from the actual structural calculation of the elements, the connection anchors between the facing layer and the load-bearing layer need to be planned, dimensioned and integrated in the drawing.
New bi-directional
3D interface
In order to facilitate and accelerate the planning process considerably, Philipp provides a new interface to the CAD system Strakon of Dicad. The new bi-directional interface is completely based on 3D, allowing for the direct exchange of information between CAD system and design software for sandwich connection anchors. The Philipp design software gets the panel geometry from Strakon, and the type as well as the position of the mounting parts are reported back to the CAD system after calculation.
It is not necessary to install any additional software for the 3D interface; it just requires a few configuration steps to install the same, which can be used from Strakon version 2015 onwards with SP2. Another advantage is the easy calculation of sandwich elements using divided facing layers, which can be carried out conveniently and without any detours.
Fast processing
on only two screens
It should not be forgotten that there is another 2D interface to Strakon, which has been implemented for several years and will of course remain a mutual component on both sides. Nevertheless, the trend from 2D CAD planning towards 3D project management cannot be stopped any more, and it has already become part of the everyday working life in many planning offices.
The design software, which is provided by Philipp free of charge, meanwhile consists of four systems for facing layer and load-bearing layer with national technical approval. This includes sleeve anchors, flat anchors, SPA system and crossed connector pin, also in combination of the same. The software allows quick design adapted to virtually any panel geometry, using only two processing screens for geometry as well as design. The new 3D viewer visualizes geometry and mounting parts, thus being another tool for finding the optimum solution. It enables the user to recall design results in varying degree of detail and scope up to providing all verifications.
Philipp continues to focus on easy and user-friendly handling of the software tools as well as on interoperability for the acceleration and/or automation of planning processes. The 3D interface to the CAD system Strakon is just a further logical step in this direction.

