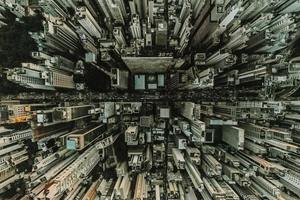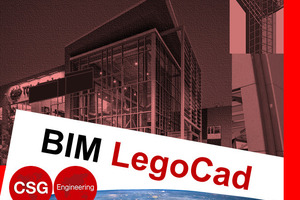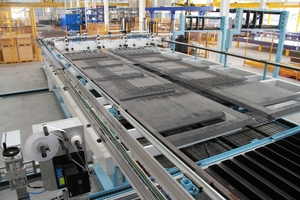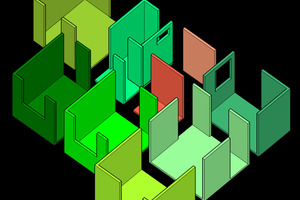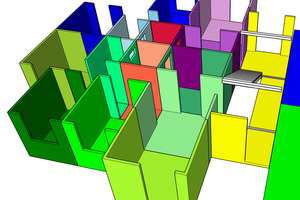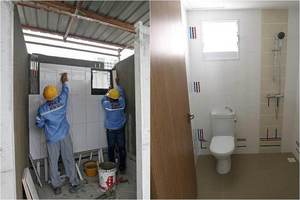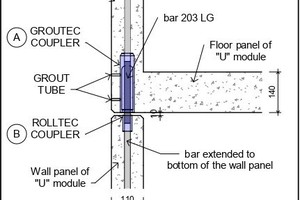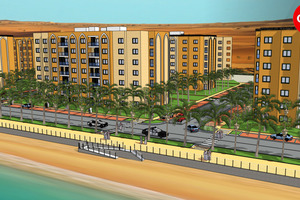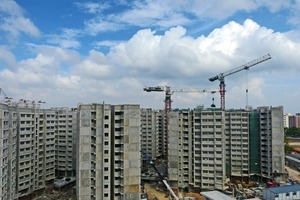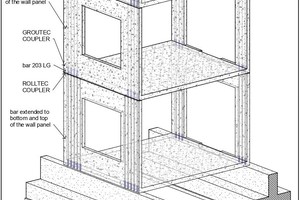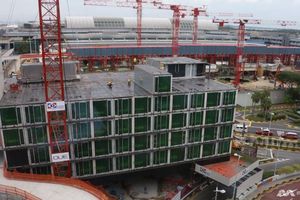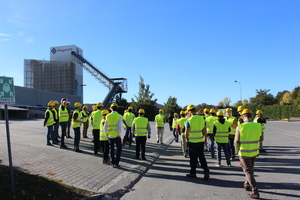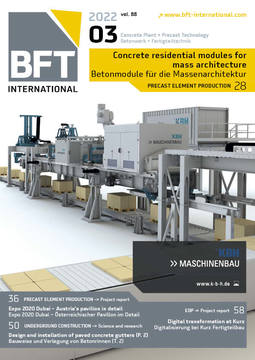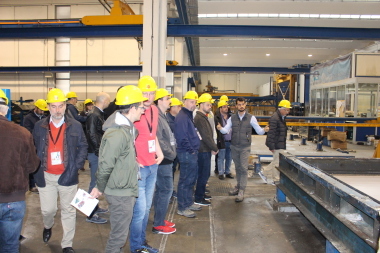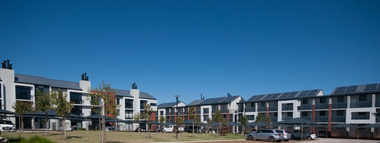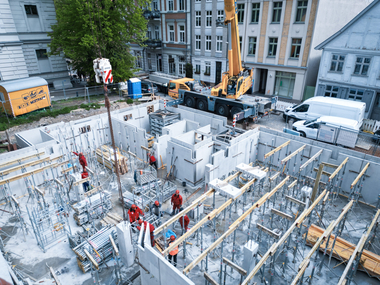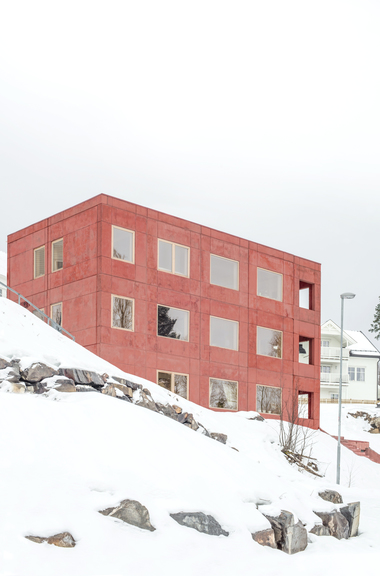Prefabrication of concrete residential modules for mass architecture
Residential building with three-dimensional concrete modules: This article is a proposal by the Italian company CSG Engineering for the prefabrication of concrete residential modules for mass architecture.
The reports published by the relevant bodies in the industry show that a sharp increase in construction production is to be expected in the next ten years. The reason for this trend is the ever-increasing growth in population development and, above all, the increase in the degree of urbanization. The growth of the world‘s major metropolises represents a strong impetus for the construction industry.
This scenario of strong development in the construction sector is countered by a significant phenomenon that the construction sector has had to deal with for several years: the shortage of skilled workers.
This shortage of skilled workers has led to the development of a new planning and construction system in which environmental sustainability plays a fundamental role. In order to fulfill the special features of this new approach, the construction sector has increasingly approached the standards of precast constructions, which have internalized the fundamental concepts of sustainability from the very beginning.
With more than 40 years of experience in the industry, CSG Engineering provides engineering services and consulting to manufacturers of precast concrete elements worldwide, from the commissioning of new production facilities, with planning of the floor plan of the plant based on the customer‘s requirements, to the construction management and the development of new construction methods with corresponding performance tables and the creation of plans to optimize the processes in existing companies.
Over the years, CSG has accompanied various manufacturers of precast concrete elements on their way to high-quality production, thus becoming a role model for the manufacture and construction of environmentally sustainable buildings, based on a few key factors that also represent advantages.
Digital planning
The introduction of the BIM software has created the conditions for closer collaboration and interaction between the various actors involved in the project and also allows the control of the data and times of the entire production cycle and the construction site. CSG has developed its own BIM LegoPrecast software, which is integrated with Revit (Autodesk) and is used for the automatic planning of precast components for industrial and residential construction.
Reduction of waste
For precast constructions, where the majority of processing is carried out in the factory, the entire work cycle is usually designed to optimize production. All precast concrete elements, the materials used and the equipment are managed according to the „manufacturing aspect“, which in some cases enables the complete avoidance of waste.
Shorter construction times
The semi-finished parts are manufactured in the factory and only need to be completed on the construction site, which in some cases is limited to assembling the modules already completed on the construction site. Another advantage in terms of time (and costs) is that only a limited amount of work is required on the construction site and therefore no unforeseen events, delays and accidents occur as a rule during the construction phase.
Lower costs
The costs depend on the type of building that is being constructed, but for a standard medium-sized house, the cost of construction is significantly lower than for a house built with traditional construction method.
Safety
Prefabricated buildings are built using state-of-the-art technologies and meet high safety standards, even in the event of natural disasters such as earthquakes and fires.
Saving of energy and environmental protection
Prefabricated constructions are made of the latest generation of insulating materials. Great attention is also paid to the building materials and, for example, the admixtures used are preferably those that are aimed at reducing CO2 emissions.
In order to meet the demand for short construction times in the prefabricated house segment, and in addition to the „classic two-dimensional system with slabs and flat ceilings“, CSG has deepened and introduced the „spatial system“, which will become the main system for residential construction in the coming years.
Buildings that are built from three-dimensional modules manufactured in the form of a single element, prefabricated in the factory and then transported to the construction site and installed there.
This system provides for the building to be divided into three-dimensional modules (ceiling and side walls) in a size roughly equivalent to that of a room. In some modules, additional slabs are inserted that define the entire room or create additional rooms.
This type enables the execution of the majority of further finishing work in the production facility, such as: systems, possible insulation, painting, ceilings and cladding as well as windows and doors.
Of fundamental importance for the new planning concept of the „New Buildings“ is the fulfillment of the main criteria for a „Green Building“:
sustainable building materials, i.e. natural recyclable or recycled materials with a low environmental impact;
renewable energy generated by photovoltaic systems, solar thermal systems, heat pumps, etc.;
passive solar systems that enable the use of solar energy through simple planning and construction solutions, i.e. without the use of systems (greenhouses are an example of this);
high-performance building envelope that reduces the energy requirement of the building and improves its energy efficiency (insulating materials, high-performance windows and doors, natural ventilation, green roofs and facades, etc.);
daylight to reduce electricity consumption and improve people‘s comfort and well-being;
reduction of water consumption through the use of systems for collecting and reusing water;
innovative and efficient systems for energy generation and building control (building automation).
Construction method includes three modules
If production is based on modular formwork, this may seem inflexible at first glance and lead to repetitive building types. In order to bypass the „rigidity“ of the system and better adapt it to the planning and commercial requirements, without being tied to the dimensions and characteristics of the three-dimensional formwork, the modules can also be assembled in the factory using slabs and flat ceilings.
Of fundamental importance in the planning in any case is the study of the living area, which must develop along the spatial axes in order to create buildings with one or more residential units, depending on the environmental conditions at the building site. By assembling the modules, countless building types can be realized (straight, curved, tower-shaped) and city districts can be created that fit into the existing cityscape.
The main advantage of this system is the exploitation of its features: having an already pre-assembled block available complete with all finishes means having a higher quality product. All stages of production are carried out and controlled in the factory, with more precise planning and greater comfort for personnel through less work on the construction site, which is limited to pure assembly, with a reduction in the difficult conditions on the construction site and full attention to environmental conditions.
The 3D modules and the slabs/ceilings are made of reinforced concrete (with welded meshes) and the connections are mostly made with mechanical nodes, or with welds where this is not possible. Any additional filling work is carried out with certified thixotropic mortar.
The modules, which are connected to mechanical nodes, have the ability to dampen high-frequency vibrations emanating from the ground and are therefore particularly suitable for structures in seismically active regions. The use of relatively small cross-sections and the distribution of the load-bearing capacity over a high number of slabs also allow the construction of leaner structures.
The inserted partition walls, infill panels and staircases further improve the behavior of the construction. The elevation and floor plans of the planned building are simple and almost perfectly symmetrical in relation to the orthogonal axes. In terms of their construction, the 3D modules are three-dimensional elements consisting of two, three or four walls and the lower floor. The use of the 3D modules allows the construction of single-story and multistory buildings.
The construction method includes the following modules:
three-dimensional basic module (with supplementary elements, such as two-dimensional slabs and supplementary modules) complete with finishes and mechanical, electrical and sanitary installation: this module forms the construction unit that is assembled on the construction site to form a residential unit.
bathroom module, which is fully equipped and completed in the production facility, with columns for the corresponding systems and vertically combinable.
stair and elevator module available as a bracing related to the horizontal loads.
All modules have dimensions that comply with the regulations for transport to the construction site and installation.
Technical Mission to Italy 2022
From May 14-20, 2022, CSG Engineering S.r.l. will organize a Technical Mission to Italy again. The participants will see the quality of Italian Precast, factory equipment, organization of the production cycles, automation of production and the successful integration of business processes.
Besides technical views on Italian precast technology, the participants will certainly enjoy also Italian culture and a careful selection of Italian foods and drinks.
CONTACT
CSG Engineering
Via Battibue, 294
29017 Fiorenzuola d‘Arda (PC)/Italien
+39 0523 353968

