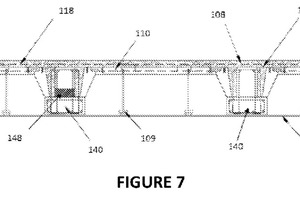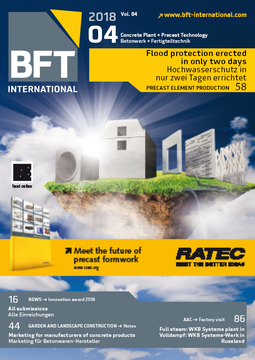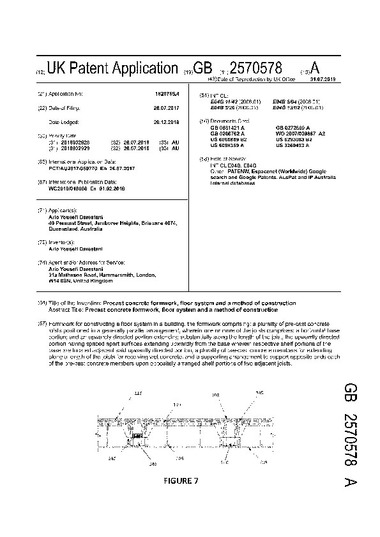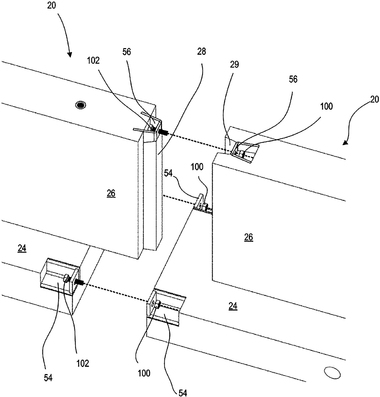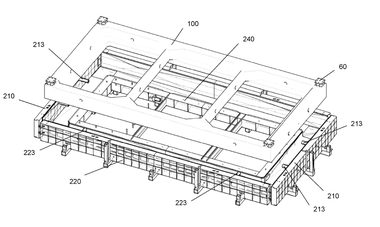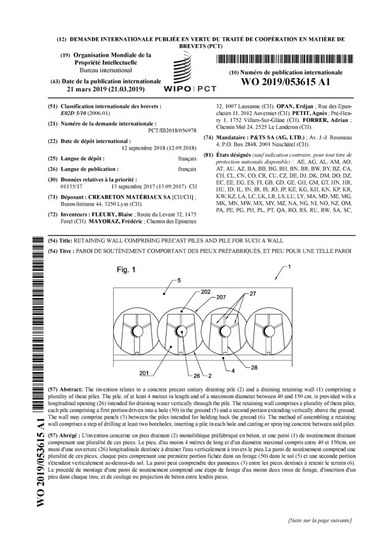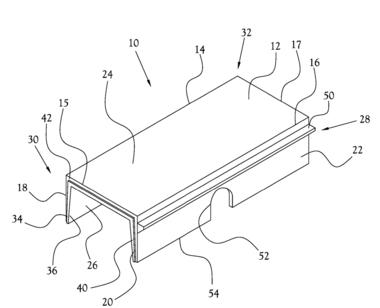Precast concrete formwork, floor system and a method of construction
(10) WO 2018/018080 Al
(22) 26.07.2017
(43) 01.02.2018
(57) Formwork for constructing a floor system in a building, the formwork comprising: a plurality of precast concrete joists positioned in a generally parallel arrangement, wherein one or more of the joists comprises: a horizontal base portion; and an upwardly directed portion extending substantially along the length of the joist, the upwardly directed portion having spaced apart surfaces extending upwardly from the base wherein respective shelf portions of the base are located adjacent said upwardly directed 11 portion; a plurality of precast concrete members for extending along a length of the joists for receiving wet concrete; and a supporting arrangement to support opposite ends each of the precast concrete members upon oppositely arranged shelf portions of two adjacent joists.
84) Designated States (unless otherwise indicated, for every kind of regional protection available): ARIPO (BW, GH, GM, KE, LR, LS, MW, MZ, NA, RW, SD, SL, ST, SZ, TZ, UG, ZM, ZW), Eurasian (AM, AZ, BY, KG, KZ, RU, TJ, TM), European (AL, AT, BE, BG, CH, CY, CZ, DE, DK, EE, ES, FI, FR, GB, GR, HR, HU, IE, IS, IT, LT, LU, LV, MC, MK, MT, NL, NO, PL, PT, RO, RS, SE, SI, SK, SM, TR), OAPI (BF, BJ, CF, CG, CI, CM, GA, GN, GQ, GW, KM, ML, MR, NE, SN, TD, TG)

