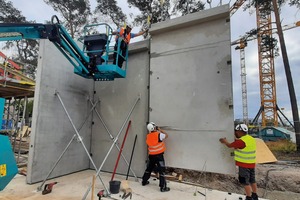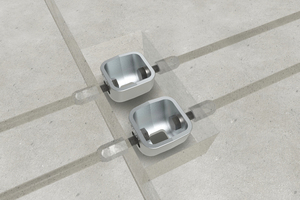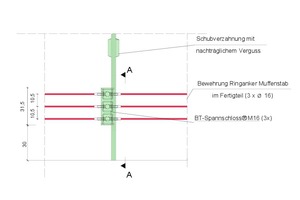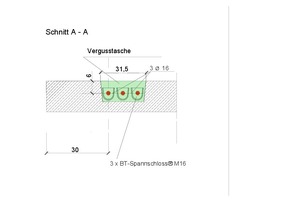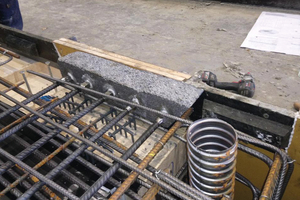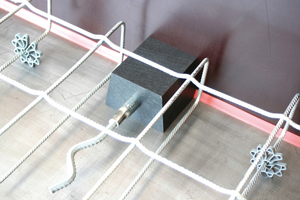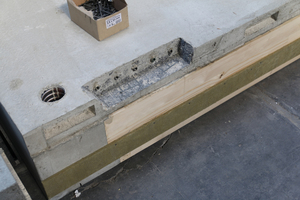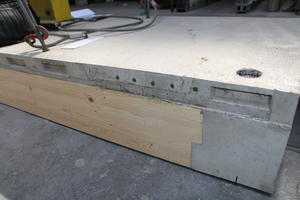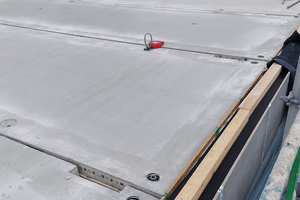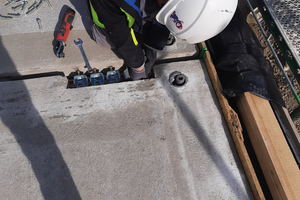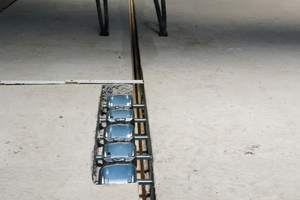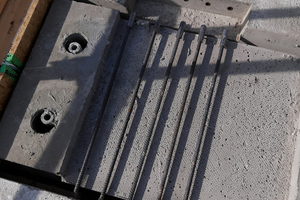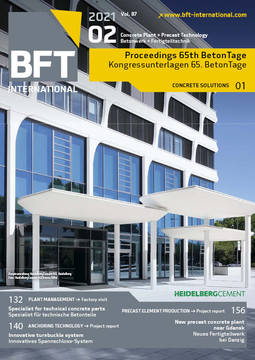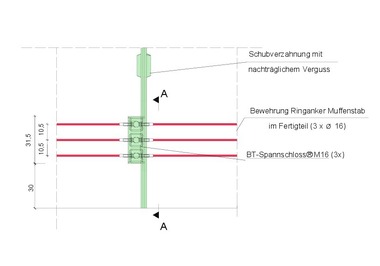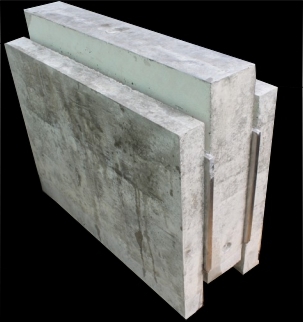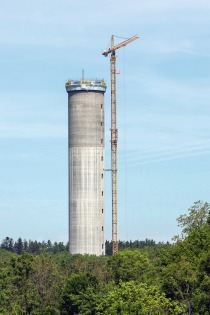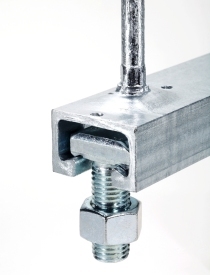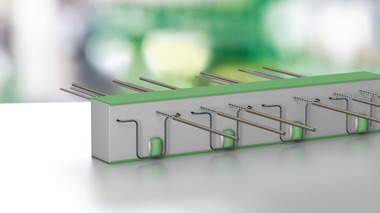Innovative turnbuckle system for Germany’s biggest project in hybrid construction
The type of floor construction and the structural design are often important aspects in building with precast elements. Implementation with complex in-situ-cast floors or partially precast elements is a frequently preferred solution. However, new connection systems offer an attractive alternative for simpler and faster building.
The type of floor construction and the structural design are often important aspects in building with precast elements. A frequently preferred solution is implementation with complex in-situ-cast floors or with partially precast elements, since these construction methods enable easy achievement of design with a force-transmitting diaphragm with load-transferring ring-anchor. However, new connection systems offer an attractive alternative for simpler and faster construction.
In erection of floor elements, whether weight-reduced hollow-core slabs or solid-concrete floors are involved, a ring anchor is required as a rule. It is customary to assemble the ring anchor in the joints between floor element and wall and/or edge formwork. For this method, the reinforcing bars in the required number and diameter are installed with appropriate lapping lengths and are cast with concrete. For larger tensile loads, connection of the ring anchors are welded.
However, subsequent placement of the reinforcement and the grouting process slow the construction progress and can even lead to downtimes, owing to the hardening time necessary to ensure the required concrete strength. Use of the BT turnbuckle completely prevents this delay. Here, the ring anchor is integrated in the floor elements already in preparation for precasting. The principle can be seen in Fig. 2 and consists in this example of socket bars and/or double socket bars. When double socket bars are used, these must be made to measure for the length of the structural element.
Simple socket bars are coupled into the reinforcement of the precast element with overlap. In the precasting plant, additional blockouts for the BT turnbuckles are provided.
Cree Buildings – newbuilds of sustainable hybrid construction
The company Cree Deutschland GmbH, a subsidiary of the der Zech Group, constructs buildings of innovative wood-hybrid construction. The first buildings were still implemented with a ring anchor with large grouting zones in which the reinforcement was connected with the customary lapped splices, e.g., from Handwerkerhaus Bremen.
The establishment of ring-anchor connections by way of lapping splices in grouting zones had an undesired effect on the construction progress, since the ring anchors become loadbearing only after the grouting material has hardened, thus resulting in repeated waiting times. In addition, moisture enters the building, which is generally undesirable – for which reason all grouting works should be minimized.
In a current project by Siemens Campus II in Erlangen, Germany, the ring anchors are therefore executed with the BT turnbuckle. Siemens Campus II comprises five buildings with a gross floor area of around 70,000 m². The buildings have five to seven stories.
The ring anchors there are implemented throughout in groups of five BT turnbuckles M12, see Fig. 11. The chosen arrangement of five BT turnbuckles has procedural, structural and constructional advantages that convinced Cree:
Process engineering:
The production of the precast floor elements is simplified and, as a result, wages saved. The blockout units are secured to the formwork and no additional expenditures for shuttering the grouting zone and the removal of concrete are required during casting.
Construction:
The dimensions of the BT turnbuckle allow use in the installation surface, 10 cm thick, by adhering to the required concrete cover for verification of the 90-minute fire protection rule, without taking any additional measures.
Construction engineering:
The BT turnbuckle is connected via customary metric screws and is immediately loadbearing. Furthermore, allowance for tolerances in production and installation between the prefabricated elements is possible.
Grouting per floor element is reduced, in comparison to connection by the overlap joint, by around 50 %.
BWE-Bau – precast elements at highest quality level
The precasting plant BWE-Bau Fertigteilwerk GmbH (part of Betonwerk Weser Ems concrete plant) has been successfully established on the market since its foundation in 68 years ago. At its Lemwerder location it produces high-quality concrete in its complete wide spectrum of variations and is regarded as being among the best-performing plants of the region.
The high quality of the products is guaranteed by highly qualified and outstandingly trained staff in the manufacture of precast architectural construction elements that satisfy the highest requirements of design for implementation in prestigious buildings.
The wood-hybrid floors, as the latest product, are likewise manufactured in architectural concrete quality. For the on-going Siemens Campus Erlangen project, BWE-Bau manufactured 2,350 floor slabs. Annual production capacity is up to 90,000 m².
Ring-anchor implemented with the BT turnbuckle for simpler and faster building
The size of the turnbuckle is chosen based on the resulting loads and the corresponding effective story height. Application is possible beginning with a floor thickness of 10 cm. The number and the diameter of the ring-anchor reinforcing bars are dimensioned based on the resulting loads.
The ring anchor, according to DIN EN 1992-1-1 and the National Annex, must have a tensile strength f Ftie,per = li x q1 and must be greater than or equal to 70 kN. The ring anchor must as a rule be arranged within an edge distance of 1.20 m.
For a ring-anchor tensile strength of 70 kN, for example, three BT M12 turnbuckles or, alternatively, two BT M16 turnbuckles are required (Fig. 3). For a ring anchor capable to resist loads of up to 130 kN, three BT M16 turnbuckles are required. The loads are here transmitted to the BT turnbuckles via socket bars.
It is also possible to combine several large turnbuckles for one ring anchor. This, however, should be done only in exceptional cases for reason of ease of erection. The maximum tensile forces that can be transmitted in the ring anchor are of different levels, depending on the size of the turnbuckles and the number of connections (see Table 1).
By analogy, the technique described above applies also to the design of internal ties.
The diaphragm action of the floors can also be achieved structurally by providing the joints with shear keys, grouting, roughness of the joints etc.
The overall system of the ring anchor thus consists of the ring anchor reinforcement of socket bars or double socket bars, the BT turnbuckle and the two bolts with washers. The quality of the screws and washers is specified by the General National Approval for the BT turnbuckle Z-14.4-599 (valid until 2 May 2025).
Presently, it is assumed that the sockets have the same reinforcement diameter as the turnbuckle screws. Depending on the individual application and the structural design, it is also possible to use socket bars with pressed-on sleeves, for which the diameter of the reinforcement bar is reduced.
Using standard commercially available position sockets, one could alternatively screw the two socket bars in the floor elements together; however, the slightest tolerance divergence in manufacture and installation could lead to deviations in the reinforcement axes and therefore to problems and time-consuming reworking. The design of BT turnbuckles with biaxial longitudinal holes easily rectifies tolerance deviations and dimensional inaccuracies.
Prefabrication in the precasting plant
The socket bars are secured to the blockout units while the floor elements are prepared for precasting. This ensures precise placement of the reinforcement. Fig. 5 shows a provisional one-way blockout unit with screwed-on reinforcing bars. PE blockout units are used for repeated similar production (Fig. 5). These can alternatively provided with magnetic clamps.
The design of the blockout units, in addition to the precise lateral position of the reinforcement, also ensures the required concrete cover – an important criterion for the requirements for fire protection.
Work steps at the construction site
At the construction site, the precast elements are deposited at their intended place of erection and all that is required is installing the BT turnbuckles in the blockouts and connecting them with the socket bars with the screws (Figs. 9 and 10). Fig. 10 shows a special electric screwdriver that makes work for the erector staff easier and speeds up the bolting process.
The loadbearing capacity of the ring anchor is ensured immediately after bolting. Subsequently, the small grouting pockets are filled with concrete. The system consisting of BT turnbuckle and socket bars moreover allows simple execution of connections on rising walls, bridging of joists (Fig. 12) and provision of additional connections for ensuring the continuityof the ring anchor.
Conclusion
The use of BT turnbuckles opens up a new area of application.
The Interaction of the innovative wood-hybrid construction methods of Cree Deutschland GmbH with the BT turnbuckle considerably increases effectiveness during installation. The quality, compared to classic methods such as welded connections, is significantly increased and the time for working and coordination is reduced. Possible tolerance deviations can be compensated and the danger of fire reduced.

