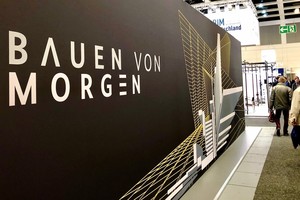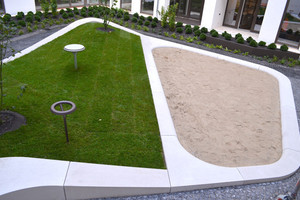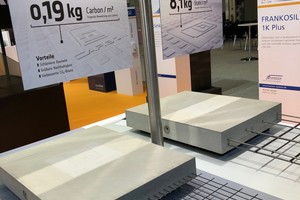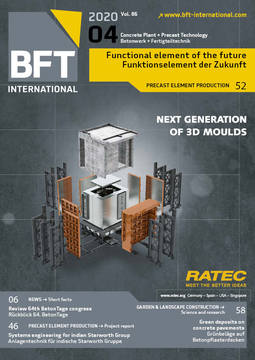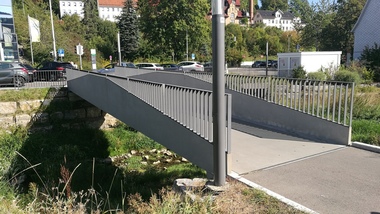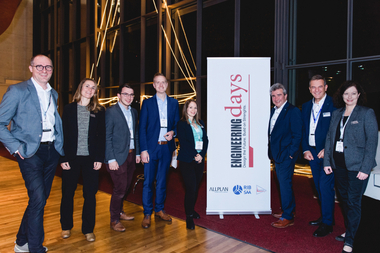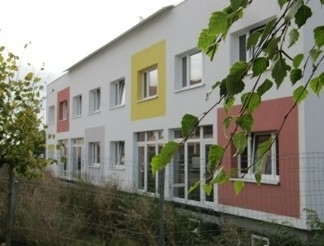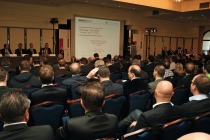Functional element instead of “pure” slab – precast elements with inner life (Part 1)
The decades of change have begun: in climate, nutrition, health, digitation, sustainability, migration etc. But profound changes also give rise to many questions, in particular, for building. In a two-part contribution, Thomas Strobel, the pilot into the future, brings up possibilities and opportunities for change. Read Part 1 here.
Every sector of the economy must and will very soon have to face questions about the consequences of far-reaching future changes in order to make its own contributions to sustainable answers for the needs of tomorrow. The construction industry, in particular, as global factor for galloping resource consumption with high CO2 emissions will, still in this decade – assumedly faster than thought – have to adapt to enormous challenges. Sustainable buildings, modular construction systems, material innovations and buildings for new utilization scenarios such as vertical farming, are further keywords for this development.
Every traditional sector would be well-advised to think ahead already today about what will have to be different tomorrow. Most of all, the way building is carried out will change because external influencing factors demand it.
Instead of conventional building with structures intended for only a few decades of utilization and often leaving gigantic footprints, it is necessary to lay out the basic orientation toward longevity and sustainability. From the wealth of possible approaches, I will discuss in the following four major challenge and innovation areas for the industry: nutrition of the future, new materials, innovative construction element production and functional integration close to utilization. But first a few comments on the work and use of a pilot into the future.
1 Pilot into the future helps set the course
As pilot into the future, commissioned by industrial associations and medium-sized businesses, I concern myself with quite practical questions about the strategic business consequences of future needs. For an effective overall picture, we are working in a methodically structured manner and consider all viewpoints provided by a team of persons who bring in curiosity and creative will for the future. What, for example, do the following tell us, for the building and real estate sector: one or two dozen recognizable trends already in a 360-degree all-around view, such as population growth, demography, urbanization, shortage of construction sand, regenerative raw material, material innovations, 3D printing, questionable worldwide logistics flows, greenhouse emissions, global warming etc.?
What questions, options for action and strategic deductions result from this? What approaches must be determined to establish the direction of business processes? What exactly are the subsequent actions of these insights, so that the short-term future does not catch us on the wrong foot in the icy cold? All of these questions form the foundation on which we can build future competitive advantages. As a pilot into the future, I work for organizations that plan with care: i.e., much like a pilot on a ship: as temporary support for a safe course in difficult waters.
The practical use for my clients is that we, together – on the basis of my own experience with evaluating trends and developing strategies in industry and on projects – can develop structured options for action relevant for the future. Towards this end, I support both in terms of method and content, interdisciplinary teams on a journey through time with the objective to search then for a safe course through the shallows and obstacles of the next 15 to 20 years. The experiences and ideas of all participating parties will then bring into focus the most diverse perspectives and enable drawing conclusions based on a jointly developed understanding of the future.
2 Concrete elements: tasks and innovation fields
The important chain of questions is the following: What are precast elements, such as concrete slabs, paving blocks, molded blocks, troughs, wall and floor elements etc. able to do today? What do the users of tomorrow expect and need, and what market potentials and business opportunities are behind it all? In this effort, I – as pace-setter with a future-based outlook – would like to describe topics that virtually force themselves on us, based on the observations sketched out above and based on the effects of the trends already visible today. Indeed, they will, over the medium-term, concern concrete and precast concrete elements in their entire variety of structural elements in building construction and civil engineering, ranging from water management to agriculture and garden construction. Four topics show in exemplary fashion this outlook toward needs for change in building construction and the demands of tomorrow that can be consequently expected.
This, of course, I cannot do with the competence of a construction engineer, who, quite possibly, will pull some technology out of his pocket and/or raise objections. I see myself, much rather, as an external catalyst. For these requirements, I offer the following content-specific adjustment actors, derived from constraints already visible today, which beckon to us from a more distant future and into our present.
3 Nutrition for the future
Special structures for agriculture, including silo systems, storage facilities and halls for animal husbandry and storage systems for agricultural produce will continue to be needed and built in the future. Today still in an absolute niche, building elements will be needed in response to the keywords of urban and vertical farming for innovative food production, of great relevance particularly in high-density areas. With a view to this new agricultural and structural dimension, there arises for both of these sectors the not inconsequential question: What are the contributions that precast concrete elements can provide for such add-on solutions of the future? To be honest – at this time, we still have few tangible ideas as to how such solutions will have to be planned, designed, built and operated – despite the fact that this major issue will soon have to be dealt with.
If the construction materials industry does not miss the boat, it must first get wise to what vertical farming is all about, what viable systems look like; which parameters for growth need to be considered here; what planning, harvesting and, possibly, process logistics are involved under the roof of a high-rise building. Accordingly, building elements for modular systems will be needed that – depending on the vegetables, fruits or cultivation plans – enable various growth conditions with given ambient temperature, humidity, light, soil temperature, water and nutrient supply etc.
The construction industry as a complex, living organism, owing to the requirements of growth and sustainability – will more than ever before have to collaborate with researchers of until now unrelated industries from the fields of agriculture, biology, chemistry, A.I., energetics, electronics, textiles etc. for realistic future solutions.
Derived from this and with a view to functional integration into building elements, answers must be found to the questions of which sensors can be made available for monitoring and which actuators for control and supply for integration into precast elements. To me the following preliminary consideration appears to be important as well: Which modular systems make urban and vertical farming modular and scalable upon implementation? And: What know-how from biology, agriculture, automation and IT must be integrated into successful development of such modules at an early stage?
4 What does the 360-degree perspective say?
We know everything already at least intuitively: the nutrition of the future must change: we need fresher, healthier, more vegetables in the diet instead of meat and fish. In addition, drastic reduction of logistics paths for products and packaging material is long overdue. In 2035, yoghurt with all its ingredients from suppliers will no longer be transported over distances such as 9,000 km, as the spatial planner Stefanie Böge calculated as early as 1992. Such distances must be ruled out not only for reasons of logistics, but also because of the impending renaissance of regional economic cycles. By then, production, especially, in large and mega-cities, will move closer to consumers in urban areas – while the amount of arable land is dwindling. Dietary requirements, according to current expectations, will furthermore nearly double worldwide by 2050.
Appropriate new function modules – also including concrete with suitable “inner life” – will be needed to ensure a flexible, scalable implementation of automated vertical production systems. What does all this involve? For example, soilless plant troughs and bags with aquaponic solutions that must be constantly supplied with water and nutrients, with integrated supply and disposal systems. In addition, it also involves species-dedicated keeping of small animals such as chickens in a vertical configuration, to supply fresh eggs daily in the city.
Considerations such as these alone require thinking about the consequential effects on cities of the future: for example, on conventional façade construction, and quite specifically on smart, modular building. Constructively planned integration in façades or sections of newbuilds offers the advantage of supporting functions: e.g., shading and cooling of a building, improving air quality, suppressing dust etc. in the exterior space – combined with the growth of biomass or food products.
Those also in central Europe – where sufficient horizontal space for cultivation is still available – will develop an early understanding of the farming systems of tomorrow and the utilization requirements involved. These include the domestic producers of environmental technology, who will be able to attain leading positions in the market with good chances of success. Together with disciplines seemingly unrelated to building – e.g., biology, biotechnology, agriculture and mechatronics – the task will be to develop manufacturing concepts for automated production of function-integrated modules with effective connecting technology and interfaces.
5 Production of building elements in the factory, with the construction site as assembly yard
Alone the requirements, beginning in 2021, to employ Building Information Management, (BIM), in planning and implementing large-scale projects in the transport and public infrastructure sectors, will possibly soon be followed by a revolution in the construction industry. This results from the fact that then, analogous to CAD/CIM in mechanical engineering, the “digital twin” of a building structure will offer the basis for planning a building with function-integrated building elements, which can subsequently be manufactured under factory-controlled conditions. Following construction of the foundation for a building at the construction site, the site would subsequently be used for assembly of the function elements delivered “just-in-sequence,” analogously to automobile production.
5.1 What does the 360-degree perspective say?
The design and planning of buildings, based on BIM, is increasingly moving into the direction of construction and production processes, as for some time has been practiced and has been well established with CAD and CIM in the manufacturing industry. Accordingly, the building of tomorrow will have a digital twin from the beginning of planning and extending to demolition – which will also be the basis for advance simulation of building, as well as in facilities use and in their control systems.
Production of modules in the factory – with high degrees of automation – allows production independently of the weather, 24/7 and 365 days a year. Integration that can be automatically or semi-automatically included into the work steps required here also includes smart functions, such as service and supply lines, wall sockets, light switches, pipes, servos for control of windows and doors – which are prerequisite for a central locking system – and/or in integrated heating/cooling in floors, walls and ceilings. In this way, a prepared building site can be transformed into an assembly yard for modules delivered on time – in practice, best times of ten weeks can be achieved from beginning of planning to handover. The hospitals built in record time for treating the coronavirus patients in Wuhan are based on production technologies of this type.

