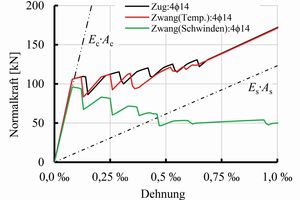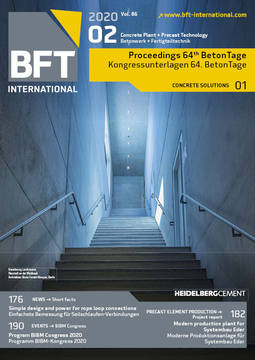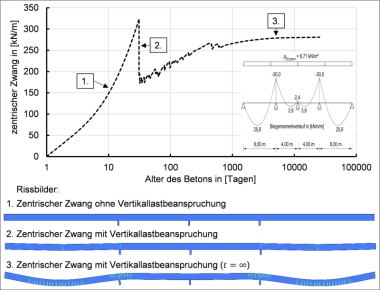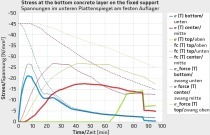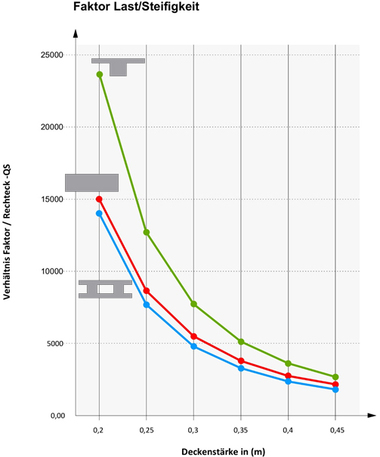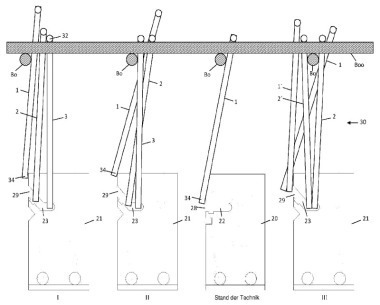Concentric strain due to shrinkage and/or temperature variations
Constraint forces occurring in reinforced-concrete members are often difficult to determine. This particularly applies to reinforced-concrete floor slabs in multi-story building construction, which are always subject to a combined action of in-service loading and concentric strain. However, when designing structural members for the serviceability limit state (and more specifically, verifying crack widths), it is crucial to arrive at a realistic estimate of the constraint force. In reinforced-concrete floor slabs for multi-story building construction, constraint forces can be generated by shrinkage and/or temperature variations. These two types of strain trigger different types of actions in reinforced-concrete floor slabs. This is due to the fact that the reinforcing bars firmly embedded in the concrete have a supporting effect in the case of concrete shrinkage, thus obstructing shrinkage-induced deformation, whereas constraint forces acting on reinforced-concrete members as a result of cooling induce tensile stresses in both the concrete and the reinforcement. This difference leads to significant variations in the N-ε curves of reinforced-concrete members subject to the above actions and must thus be considered when determining constraint forces. Furthermore, constraint forces can also be a crucial factor for designing stiffening members. Walls, elevator shafts and similar components limit the elongation or shortening of reinforced-concrete floor slabs during shrinkage, for instance due to temperature variations. The resulting forces acting on stiffening members can be significant, which is why they must not be neglected when designing such members.

