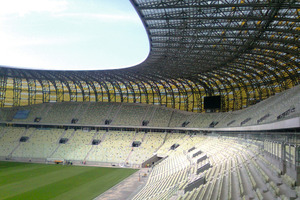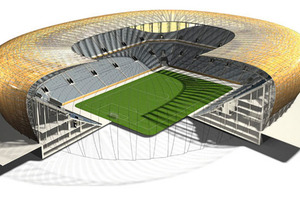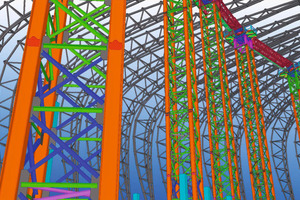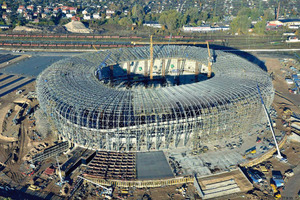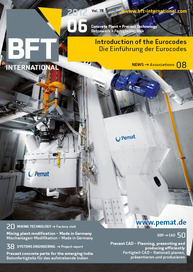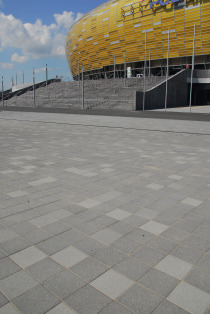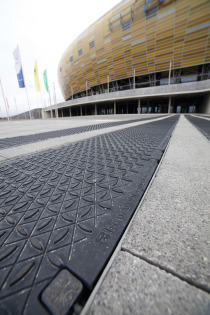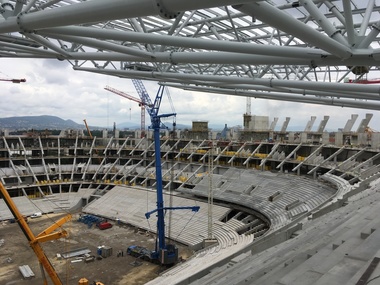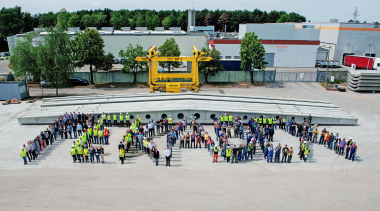Use of Building Information Modeling (BIM) in construction of the Gdansk EURO 2012 stadium in Poland
On 8 June 2012 the moment will have finally arrived, and the EURO 2012 UEFA European Football Championship will begin with the match between Poland and Greece. This is a good occasion to look at the exemplary stadium of the tournament: the PGE Arena in Gdansk. Distinguished by UEFA as the best project executed for EURO 2012, it is regarded by many as the most beautiful stadium of the championship. The characteristic features of the stadium construction are the amber-colored exterior shell and its light and airy steel structure, reminiscent of the ribs of the hull of a ship. The architects RKW Rhode Kellermann Wawrowsky in their design picked up on the reputation of Gdansk as a famous source of amber, as well as on its Hanseatic and seafaring tradition.
Construction took only 26 months, despite the challenging design. The first international match in the new arena was a friendship game between Poland and Germany, already in September of 2011. This was made possible, among other things, by application of building information modeling software during design and construction.
A particularly impressive element is the heavy steel supporting structure, weighing 6,440 tons, planned and structurally designed by Martifer Polska. It supports the exterior shell that consists of a total of 17,000 amber-colored polycarbonate panels. A major challenge was establishing the structural interaction between the very steeply sloping grandstand, constructed of precast components, and the 82 sickle-shaped steel girders.
Martifer Polska, in meeting this challenge, put his trust in Tekla Structures BIM software. It was used not only in the planning and structural design of the stadium skeleton, but also for comprehensive control and coordination of the entire construction process. “BIM software was a constant and important companion during our work,” explained Sylwester Falinski, Project Manager with Martifer Polska. “It was used in many areas – beginning with creation of the 3D model of the stadium structure, and leading to preparation of the erection drawings to support the workers at the stadium construction site.” All necessary temporary structures for erection of the stadium, for example, were also planned with BIM software – in addition to simulation of the structural-design process. At the site, the 3D model was used by the engineers to compare the plan coordinates of the structural components to their actual position while a crane raised and lowered them into place. “We were able to pinpoint and correct many problems in the work flow already during simulation, instead of being confronted with them at the construction site. In this way it was possible for us to meet the tight time schedule,” added Falinski.
During the planning as well as construction phases, the engineers from Martifer also used the software´s Web Viewer to coordinate the work with the other trades. The grandstands, for example, consist of precast components supported by reinforced-concrete girders, while the spectator thoroughfare levels between the grandstands and the exterior shell are made of in-situ concrete. “Various project areas can use the software to adjust their models and to check them for overlapping. This prevents errors and saves costs,” says Risto Räty, Executive Vice President of Tekla.
Thanks to the smooth interfacing between steel and concrete and the capacity to seat more than 42,000 spectators, the PGE Arena in Gdansk is ready to meet the crowds: the city of Gdansk expects around 170,000 soccer fans during the tournament.

