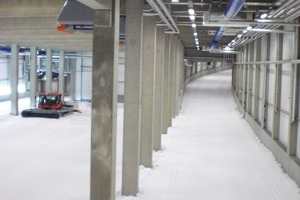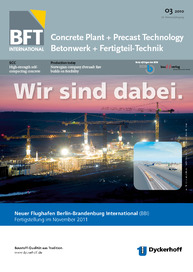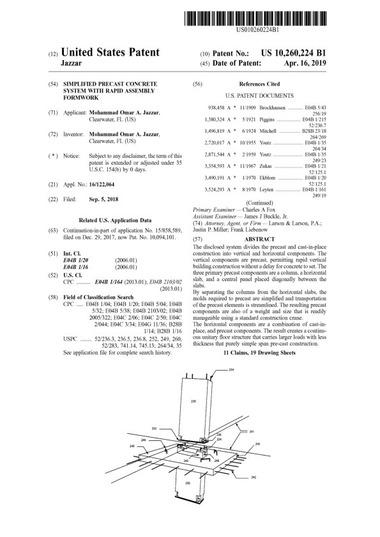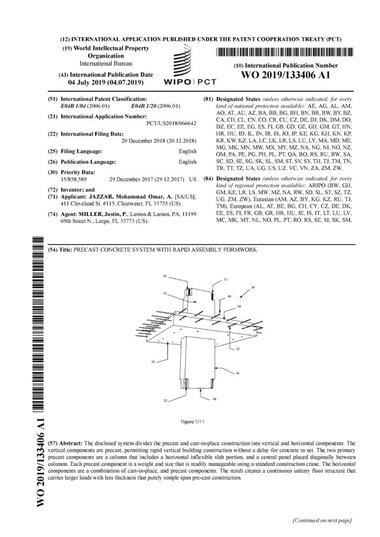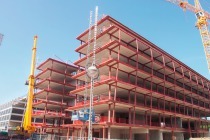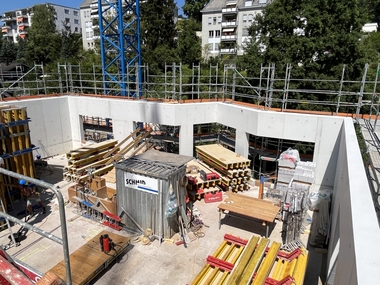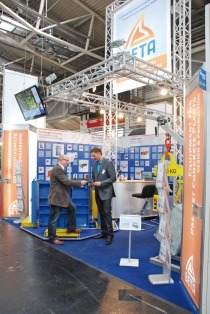Formwork panels of Westag achieved the targets
The skiing hall in Oberhof/Thuringia (Germany) built with precast concrete components will allow German athletes to get optimally ready for the Winter Olympics 2010 in Vancouver/Canada. Goldbeck-Unternehmensgruppe was commissioned with planning, design and construction of the building. A tight schedule characterized the ambitious project. The precast components, e.g. columns with molded base sections, bars and beams, 80 different types in total were manufactured by FTO-Fertigteilwerk Obermain GmbH. This time again the constructor relied on the formwork material of Westag & Getalit AG.
As it is a common practice in Germany to work out quite individual concepts FTO has specialized in this respect meeting the special requirements of the customers in the range of bars and prestressed concrete almost exclusively with timber formwork.
Formwork panels of Westag exclusively
The production manager of FTO, Günter Steinfelder, states: “As apart from the quality of the formwork, the frequency of use and the very good quality of the concrete surface are convincing too, we work exclusively with the plastic-coated timber formwork panels of the type called Magnoplan Universal of Westag & Getalit AG. They provide a consistent surface quality and allow us to be in the position to meet exactly even high demands made on precast concrete components of fair-faced concrete as well as to fasten the various mounting parts being necessary accurately fitting to the formwork. The panel owes its optimum properties as regards planeness and frequency of use to the wood and plastic laminate structure with laminboard core and the fiber reinforced film coating of 550 g/m² on each side. The face edges are sealed in a circumferential and hydrophobic way. The 21 mm Magnoplan panels having a dimension of 2,000 x 5,200 mm are able to carry heavy loads lengthwise and in crosswise direction and are available with various kinds of coatings.”
1.9 km of roofed cross-country ski run
The ski center located between the toboggan run and “Rennsteig-Arena” (an event hall) fits quite well into the natural surroundings. At a width of eight meters and a height of four meters it has a roofed surface of 11,000 m² and provides a total of 1.9 km of cross-country ski run. Not only competitive and young athletes but also tourists will have the opportunity for training around the year irrespective of the weather conditions.
Detlef Dressel, Managing Director of FTO Fertigteilwerk Obermain, states: “It was our task to manufacture a total of 526 precast concrete components having an overall weight of 3,100 tons within just 40 working days and to assemble them by the end of September 2008. Because the shell construction and the enclosure of the entire facility had to be completed before the onset of winter, which usually is already in November there.” The supporting structure comprises a total of 356 precast reinforced-concrete columns with molded base plates. Furthermore
108 beams in the so-called loop region where the winter sports enthusiasts can do their training along the almost two kilometers long cross-country ski run enclosed with trapezoidal sheet and/or prestressed concrete hollow core floor slabs.
As to reproduce a challenging routing with bends and slopes the columns where mounted horizontally as well as vertically in different ways. It was previously necessary to have them individually measured by a surveying office. In partial areas uphill stretches of up to 12% have to be coped with. In the central area prestressed concrete beams and supporting girders having spans of up to 20 m are used to build the supporting structure. The start and finish area and the service area almost do without any additional supporting columns – for the benefit of an undisturbed training. Owing to the great snow loads, which have to be taken into account, a column height of 2.00 m was necessary and they had to be made of prestressed concrete. Mid June 2009, the ski tunnel was already opened for a trial phase.

