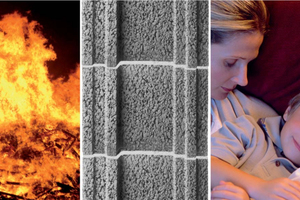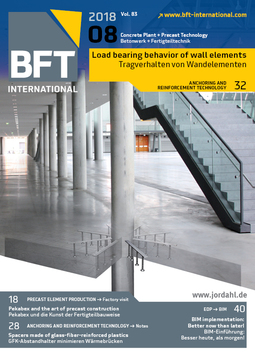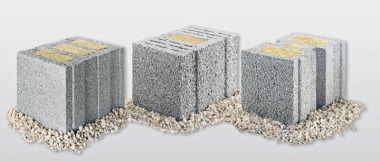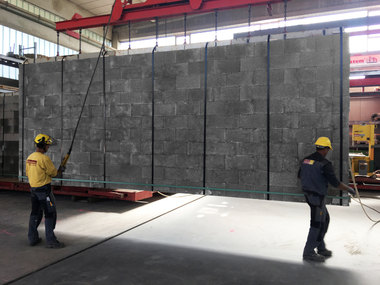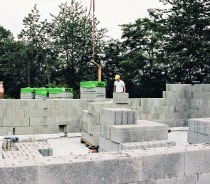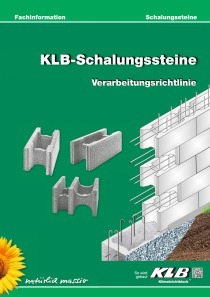New brochure on structural fire protection
Protected against fire: KLB Klimaleichtblock, Andernach, has published a new paper for improving the fire protection in buildings. The brochure „KLB-Wandbaustoffe“ (KLB wall construction materials) provides planners with an aid for classifying and dimensioning lightweight building components with regard to their reaction to fire according to valid rules and regulations. Wall thickness, component function and fire resistance are, among others, decisive factors here. The brochure includes national technical approvals and verifications for non-standardized products, as complement to „Eurocode 6“ and standard DIN 4103. „In general, lightweight concrete blocks comply with construction materials class A and are regarded as non-combustible,“ emphasizes KLB‘s Managing Director Andreas Krechting.
During construction planning, fire protection frequently falls behind on other requirements. This is not least due to the fact that the fire protection required for masonry structures cannot be calculated at present but is dependent on previous comparative fire resistance tests – in contrast to other issues of building physics. Here, the new technical brochure of KLB provides remedy: The brochure offers planners the possibility to examine construction materials regarding their fire protection suitability and to determine their conformity with valid standards. Parameters and calculations give information about load limits and minimum wall thicknesses. Classified as „non-combustible“ and „fire resis-tant“, KLB masonry blocks made of lightweight concrete fulfil the fire protection requirements in the normal wall thicknesses – even in load-bearing function. Hence, fire insurance premiums are correspondingly lower than for other construction methods.
Standards regarding fire protection
A large number of rules and regulations is concerned with the subject of fire protection. EN 1996-1-2, for example, deals with structural fire design (referred to as „hot design“ in Germany) and thus complements Eurocode 6: Part 1-1. Eurocode 6 stipulates general rules for reinforced and unreinforced masonry structures – the design without an event of fire (referred to as „cold design“ in Germany). Part 1-2 refer to building structures and building components within the scope of EN 1996-1-1, EN 1996-2 or EN 1996-3 and are or have been designed and constructed in accordance with these standards. Hence, in particular, non-structural interior and exterior walls as well as load-bearing separating or non-separating interior and exterior walls are considered. The national additional standard DIN 4102-4 now applies for all building components which are not covered by EN 1996-1-1 and EN 1996-1-2.
Masonry and building components of KLB primarily consist of porous lightweight concrete and normal concrete. If normal mortar or lightweight mortar is used for construction, they are subject to the regulations of Eurocode 6. The situation is different with KLB-Planstein masonry units. National technical approvals are required to classify them in fire resistance classes. The brochure lists the minimum wall thicknesses of all approved KLB masonry units in tabular form.
From the verification to the wall thickness
In the event of fire the wall thickness required depends on the vertical load, among others. Before the tabular values regarding the minimum wall thickness are applicable, specific „load factors“ must be determined for load-bearing walls. They represent the ratio between existing and permissible stress. With the aid of various analytical verifications, the brochure illustrates how a load factor is determined – depending on the wall thickness and the applicable standard. The tables for standardized or approved KLB lightweight concrete blocks state minimum wall thickness values in relation to the fire resistance. They are either subject to the regulations of Eurocode 6, DIN 4102 or national technical approvals.
The wide variety of applications range from non-loadbearing, separating walls made of standardized lightweight concrete masonry blocks to masonry made of KLB hollow blocks with integrated insulation.

