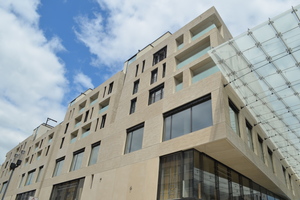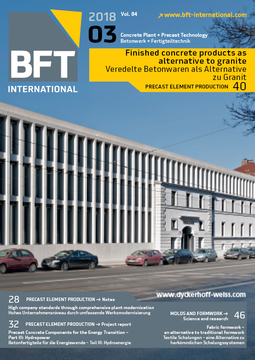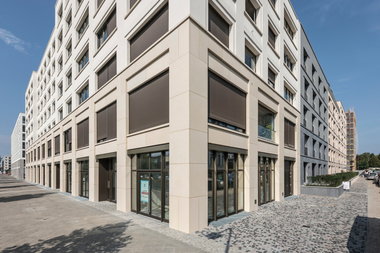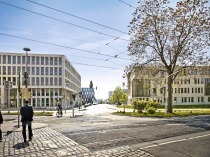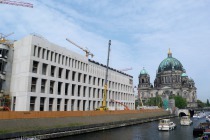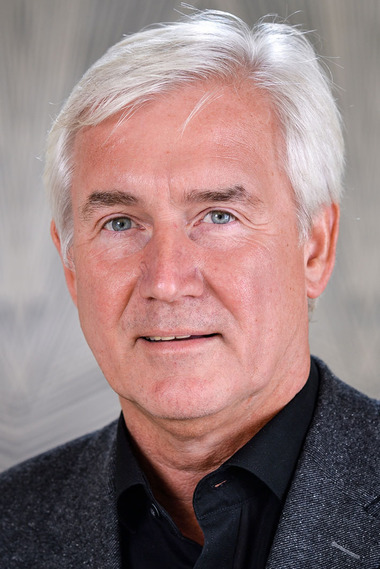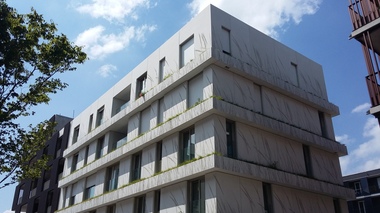Multifunctional urban quarter with architectural
concrete façade
Façades rich in detail and made of Dyckerhoff Weiss shape the image of the new Q 6 Q7 urban quarter in Mannheim. The building complex covering several hundred meters provides room for attractive retail, restaurant and office spaces, a four-star superior hotel as well as numerous rental apartments.
From the exterior, the convincing elements are the vivid fair-faced concrete façades made of Dyckerhoff Weiss and colored in two shades of beige. They provide for a harmonious anchoring of the quarter in its surroundings. The 1,600 individual elements were manufactured by Hönninger Bauunternehmung located in Kirchseeon near Munich.
8,000 m² of façade elements installed
A total of 8,000 m² of façade elements and 250 m² of overhead panels were installed. The details of the façades give some indication about what is located inside each of them – from the inviting glass façade in the lower area to the classic perforated façade as a protective wall of the apartments and hotel rooms. The curtain wall panels on the first floor and second floor have a smooth fair-faced concrete surface and a thickness of 12 cm. On the third to the sixth floor the panels have a thickness of 10 cm, being manufactured by means of textured formliners. The surfaces were slightly acidified for all panels.
The dimensions of the façade panels are very different, the maximum height amounts to 6.65 m and the maximum widths amounts to 5.75 m. Since the entire building envelope of the urban quarter was planned without external drainage systems, the media conduit had to be placed behind the façade. The panels were mounted with the aid of hoisting platforms and scissor lifts, scaffolding was not provided.
The building complex was designed by the architectural office Blocher Partners located in Stuttgart, the plans for the façades come from the planning office Bade from Isernhagen. The client is the Diringer und Scheidel group of companies based in Mannheim. The overall gross floor area of 153,000 m² is divided into the architectural areas Q 6 Q 7 and the Q 7 area / the former „Kleine Fressgasse“ street. The urban quarter was opened in autumn 2016.

