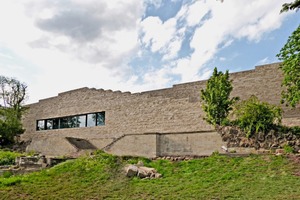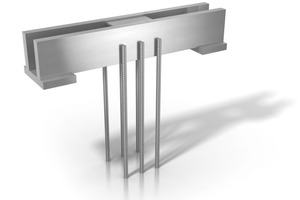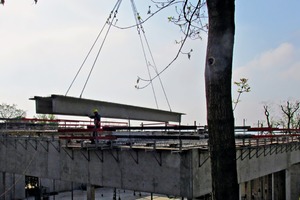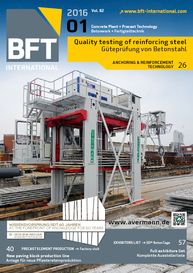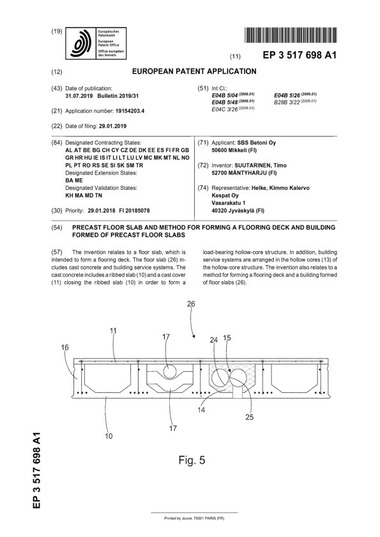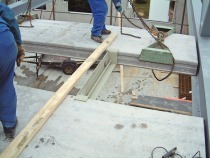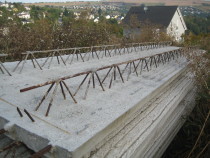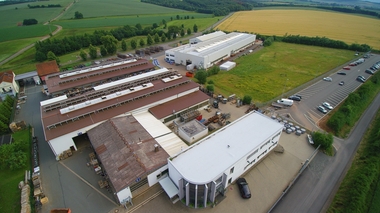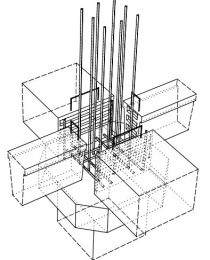Grimm World: Support corbels for efficient TT floor slabs in the fairy tale museum
An exhibition building, dedicated to the Brothers Grimm – the famous collectors of German folk tales from the 18th century –, has been constructed in the city of Kassel. The building takes up the topography of the site, the main creative home of the Brothers Grimm, which is reflected in the architecture; it has an accessible roof deck, which can be used by every passer-by, that is, not only by visitors to the museum. The deck is constructed with the aid of TT floor slabs. In order to ensure an efficient support of the same and to design the flooring slender in height, the planners decided to use the TT slab supports of Peikko. They provide for slender floors and make installation easier.
In 2012, the city of Kassel decided on the design of the building as a result of a competition. A contract was awarded to the planning office Kadawittfeld Architektur based in Aachen. It was important for the architects to maintain the historical atmosphere of the park in the design. This is characterized by stone stairways, wall fragments and green terraces. Consequently, the planners orientated the choice of material to the features of the surroundings. The façade and the accessible roof area of the two-story museum, for example, are clad with limestone, which resembles the shell limestone of the vineyard hill very much. Because of the choice of materials in combination with the geometry of the building, many viewers associate the building with a castle or a mountain. In the design of the building, the architects take up the topography of the vineyard hill, playing with the topics stair and terrace. The exhibition space covering approx. 1,600 m² expands over different split levels correspondingly. A broad outside staircase leads to the accessible roof with a floor space of approx. 2,000 m². It can be used by visitors to the exhibition and passers-by likewise and provides them with a gorgeous panoramic view.
The decision on the proper floor system
The planners tried to do without load-bearing walls and columns as far as possible, in order to obtain an exhibition space with the maximum flexibility. For this reason, the load-bearing structure had to span distances of up to 18 m without columns. In a comparison of possible floor structures, the prestressed TT slabs turned out to be the most efficient solution. The slabs have a height of 50 to 95 cm and are provided with an in-situ concrete topping of 12 cm. Due to this construction, the floor features a thickness of more than 1 m in some places.
Moreover, the planners responsible were faced with the question of how to install the TT slabs into the building. One approach was to place them on the load-bearing beams. However, this would have meant that the floor structure had to be even higher, in fact, unacceptably high. Another possibility would have been to furnish the supporting beam with bracket strips and to notch the ends of the TT slabs. As it would have been necessary to cover the bracket strip by means of a suspended ceiling or a visible offset in the supporting area of the floor, this would have resulted in an undesired low ceiling height. Furthermore, it would have also caused additional efforts for the formwork of the supporting walls and beams. The solution was to use the TT slab supports of Peikko, namely the PBH corbels.
Efficient support for TT slabs
Peikko PBH corbels are steel assemblies for supporting of precast concrete elements like TT slabs. In the Grimm World they were used each in the floor slabs for the roof deck at the supports of the walls. At the precast concrete plant, the PBH corbels are inserted into the reinforcement cage of a TT slab and embedded in concrete. If the TT slabs are mounted at the construction site subsequently, the support creates a horizontal steel girder flush with the floor. It bridges the gap between the TT slab web and the supporting member. In this way, there was no need for concrete brackets in the Grimm World either. The supporting forces in the erection state, caused by the dead weights of the precast concrete elements and the in-situ topping, are completely carried by the Peikko corbel and transferred to the supporting beam. In the final state, which means that the in-situ concrete topping is hardened, the corbel and the concrete slab provide a certain share of the total capacity of the construction according to their type-tested load-bearing capacity in the state of construction, in the transfer of the total supporting force.
In summary: The Peikko corbels for TT floor slabs allow for a significant reduction of the construction height, eliminate notched elements and make formwork operations at the precast factory and the installation at the construction side really simple. Thus, using the PBH corbels in Kassel were a good method to install the TT slabs in an efficient way. Peik-ko could therefore play its part in realizing an elegant solution, with the shell construction being completed according to schedule. The Grimm World opened its doors in September 2015, the day before the “Kassel Museum Night”. Now, visitors can gain deep insights into the life and works of the Brothers Grimm and, moreover, can get enchanted by the architecture.
Text: Dipl.-Ing. Claudia El Ahwany

