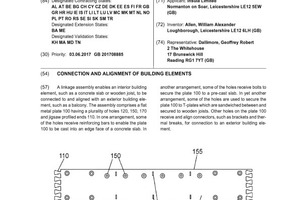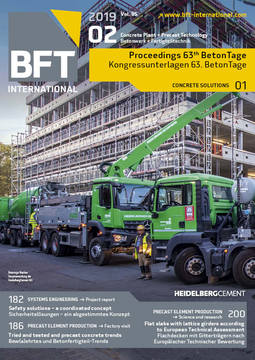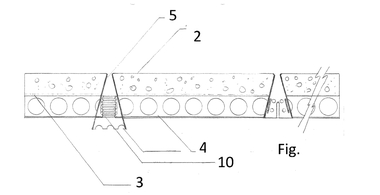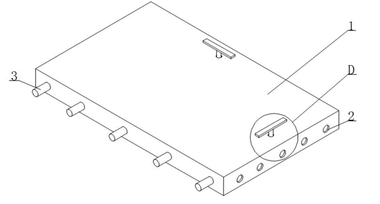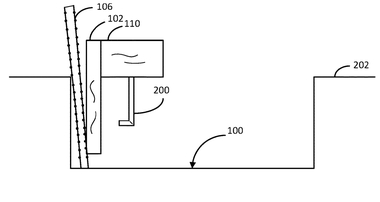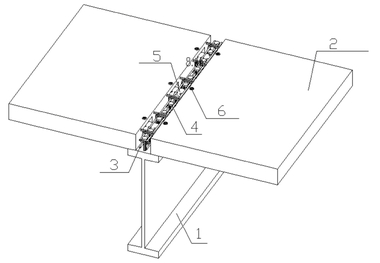Connection and alignment of building elements
(11) EP 3 409 854 A1
(22) 04.06.2018
(43) 05.12.2018
(57) A linkage assembly enables an interior building element, such as a concrete slab or wooden joist, to be connected to and aligned with an exterior building element, such as a balcony. The assembly comprises a flat metal plate 100 having a plurality of holes 120, 150, 170 and jigsaw profiled ends 110. In one arrangement, some of the holes receive reinforcing bars to enable the plate 100 to be cast into an edge face of a concrete slab. In another arrangement, some of the holes receive bolts to secure the plate 100 to a precast slab. In yet...

