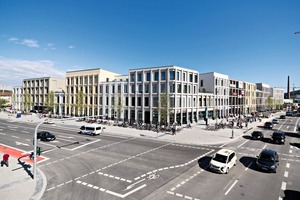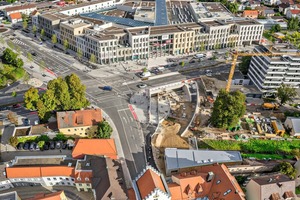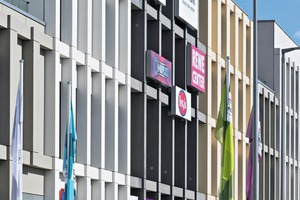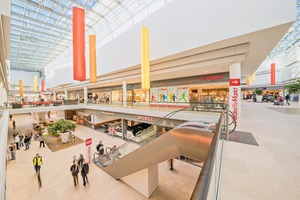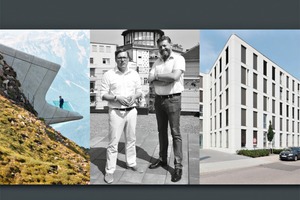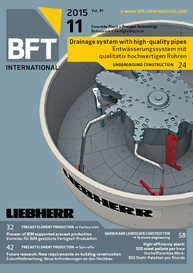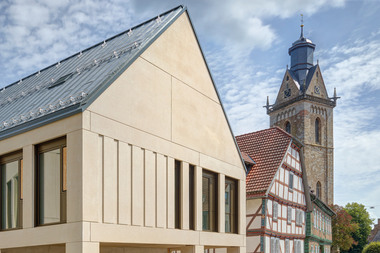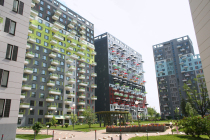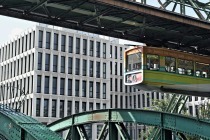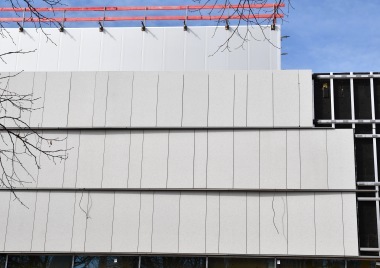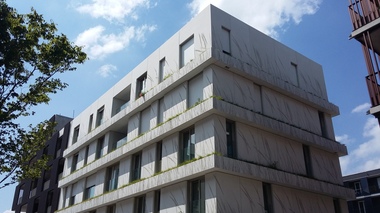Center stage for ABB – ArchitekturBeton Bögl
Acting as an investor, the Max Bögl group of companies built the “Stadtquartier NeuerMarkt” in a central, previously abandoned location within short walking distance to the historic center of the Bavarian city of Neumarkt in the Oberpfalz (Upper Palatinate) region.
Retail is at the very heart of the use concept developed for the “Stadtquartier NeuerMarkt” (NeuerMarkt city quarter) in Neumarkt/Oberpfalz that comprises 13,100 m² of shopping facilities. This new development also includes areas for restaurants, offices, doctor’s practices and other service providers, as well as a new Park Inn hotel with 108 rooms, a state-of-the-art multiplex movie center with seven halls and an underground parking facility with about 550 lots. The new development area excels with its attractive architectural features and varied tenant mix that will further enhance the existing shopping quality and attractiveness of the Neumarkt city center. As a result, the city will be even more in the focus as a regional center and shopping hub. The “NeuerMarkt” development merges existing buildings with a new urban development directly in front of the historic city center. Its surroundings marked by an open, heterogeneous architecture thus attain a significantly more pronounced inner-city character. Opposite Unteres Tor (Lower Gate) and along the radial roads, a perimeter-like layout was implemented that frames the road space and enhances the attractiveness of this urban space considerably. Façades are characterized by differentiating and connecting elements. The division of the façade into individual buildings with varying heights and façade colors takes up the scale and dimension typical of the local environment. The building has been set back significantly compared to the adjoining residential areas and thus unobtrusively integrates with its surroundings.
ABB concrete technology and design
From an engineering perspective, the architectural concrete façade of “NeuerMarkt” provides solutions to complex tasks. Its main structure is formed by gate-like frames included in every second façade axis, whereas every other axis is comprised of custom structural components. Infill elements have been placed at a level set back from the main structure. Together with the strongly varied frame geometry, these elements create many different element combinations. To tackle existing technical challenges, the Max Bögl group of companies adopted a mixed structural concept comprising solid, self-supporting reinforced-concrete components and thin-walled, textile-reinforced infill elements.
To shorten on-site assembly times, the gate-like reinforced concrete frames were designed in such a way that infill elements could be preassembled at the precast plant. Element loads are transferred vertically from component to component and absorbed by footings in the ground. This design in front of the structural shell results in a double-layer overall structure in which the architectural concrete façade acts as a ventilated shell to fulfil all structural engineering requirements. An internal drainage system was installed to retain the value of the building and the façade in the long term. Furthermore, new surface technology products were used that significantly reduce the architectural façade’s susceptibility to soiling and thus the amount of cleaning needed during building use and maintenance …
Read the complete article in the Beton Bauteile 2016 yearbook, which is available at the Profil bookshop of Bauverlag (see text insert).

