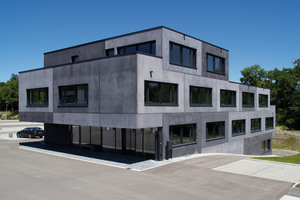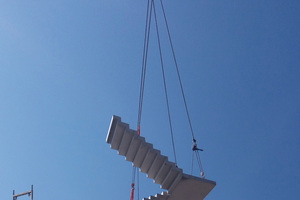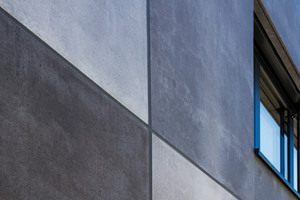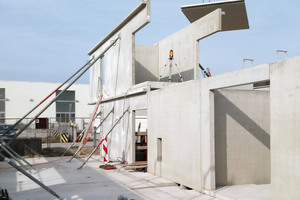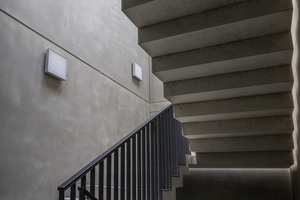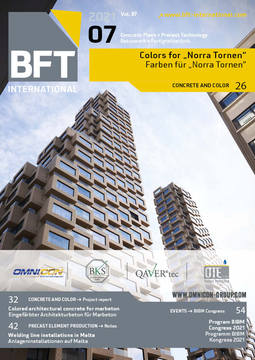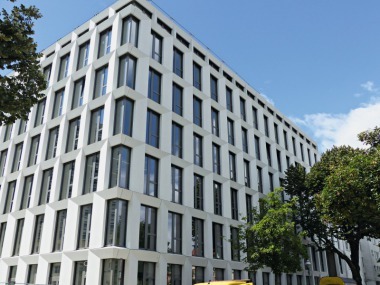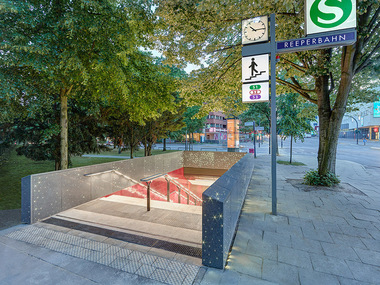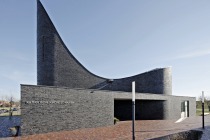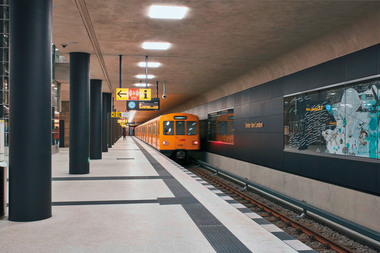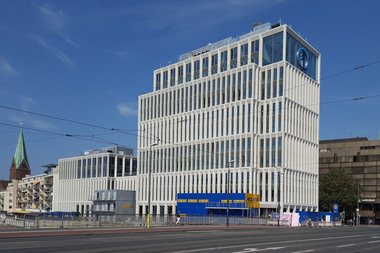Colored architectural concrete for the new marbeton head office building
In the town of Aitrach in the German State of Baden-Württemberg, Marbeton, a regional precast producer, constructed the company’s new head office building composed of precast architectural concrete elements. The complete version of this article appeared in the BetonBauteile Jahrbuch 2021 available from Bauverlag’s Profil bookstore.
For almost a century – 96 years, to be precise –, Marbeton has been producing precast concrete elements in the town of Aitrach located near the Iller river in the State of Baden-Württemberg, close to the border to Bavaria. The company’s precast product range is predominantly used in industrial, infrastructural and utility buildings. Besides precast element production, delivery and installation, Marbeton also offers the design and construction of turnkey buildings. The company commissioned architect Jochen Specht based in Dornbirn, Austria, with designing its new headquarters in Aitrach. In 2015, Specht received several awards for converting an existing building in Austria.
Based on the company’s expertise, it thus appeared obvious to not only showcase the new building as a prime example of the in-house skillset but to also use this opportunity to conduct further research into its own products and to put them to the test in actual practice. This is why the endeavor did not stop at just constructing a new head office building. Instead, a comprehensive modular system was developed with a view to realizing high-quality, durable buildings at a low cost and within an exceedingly short time to completion.
Sophisticated design
This system is essentially based on prefabricated modular units forming a central utility core, which accommodates vertical and horizontal building services as well as sanitary facilities, tea kitchens and service rooms. Precast elements were also used for the floors. The cores of these floor slabs are activated for heating and cooling purposes. Loads are transferred exclusively through the modular units and external walls, while the layout of the interiors can be modified by partitions whose positioning can be altered freely if required. Whenever the users’ needs change, adjustment of the partitions requires only a “very limited” effort. The high degree of prefabrication made it possible to erect the building within an exceedingly short period.
Architects, structural engineers, designers and drafters had to meet the most demanding requirements in order to employ the wide range of own products in an appropriate manner and to present them as a coherent whole to the observer. The in-house design office developed the structural system, conducted the related verifications and analyses, and prepared the entire set of plans, shop and element drawings for the cast-in-place concrete portions and the precast elements. This complex arrangement was also exceedingly demanding for the technical design disciplines, such as HVAC and electrical, when it came to implementing the client’s specifications and requirements because all blockouts, cable slots and feedthroughs for building services had to be planned and defined with pinpoint precision prior to commencement of production in order to avoid rework on finished surfaces as far as reasonably possible.
Colored precast elements
Overall, 226 precast elements were produced and installed in the building, including 43 precast sandwich panels whose architectural concrete face mix was integrally colored by adding 1.5% and 6% of anthracite pigment. By contrast, the interior ceilings and staircase walls consist of grey architectural concrete. The element edges were defined by adding a minimal rounded chamfer.
None of the precast architectural concrete elements was treated with a hydrophobing agent or coated because this approach was considered the most beneficial during production and assembly in the winter months. Another 104 precast elements were manufactured for completing the surrounding outdoor spaces, including angular retaining walls, bollards and benches.
In addition, the design team confronted the engineers, process planners, production staff and on-site fitters with the particularly demanding task of producing and assembling the folded flights of stairs and associated landings. From a structural perspective, the stairs are just attached to or suspended from the landings of the individual floors at their upper and lower ends, while the “rest” projects freely into the staircase. The stair flights were manufactured at the precast plant and the landings subsequently added on-site. This method made it possible to eliminate the need for bracket strips to act as supports within the staircase, and the precast stair elements were lifted into position in a floor-by-floor sequence. Quite obviously, the entire staircase arrangement looks very attractive to the observer.
Only 16 months to completion
After a year of thorough preparation and planning, construction of the building designed to accommodate up to 40 staff required only 16 months to completion. In other words, the company itself designed and constructed a place that provides a comfortable working environment to its employees.
The complete version of this article, including isometric façade, section views and Author’s vita, appeared in the BetonBauteile Jahrbuch 2021 available from Bauverlag’s Profil bookstore.
CONTACT
Marbeton GmbH Fertigteilbau
Oberhauser Weg 22
88319 Aitrach/Germany
+49 7565 9801-0

