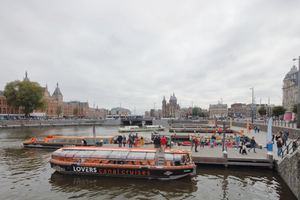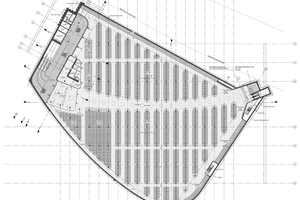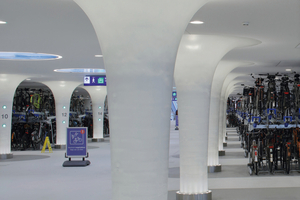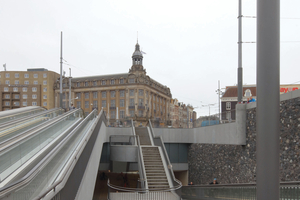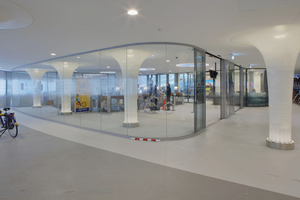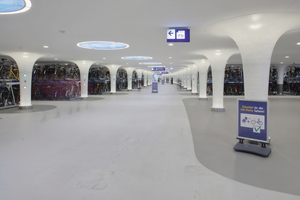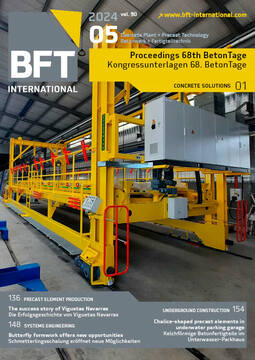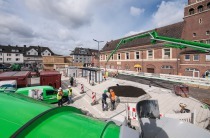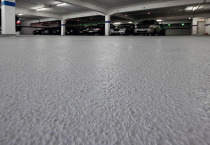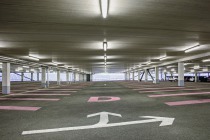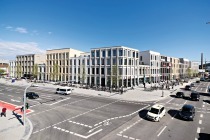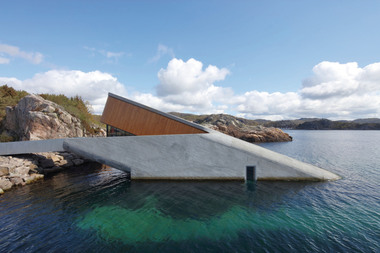Infrastructure project in the Netherlands: Chalice-shaped precast concrete elements in underwater parking garage
The new bicycle parking facility at Amsterdam‘s central station is situated at the bottom of a newly built town canal (Gracht), therefore underwater. Until a few years ago, this was a pitiful station square which has undergone a complete redesign under the name „De Entree“ now. Max Bögl assumed the architectural design and the implementation of the bicycle parking facility. The following article is an extract of the project report, being published in full text in our „Beton Bauteile 2024“ yearbook.
The municipality of Amsterdam has created a bicycle parking facility for around 7,000 bicycles in front of the central station there. It constitutes the foundations of a newly built small harbor basin. The 129 chalice-shaped floor columns of this submarine garage consist of precast concrete elements.
In contrast to other cities, not only cars are a thorn in the Amsterdam administration‘s side, but also the countless bicycles parked “wildly” in the area. The City is collecting around 200 bicycles parked unlawfully across the entire city every day, carrying them into the ‚Fietsdepot‘ on the outskirts. The municipality, of course, has also created innumerable storage locations for bicycles at the same time. Hence, there is the resolution to build 14,000 parking lots for bikes “underwater”, for example. This official term is misleading insofar as this in Amsterdam just means that the bicycle garages are to be underground. In the capital of tulips the groundwater level is at 0.5 m below the surface, which is why every basement there effectively is an underwater structure.
Entree to the city
The bicycle parking facility in front of Amsterdam‘s central station is part of the large-scale project „De Entree“. This does not mean less than a diametrical redesign of the forecourt: Where a kidney-shaped harbor basin of perhaps 80 x 30 m is situated now, with a small canal flowing past, the central bus station of Amsterdam had been located until 2019 – a large paved traffic area. Then, the central bus station was relocated to the opposing longitudinal side of the central station into a semi-open glass hall that was newly built on the Ij riversides directly. Buses are driving here, like trains, on an elevated level on the south-eastern front side of the station into the hall and leaving it again on the north-western side. On the ground-floor beneath, there is a shopping mall. As a result, there was space in front of the central station for the picturesque harbor basin realized now.
The respective urban masterplan was developed by the chief designer of urban and regional planning of Amsterdam, Simon Sprietsma (Hooftdontwerper “Dienst Ruimtelijke Ordening Gemeente Amsterdam”). In response to a tender, the specific architectural design and the implementation of construction works were commissioned to the Dutch subsidiary of the Max Bögl group of companies based in the German Sengenthal as general contractor. They had brought in the Rotterdam-based wUrck architectuur office as design service provider.
In this regard, Max Bögl was not only commissioned with the construction of the bicycle garage, but also with the refurbishment – and the repair, extension and strengthening, respectively – of the existing bridges, paving of ground surfaces, the construction of a connecting tunnel to the station concourse of the adjoining metro station as well as the creation of an internal connection from it to the actual central station. In addition, a mobile emergency barrier had to be provided for this connecting tunnel, to secure this metro access in case of the risk of flooding. This measure of protection is meant for an absolute emergency only, because the big main dike on the coast or the big weirs would have to break first. Then, there would still be enough time to seal off the metro until the water would arrive there. However, in this moment, the Netherlands and Amsterdam would certainly have a quite different problem, acknowledged Frank Naumann, the responsible head of design at Max Bögl, during a guided tour through the facility.
The seashell in the Gracht
The formal architectural basic idea for the bicycle parking garage was that of a seashell in the harbor, according to Frank Naumann. The newly built harbor basin and the visible external surface of the seashell, in fact, actually appear quite rough and elementary, whereas their interior is designed in a bright, pearlescent shade of white. Naumann added that, of course, every good seashell has to have a pearl: This can be found, too, in the form of a fully glazed service area with rounded corners at the transition to the ramp facility that is open to the top as well as the actual bicycle parking lots immediately adjacent. This glass front also is the thermal separation between interior and exterior space. Corresponding to the seashell vision, the steeply inclined embankments were paved with dark, sturdy-looking basalt stones. Integrated, visible small structures such as the bridgeheads, the exterior walls of the two emergency exits or the exterior walls of the ramp opening were designed in fair-faced concrete. Beforehand, the City of Amsterdam had issued specifications demanding, apart from keeping clear a traffic lane for the future subway line, that it might take cyclists a maximum of six minutes from arriving at the parking garage to parking and locking the bike to leaving the parking garage.
Consequently, the engineers of Max Bögl had carried out comprehensive computer simulations, determining that this time limit could only be met with the aid of three moving belts running in parallel. If you want to park your bicycle in the garage now, you get there through the mentioned ramp access at Prins Hendrikkade, riding downwards with one of the three moving belts into a trapezoidal concrete trough. After maybe 20m you reach a turning platform, where you have to push your bike in order to get to a second group of three moving belts leading ultimately downwards to the main and entrance level after approx. 33m. The belts are connected in such way that two belts each are running down and one up in the morning rush hours. While, the connection is inverted in the evening. When reaching the bottom of the garage, then you stand in front of the mentioned pearl made of glass looking like the main entrance of a department store that is flanked by the security office of the garage and a bicycle repair shop right adjacent to it. The parking area covering 7,800 m² in total designed on only one floor is characterized by 129 chalice columns. Basically, they are arranged in a rectangular grid, however, diverging near the geometrical central axis in an elegant curve so as to bring about a broad main aisle. In addition, the flanking chalice columns are illuminated by means of ground spotlights, making orientation significantly easier within the huge space. This is particularly true when you have parked your bicycle in a deep lateral branch and are now heading to the exit.
The complete project report can be read in the current “BetonBauteile Jahrbuch 2024” yearbook, published in the Bauverlag shop and available at www.bauverlag-shop.de/beton-bauteile-2024.
CONTACT
Max Bögl GmbH & Co. KG
Max-Bögl-Str. 1
92369 Sengenthal/Germany
+49 9181 909-11724

