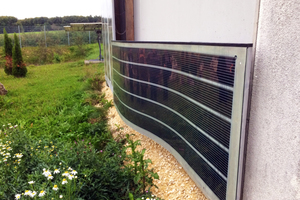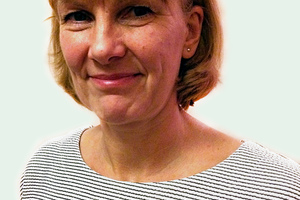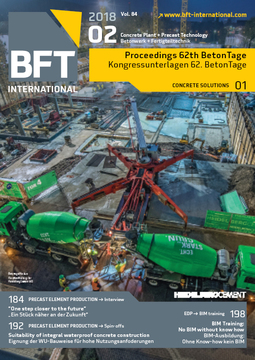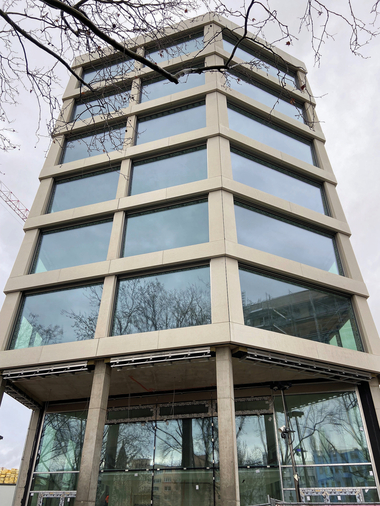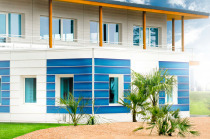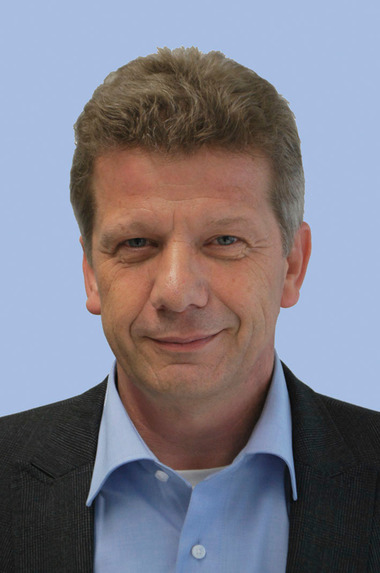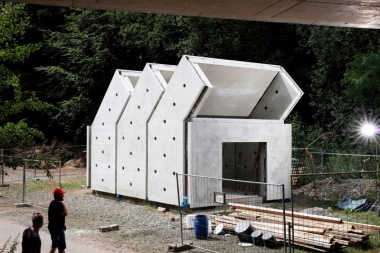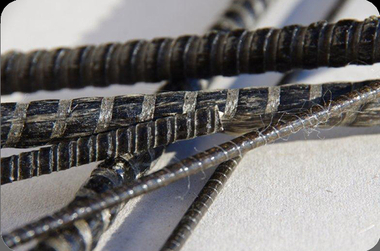Fiber-reinforced, large-sized, solar-active façade elements
With the aid of building integrated photovoltaics, building envelops have a major share in the transition of buildings from an energy consumer to an energy generator. An interdisciplinary cooperation project comprising the construction industry (allton Fertigteile GmbH, 3M Deutschland GmbH), the solar industry (Galaxy Energy GmbH), and science (Weimar Institute for Applied Construction Research gGmbH - IAB) seized development approaches made in the research of UHPC and photovoltaics (PV) in order to develop large-sized, thin-walled, and multi-functional façade elements. The innovations incorporate the building material – fiber-reinforced high-performance concrete – and the associated manufacturing technology for the implementation of planar and free-form elements, the development of flexible solar (PV) modules on the basis of crystalline and organic PV (OPV), the composite system concrete and solar (PV) modules, as well as the development of the construction system designed as rear-ventilated curtain wall.
Statistical design of experiments and numerical optimization were used to develop a concrete mix design in accordance with the requirements of the precast plant in functional and structural terms as well as efficiency. The prototype elements demonstrating a highly aesthetic quality are furnished with standard panels and/or individual OPV design panels and crystalline PV panels. The reliability performance of the large, thin, and solar-active structural components designed as rear-ventilated curtain wall elements (2.40 m x 3.20 m x 0.03 m) and curved parapet elements (3.00 m x 1.00 m x 0.03 m) is being tested under natural weather conditions at present. Provided that the respective approvals will be granted and upcoming durability tests turn out positive, further component optimizations are intended to quality the solar-active and architecturally intriguing façade system for the application in commercial, residential, and industrial construction.

