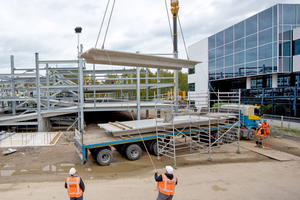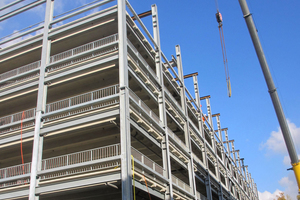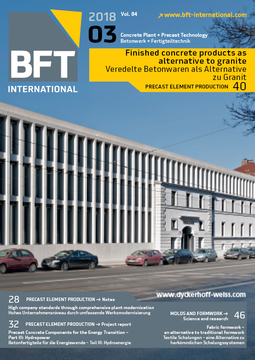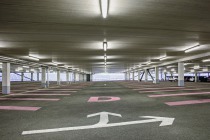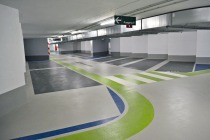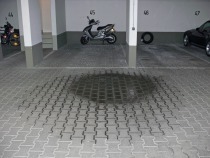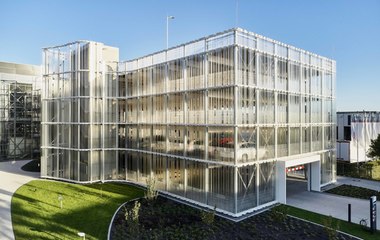Demountable solution for flexible parking situation
Chip machine manufacturer ASML based in the Dutch town of Veldhoven is expanding at a rapid pace. To create additional, much-needed parking spots, the company commissioned the construction of a new car park. But there were two challenges: on the one hand, the project was to be realized within a period of only six months from order placement at the beginning of July 2017. On the other hand, the car park was designed to be demountable to ensure flexibility with a view to future developments at the location. As a specialist for prefabricated concrete elements, Haitsma Beton supplied several hundred TT-slabs for the project.
The project comprises a steel structure with thirteen split parking levels and concrete floors built from prefabricated TT-slabs. The staircases are located on the front ends. One staircase is a steel structure, whilst the second one is a concrete structure with integrated elevator. BMV, the general contractor in charge, handed over the new car park in December 2017.
“We are assembling everything ourselves. In this way, a supporting steel structure combined with TT-slabs can be set up quickly and requires a fairly short preparation period,” say project manager Frits Adriaans and quality assurance manager Harrie Engelen from general contractor BMV, explaining the reasons for this decision.
The car park measures 33 x 65 m
and has a floor space of 13,000 m2. The parking levels are built from 375 TT-slabs supplied by Haitsma Beton. The largest slabs measure in excess of 16 m in length and weigh around 15 t. The upward and downward ramps between the split levels are realized using shorter TT-slabs measuring 11 m in length. The ends of the slabs have been factory-fitted with a gutter and raised edge, thus preventing water from flowing off over the edge.
Heated slopes
In addition to the TT-slabs for the floors and upward and downward ramps, 52 TT-slabs are supplied for the sloping surfaces. Each of these slabs measures around 10.50 m in length. An integrated power grid enables the slopes to be heated to ensure safe driving in winter. “Sensors were poured into the surface layer which measure the moisture content and temperature. This offers the advantage that the heating system is not activated in freezing but dry weather as there is then no risk of snow or ice. This saves a lot of energy,” explains Klaas Ellens, account manager at Haitsma Beton.
In collaboration with design company Arcadis, the details were designed so as to ensure that disassembly of the car park is as easy as possible. “The steel structure can be disassembled because it is bolted. The slabs are secured in place by studs welded on the I-sections. The studs are placed inside the bores present in the tapered ends of the sections,” explains project manager Adriaans. The U-grooves between the slabs are filled with grouting mortar. In a final step, the joints are closed by means of a water-tight sealing compound. For disassembly of the structure, the joints simply need to be cut through, and the grouting mortar can be separated from the slabs quite easily after disassembly.

