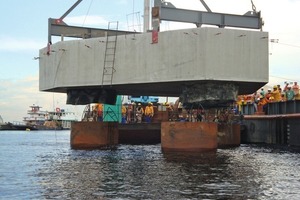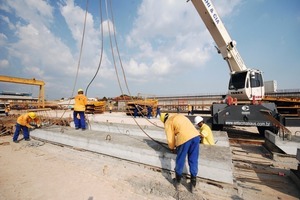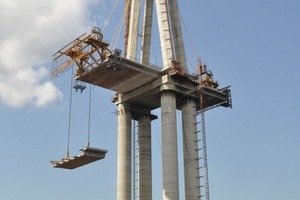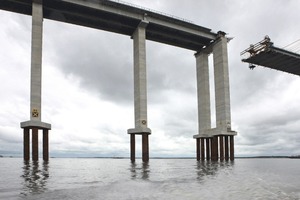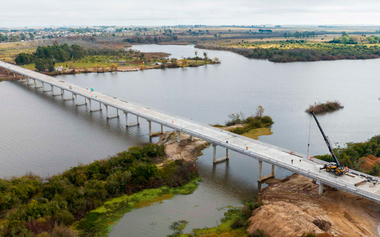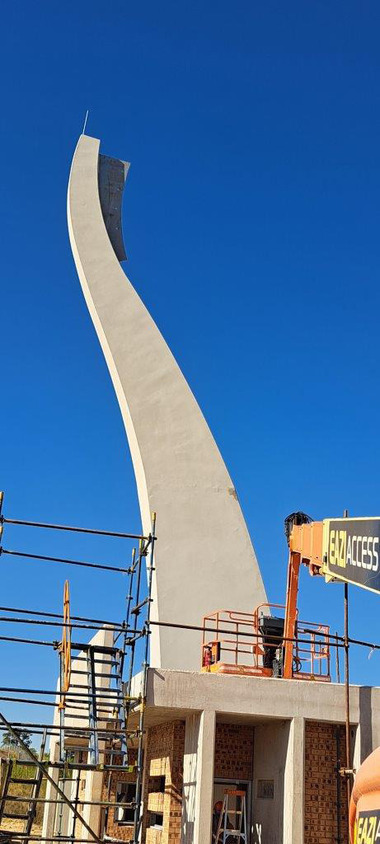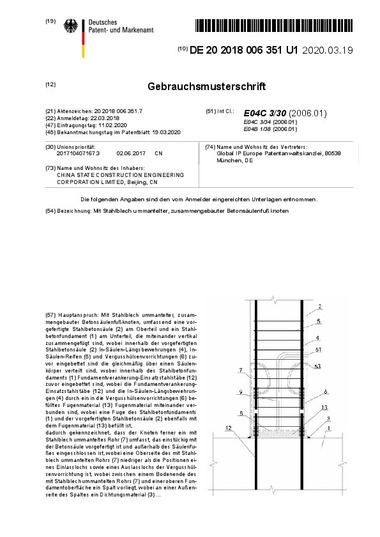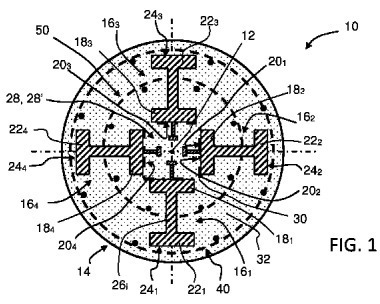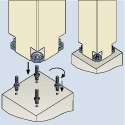Brazil: Bridge over the Rio Negro in Manaus
The “Manaus – Iranduba“ bridge was opened on October 24 this year. It crosses the river Rio Negro in the middle of the Amazon region in Brazil.
Before the completion of this important bridge structure – between the big city of Manaus and the surrounding area – it took 40 minutes to cross the Rio Negro by ferry. Now, it is possible to pass the 3.6 km in a bit more than 5 minutes. A bridge that is not only favoring the people using public transports but also the entire industry of the Amazon region.
The construction of the bridge took 3 years and 10 months and was carried out by the Brazilian company Camargo Correa. The construction costs amounted to 570 million US dollars, including the costs of additional construction works such as the 7.4km-long access routes, the system protecting the piers against possible clashes of vessels, maritime traffic signaling and lighting of the bridge as well as the access road.
A total of 72 supporting columns placed with a distance of 45 meters each were manufactured. The trafficable area has a width of 16.50 m. Adding up the lateral sidewalks then it even totals to 20.70 m. The height of the new bridge rises to 55 meters in the middle allowing also the passage of large vessels in the rainy season. During the dry season the water level is declining resulting in a passage height of about 70m.
In the construction phase of the huge project, the engineers were faced with unexpected problems time and again. One of them was the comparatively large depth of the Rio Negro during the construction phase – owing to the high water level which had been the highest stage since 1957 according to hydrological reports. This delayed the building project since it was no longer possible to use the intended foundation for the supporting columns and another foundation became necessary.
Concrete construction
According to the final technical report of the Brazilian company, 161,000 m³ of concrete were used up in building. This corresponds to 25 high-rise buildings with 20 stories and 2 stadiums having the size of the Maracaná stadium respectively. An amount of 14,500 tonnes of steel were furthermore used (comprising 12,000 tonnes of type CA-50, 1,630 tonnes of type CP-130 and 57 tonnes of type CP-172 RB).
As already mentioned, the high water level of the Rio Negro was a problem, which was due to the phenomenon “El Niño”. It was not possible to prepare the triangular concrete blocks planned at the upper edge of the steel columns anchored at the bottom of the river, as the casting molds and the concrete would have fully immerged in the water. For this reason, the engineers decided to precast the concrete blocks on the barges. When erecting the elements, the recesses inserted could exactly be placed on the three supporting columns.
In order to manufacture all the concrete elements, it was necessary to build two concrete factories with a capacity of 60 m³/h each as well as a manufacturing unit on a barge with a production capacity of 9 m³/h. Moreover, the company had to be in the position to organize a demanding and reliable sea freight logistics in order to guarantee the production of concrete. Because a distance of 1,000 km had to be passed between the production facilities and the quarries and deposits of the raw materials required.
The base plates for the abutments of the pylons (stay cable) have a size of 22 x 7 m and a weight of 265 tonnes. The company used six rafts with a capacity of 1,000 tonnes each being furnished with their own molds for casting the 50 base plates needed. Each base plate required 106 m³ of concrete, 23.950 tonnes of steel (type CA-50), 40 bracing cables and 30 guy ropes as well as 693 m of metal wire with the weight of 7,246 kg of steel (type CP 190 RB) used for prestressing. The concrete fck = 40 MPa (N/mm²) used for manufacturing the base plates was produced in the factory at the river bank of Rio Negro consuming 530 kg/m³ of cement. The production of the single base plates required a manufacturing cycle of 8.5 days.
Two tugboats were used simultaneously for positioning the raft up to the erection of the building structure as the water flow of the Rio Negro was very strong at 0.7 m/s on average. The base plates were connected with an epoxy resin featuring a strength of 60 MPa (N/mm²) especially made for this purpose. The connection was carried out in two sequences: at first with the still flexible adhesive and then with the final hardening.
The prestressed blocks for the supporting columns had several holes as to enable installing the columns at the bottom edge. Each block had a weight of 60 tonnes and was manufactured at the raft. For the production taking two weeks 4,800 kg of concrete (C 50) with cement of 25 MPa (approx. CEM 32.5) were used. Sealing was performed with a rubber membrane in an annular design between the holes of the lower plate of the blocks and metal coatings. They were pressed against the metal coating by means of a steel strip which was applied to the building structure by scuba divers before raising.
The prestessed double-T beams placed between the columns having a span of 45 m were designed on the basis of the maximum capacity of the crane installed on the raft. A single beam is 43.70 m long, 2.85 m high and 1.22 m wide at the top and 1.02 m at the bottom. With this geometry the beam has a weight of 15 tonnes. The production of the same required 51.7 m³ of concrete fck = 35 MPa (C 35/40); furthermore, 7,128 kg of steel type CA-50, 3,979 kg of steel CP-190 for the prestressing and 453 m of metal bars.
An area covering 18,300 m² was reserved on the bank of the Rio Negro at the side of Manaus especially for the manufacture of the said beams, where 99 units were produced. The single metal units were moved with the crane having a lifting power of 30 tonnes. Concreting was carried out by means of a truck-mounted concrete pump that was fed by concrete mixers placed on the barges so as to be able to cross the river.
The double tee slabs used for closing the gaps between the beams being the base and/or the deck have a size of 1.09 m x 8.24 m x 0.32 m and a total weight of 4 tonnes. One base slab consumed 1.53 m³ of concrete and 384 kg of steel (CA-50). Each bridge section required 76 slabs with 430 units manufactured per month. A total of 5,386 slabs were used up in building.
Technical Data
Overall length of the bridge: 3.6 km
Number of supporting columns: 72
Span of the stay cable: 400 m
Length of the central beam:
2 x 200 m
Width of the bridge: 20.70 m
Width of the section with
lateral sidewalk: 22.60 m
Height in the middle of the bridge: 55 m
Height of the main pylon: 103 m
Total number of cable: 56
Precast beams in total: 213
Total number of columns: 246
Amount of concrete used per column: 2,800 bags of cement
Structural concrete (m³): 161,710
Steel CA-50 (tonnes): 21,500
Steel CP-190 RB (tonnes): 1.270
Cement: 1,600,000 bags

