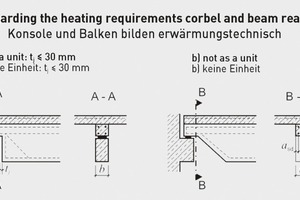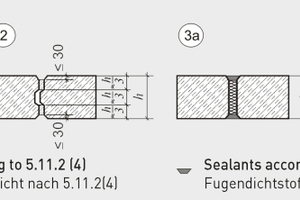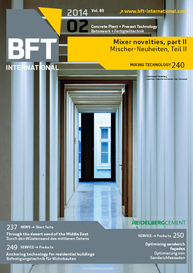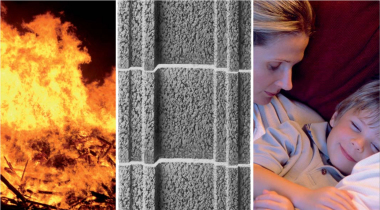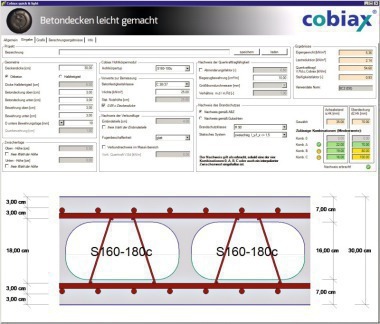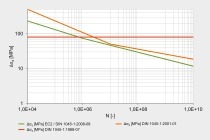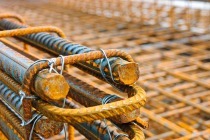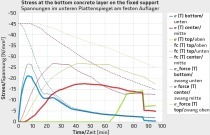Structural fire design of precast concrete elements –
Structural fire design of concrete elements shall be done according to DIN EN 1992-1-2 (Eurocode 2 part 1-2) [1] and DIN 4102-4 [2] in Germany. In annex 2.3/5 of the technical construction regulations [3] it is told that the rules given in DIN 4102 part 4 [2] and part 22 [4] shall be considered if the Eurocodes contain no provisions on special applications.
Eurocode 2 (EC2) part 1-2 offers several fire design methods:
Fire classification of individual members with tabulated data;
Simplified calculation method for verifying of individual members or sub-assemblies;
Fire design with advanced...

